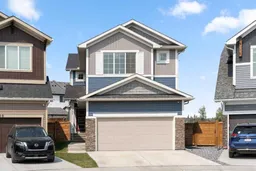Discover your dream home in a vibrant family-friendly community! This stunning 4-bedroom residence ON A LARGE PIE SHAPED LOT offers the perfect blend of comfort and luxury, featuring TWO spacious PRIMARY suites for ultimate privacy and convenience, along with two cozy kids' bedrooms and a versatile loft area & an EXTENDED garage.
The heart of the home is the kitchen including a walk through PANTRY & boasting elegant quartz countertops, UPGRADED cabinets, & stainless steel appliances, including a gas stove, perfect for culinary enthusiasts and those that like to entertain.. The inviting living room is complete with a cozy fireplace, creating a warm and welcoming atmosphere. For those who need a quiet workspace, the den with French doors offers a peaceful retreat , Step outside to your own PRIVATE OASIS where an amazing backyard awaits. Enjoy the STAMPED CONCRETE patio, a charming sitting area with a gazebo, & a FIREPIT AREA ideal for relaxing or entertaining guests.
Families will love the playground just across the street, providing endless fun for the little ones. Stay comfortable year-round with CENTRAL AIR CONDITIONER. This home is nestled in a great family community with plenty of kids, making it the perfect place to create lasting memories. Close to shopping including Walmart ,T&T , Costco and tons more. Don't miss the opportunity to make this exceptional property your forever home!
Inclusions: Central Air Conditioner,Dishwasher,Dryer,Garage Control(s),Gas Stove,Microwave,Range Hood,Washer,Window Coverings
 37
37


