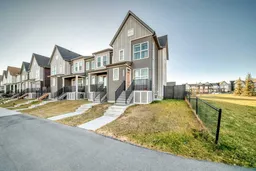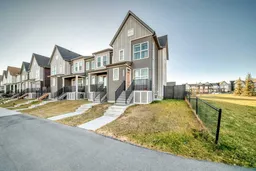Welcome to modern comfort and convenience at 9053 46 Street NE, Calgary. Situated on a desirable corner lot in a family-friendly community, this stylish two-storey townhouse offers contemporary design, abundant natural light, and exceptional functionality—all with no condo fees. The location is unbeatable, just steps from parks, playgrounds, schools, medical and dental clinics, a pharmacy, wellness centre, barber shop, grocery stores, and restaurants. Surrounded by green spaces, this home provides an ideal setting for families and outdoor enthusiasts alike. Step inside to a bright, open-concept main floor where large windows fill the living, dining, and kitchen areas with natural light. The modern kitchen features sleek quartz countertops, ample cabinetry, and a practical layout perfect for both daily living and entertaining. A convenient mudroom and 2-piece bathroom complete the main level, enhanced by durable vinyl flooring that offers both style and easy maintenance. Upstairs, you’ll find three well-appointed bedrooms designed for comfort and privacy. The spacious primary suite includes a walk-in closet and a private 4-piece ensuite, creating a relaxing retreat. One of the additional bedrooms also features a walk-in closet, while a second 4-piece bathroom serves the remaining bedrooms. Outside, enjoy the benefits of a double detached garage providing secure parking and additional storage. The corner lot enhances curb appeal and offers extra outdoor space for gardening or play. Ideally located near parks, schools, playgrounds, and a nearby commercial complex, this home perfectly balances peaceful living with everyday convenience. Whether you’re a first-time buyer, a growing family, or an investor seeking excellent value, this property delivers modern living in one of Calgary’s rapidly developing northeast communities.
Inclusions: Dishwasher,Dryer,Electric Stove,Washer
 33
33



