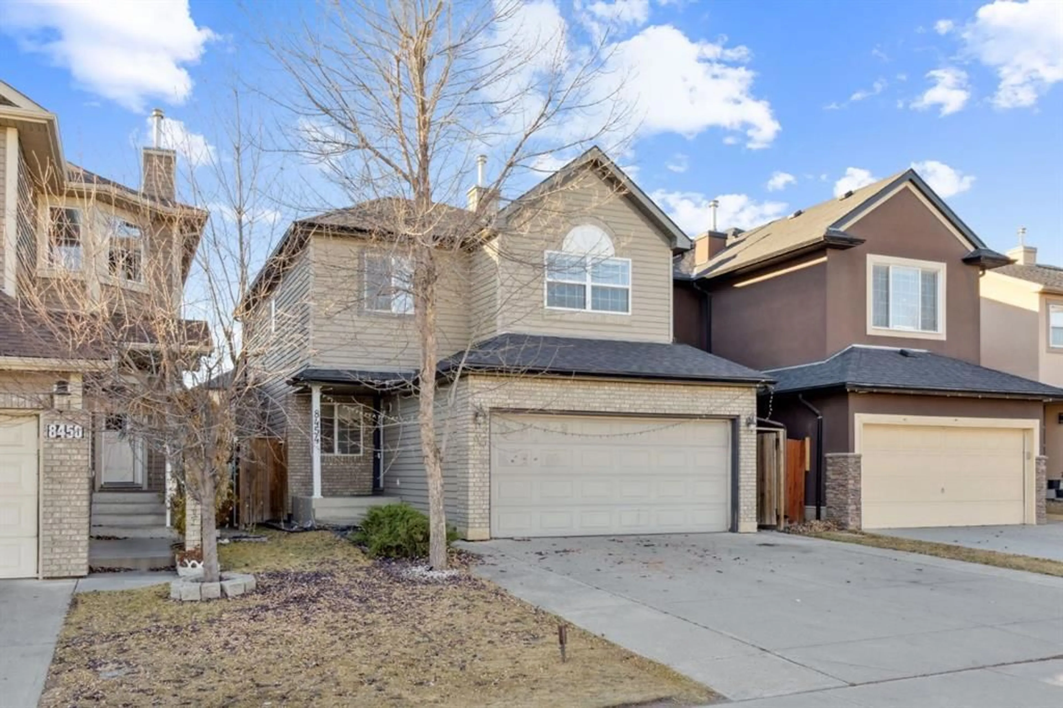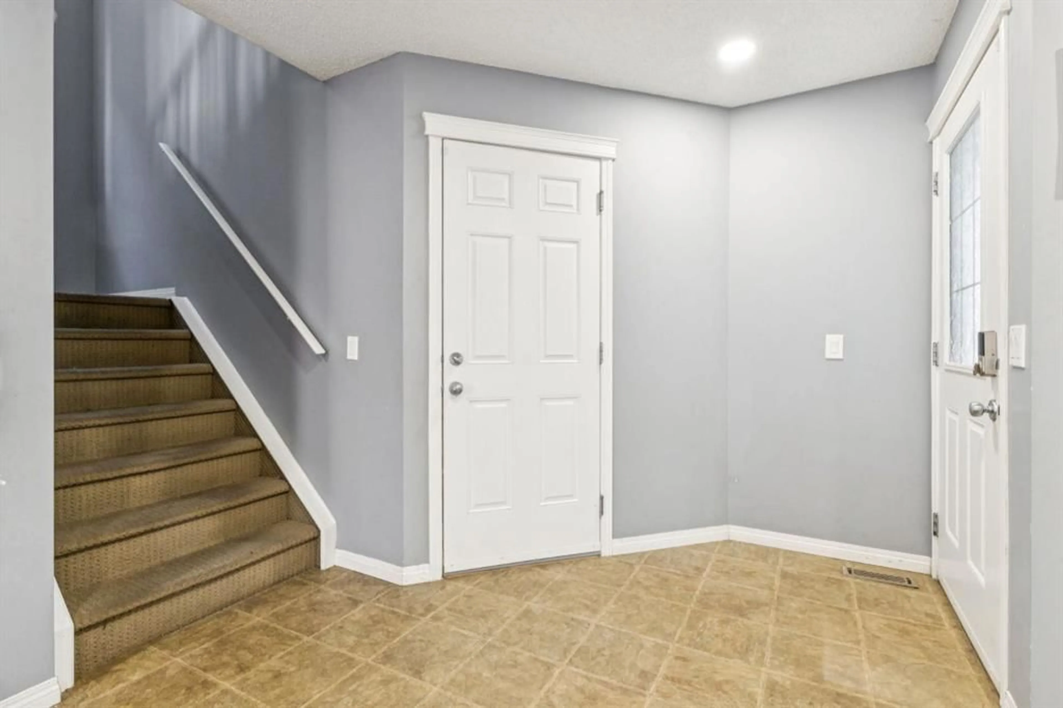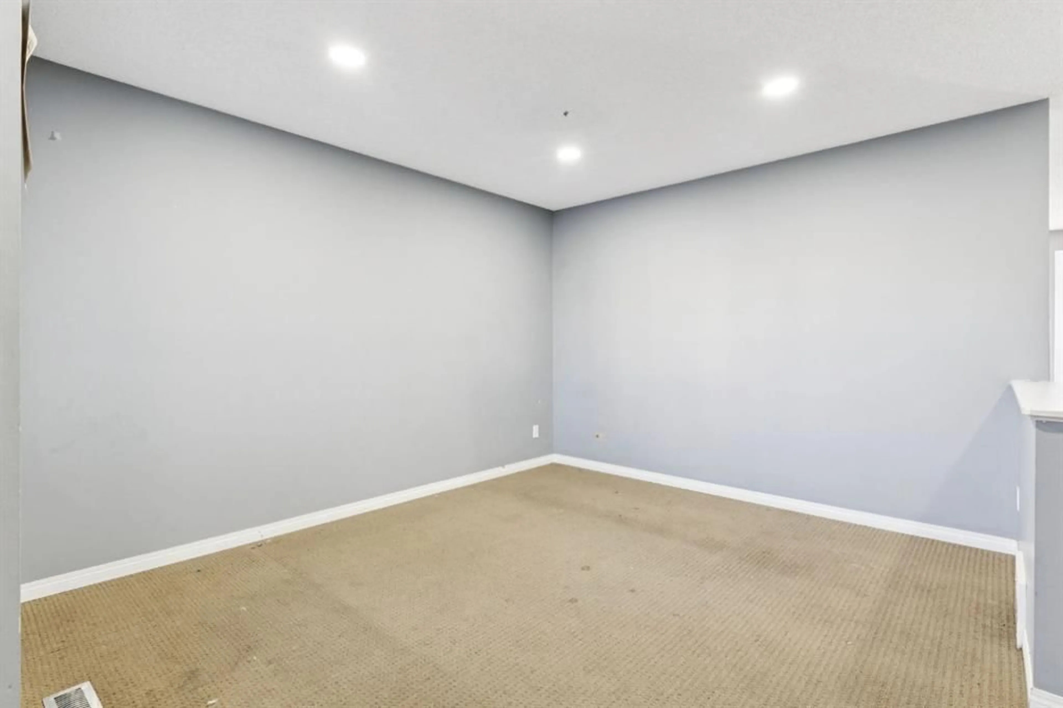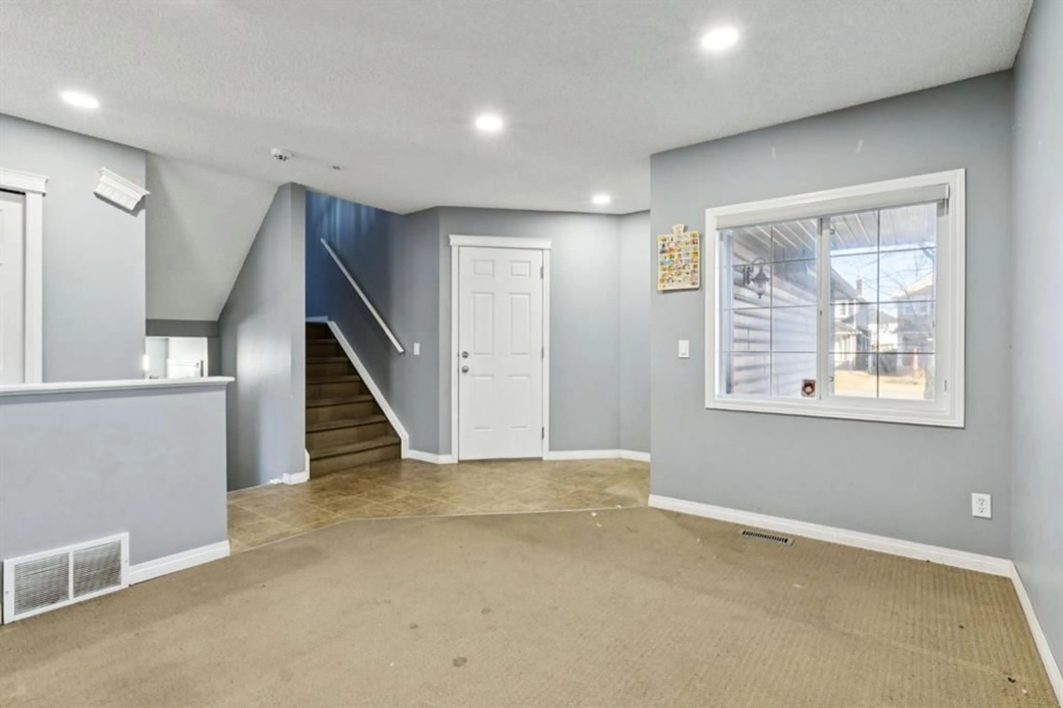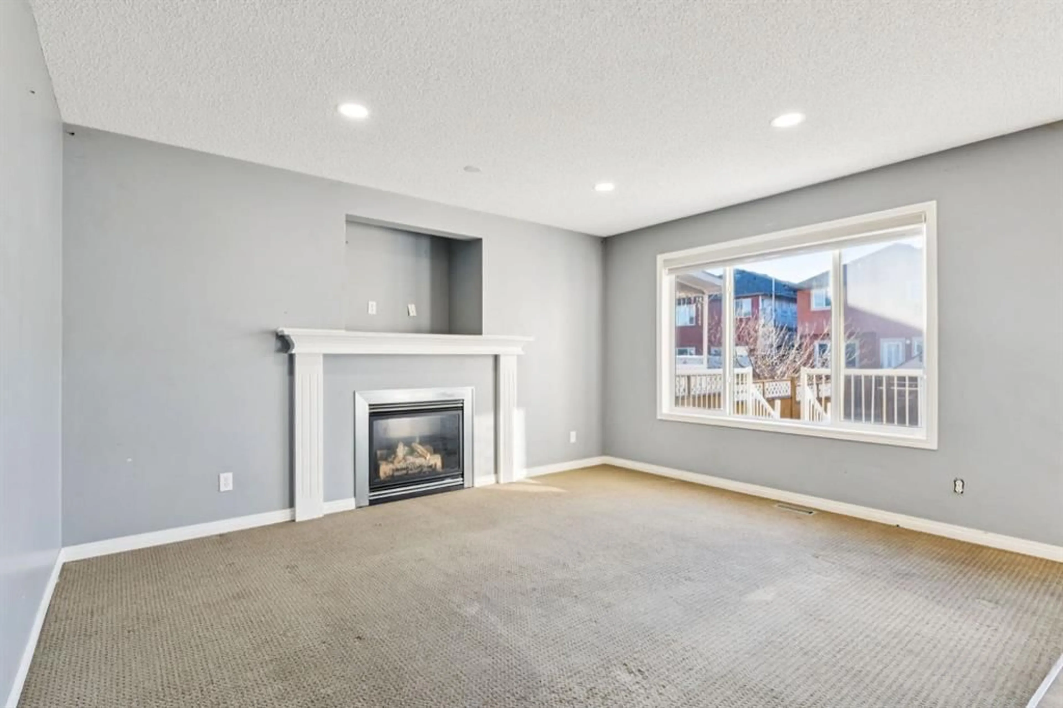8454 Saddleridge Dr, Calgary, Alberta T3J 5H8
Contact us about this property
Highlights
Estimated valueThis is the price Wahi expects this property to sell for.
The calculation is powered by our Instant Home Value Estimate, which uses current market and property price trends to estimate your home’s value with a 90% accuracy rate.Not available
Price/Sqft$344/sqft
Monthly cost
Open Calculator
Description
INCREDIBLE VALUE! Welcome to this beautifully maintained East-facing home in the vibrant community of Saddleridge, perfectly positioned steps from Savana Bazaar, schools, parks, and transit. Designed with versatility in mind, this two-story residence offers exceptional comfort for a growing or multigenerational family and strong rental potential for investors. The main level features two inviting living areas, ideal for both family gatherings and quiet evenings, along with a bright breakfast nook and a well-kept kitchen offering plenty of workspace. Upstairs, you’ll find a spacious primary suite with a four-piece ensuite and walk-in closet, two additional bedrooms, a full bathroom, and an impressively bright bonus room, perfect for an office or play space. The basement includes a one-bedroom illegal suite with a separate side entrance, complete with its own kitchen, living room, bathroom, and laundry, an ideal setup for extended family or future rental income. With separate laundry facilities, excellent privacy, and a thoughtfully designed layout, this property delivers flexibility and value in one of Calgary’s most sought-after northeast communities. This is an excellent opportunity for a multi generational family, investment or a mortgage helper. Book your private showing today and discover the potential this home has to offer!
Property Details
Interior
Features
Main Floor
Living Room
12`3" x 10`10"Kitchen
11`11" x 8`11"Dining Room
10`11" x 8`8"Family Room
14`1" x 11`11"Exterior
Features
Parking
Garage spaces 2
Garage type -
Other parking spaces 2
Total parking spaces 4
Property History
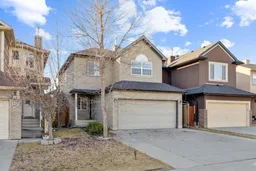 36
36
