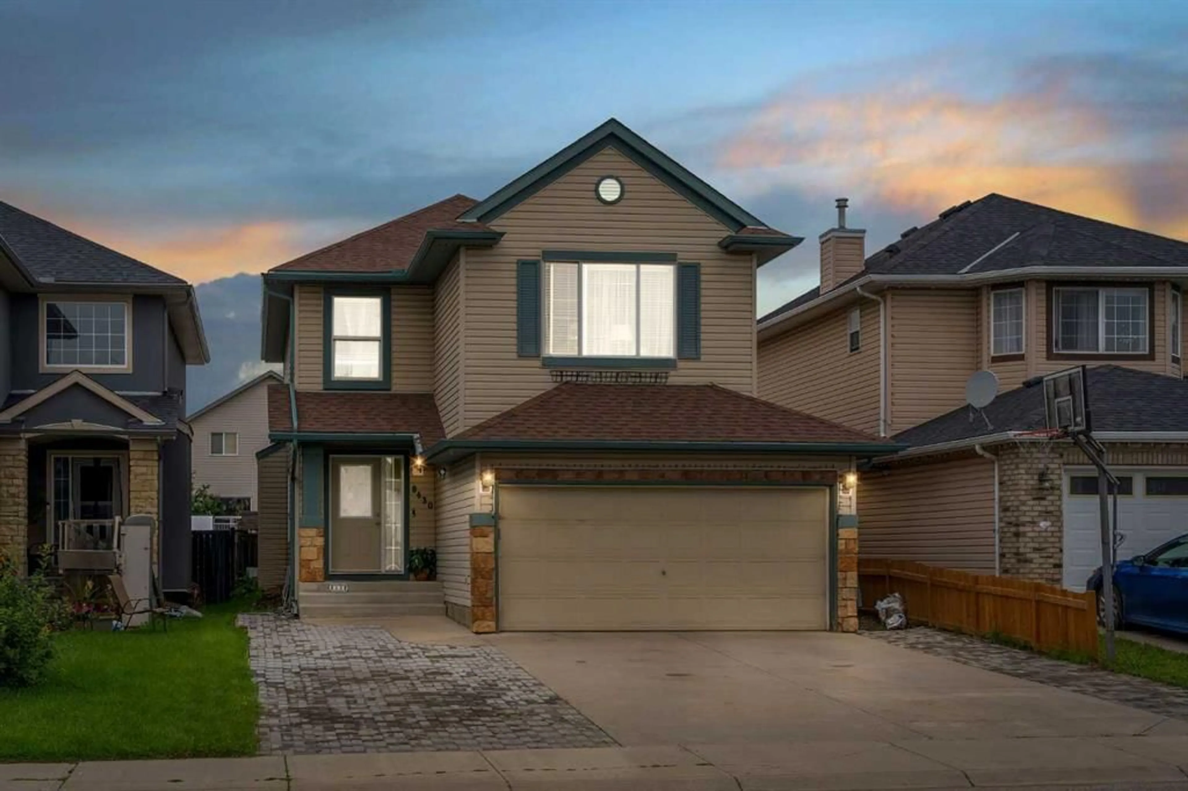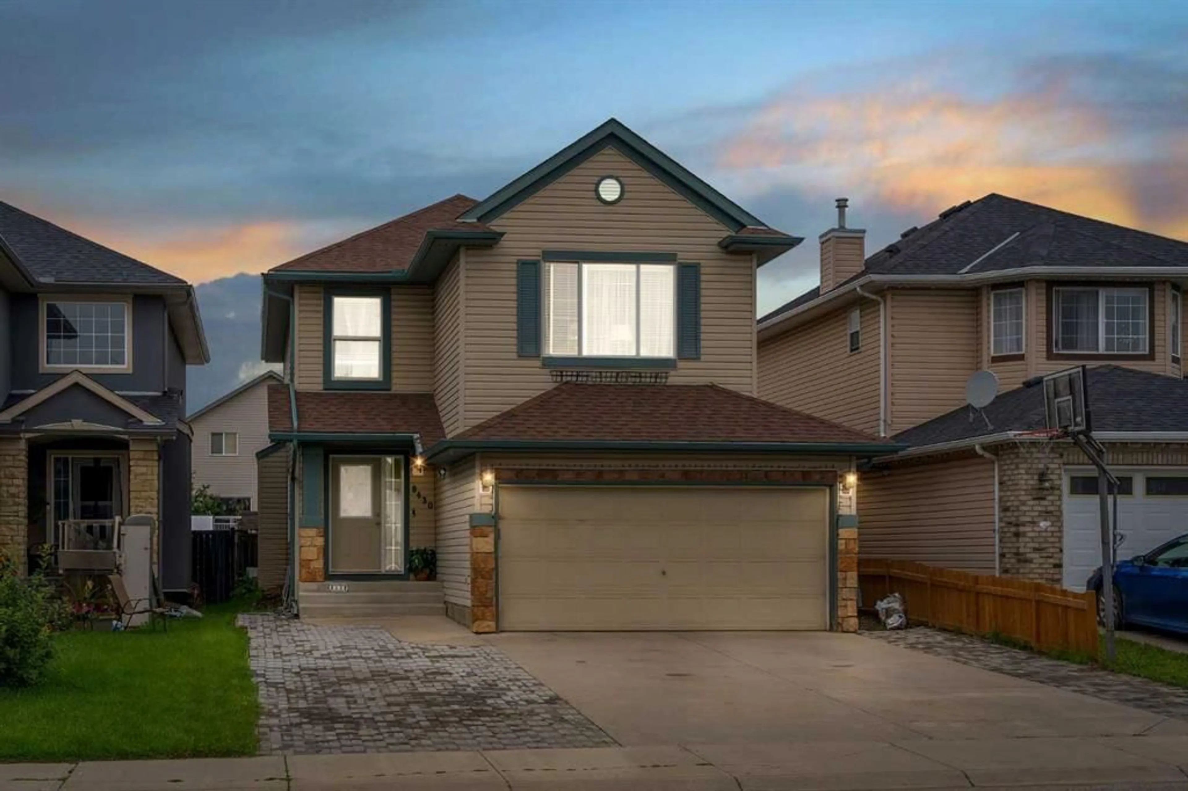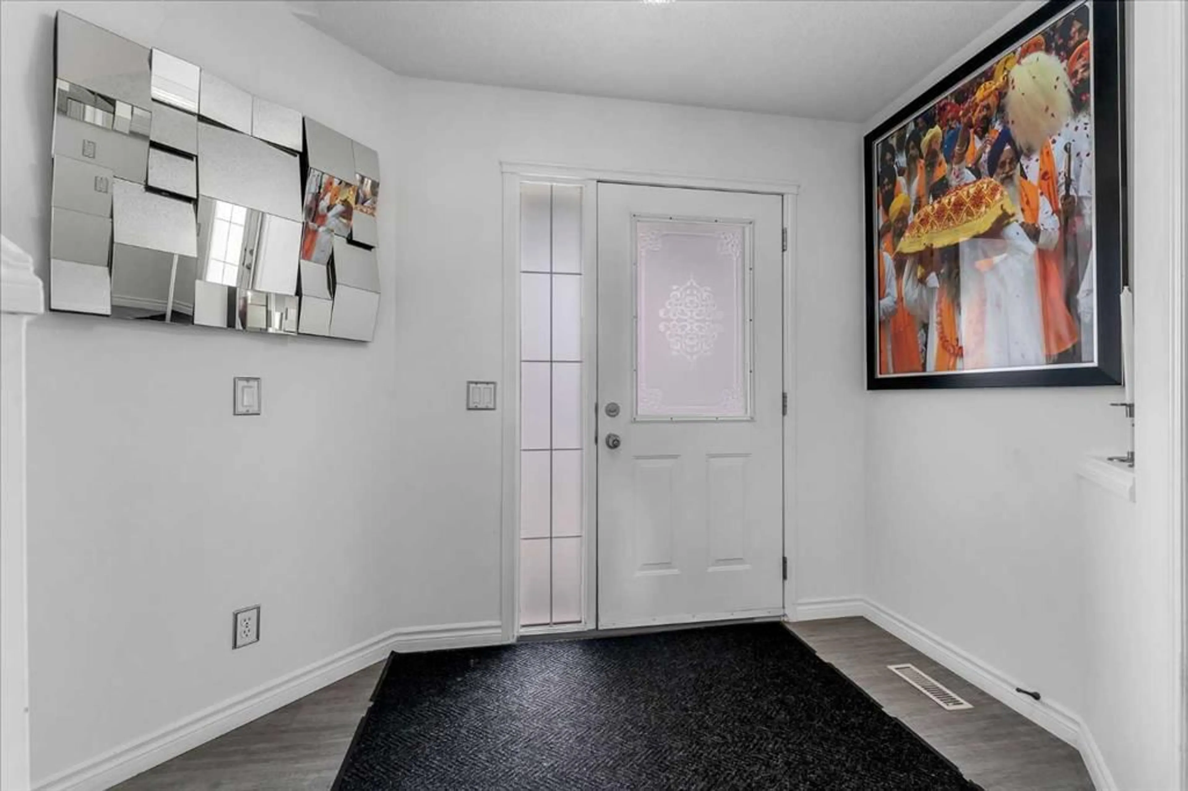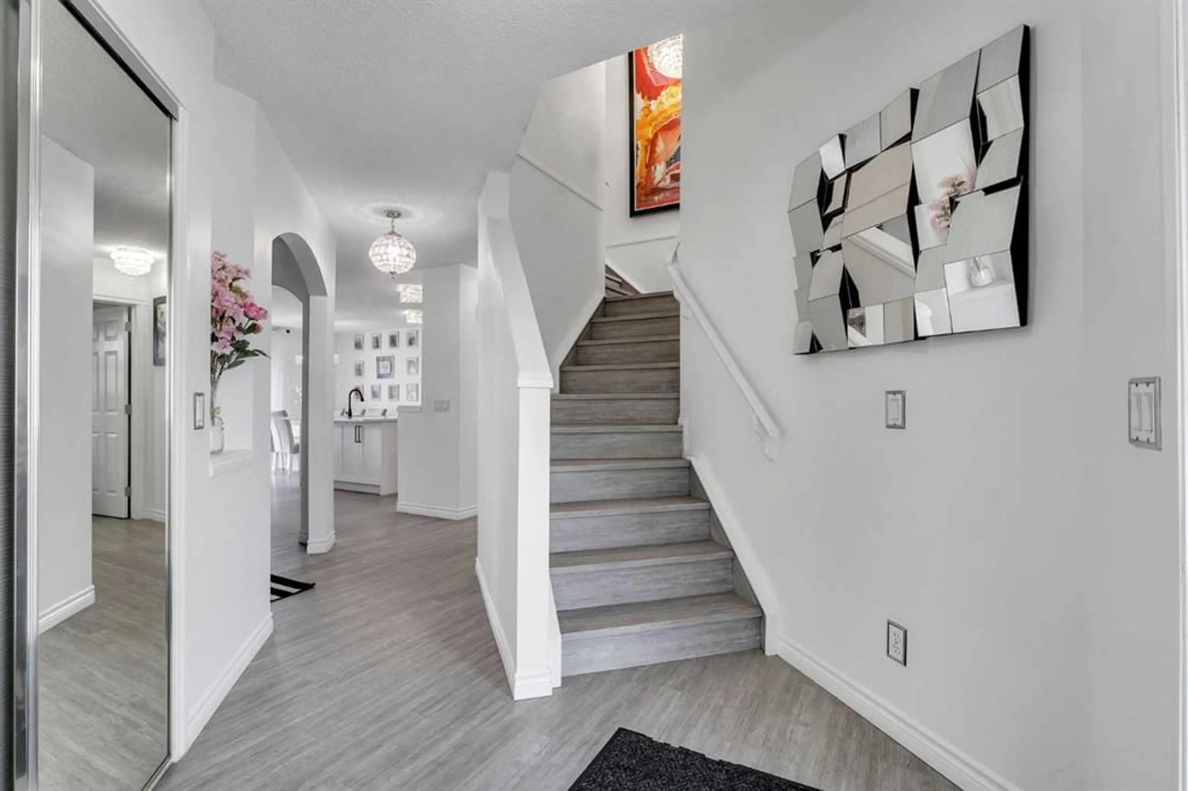8430 Saddleridge Dr, Calgary, Alberta T3J 4W9
Contact us about this property
Highlights
Estimated valueThis is the price Wahi expects this property to sell for.
The calculation is powered by our Instant Home Value Estimate, which uses current market and property price trends to estimate your home’s value with a 90% accuracy rate.Not available
Price/Sqft$375/sqft
Monthly cost
Open Calculator
Description
OPEN HOUSE SATURDAY 12-4 PM AND SUNDAY 12-3 PM. Beautifully Renovated Home with Double Garage and Illegal Basement Suite! Welcome to this stunning front-attached double garage home offering over 2600 sq.ft. of comfortable living space, ideally located close to all amenities including schools, parks, shopping, and transit. The main floor has been recently renovated and showcases a modern open-concept layout with new flooring, a spacious living area, and a beautifully updated kitchen featuring sleek cabinetry, quartz countertops, and stainless steel appliances—perfect for entertaining and family gatherings. Upstairs, you’ll find three generously sized bedrooms and two full bathrooms, including a large primary bedroom with ensuite. The layout is bright, functional, and ideal for growing families. The basement features an illegal suite complete with its own kitchen with island, large living space, and great potential for extended family living. Please note: the basement does not have a separate entrance but can be done through garage and Bedroom has No closet. This move-in-ready home blends comfort, convenience, and opportunity—book your private showing today!
Upcoming Open Houses
Property Details
Interior
Features
Main Floor
2pc Bathroom
5`9" x 8`2"Dining Room
10`3" x 9`0"Family Room
10`8" x 9`3"Kitchen
10`3" x 10`5"Exterior
Features
Parking
Garage spaces 2
Garage type -
Other parking spaces 2
Total parking spaces 4
Property History
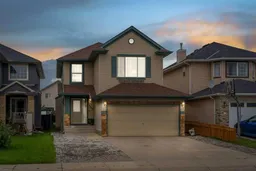 35
35
