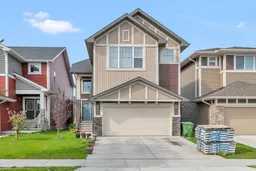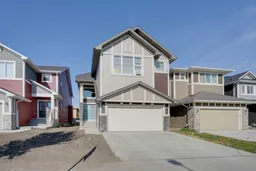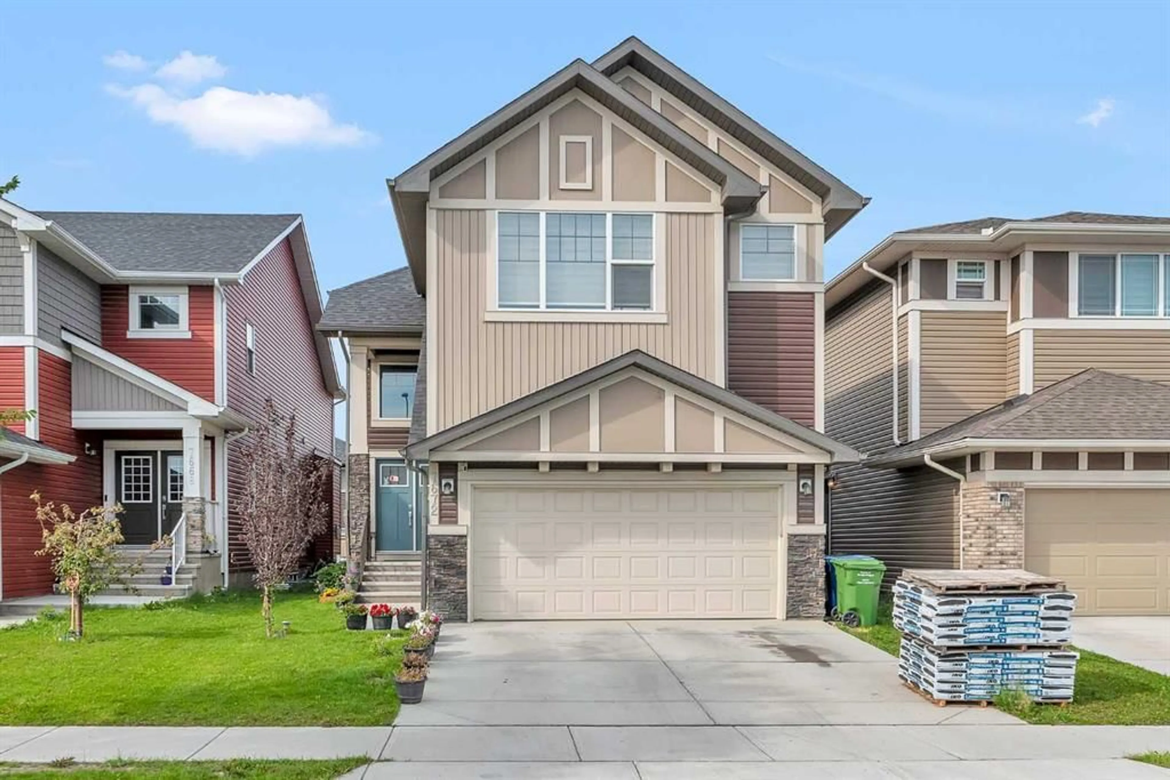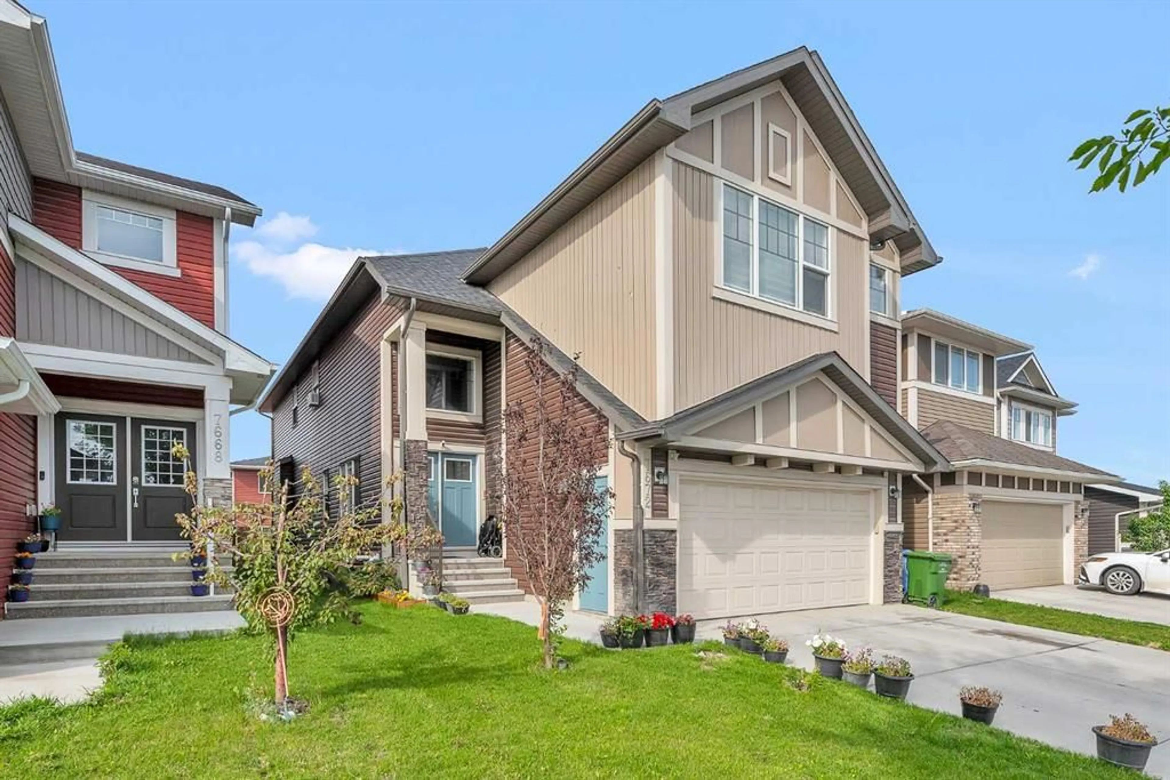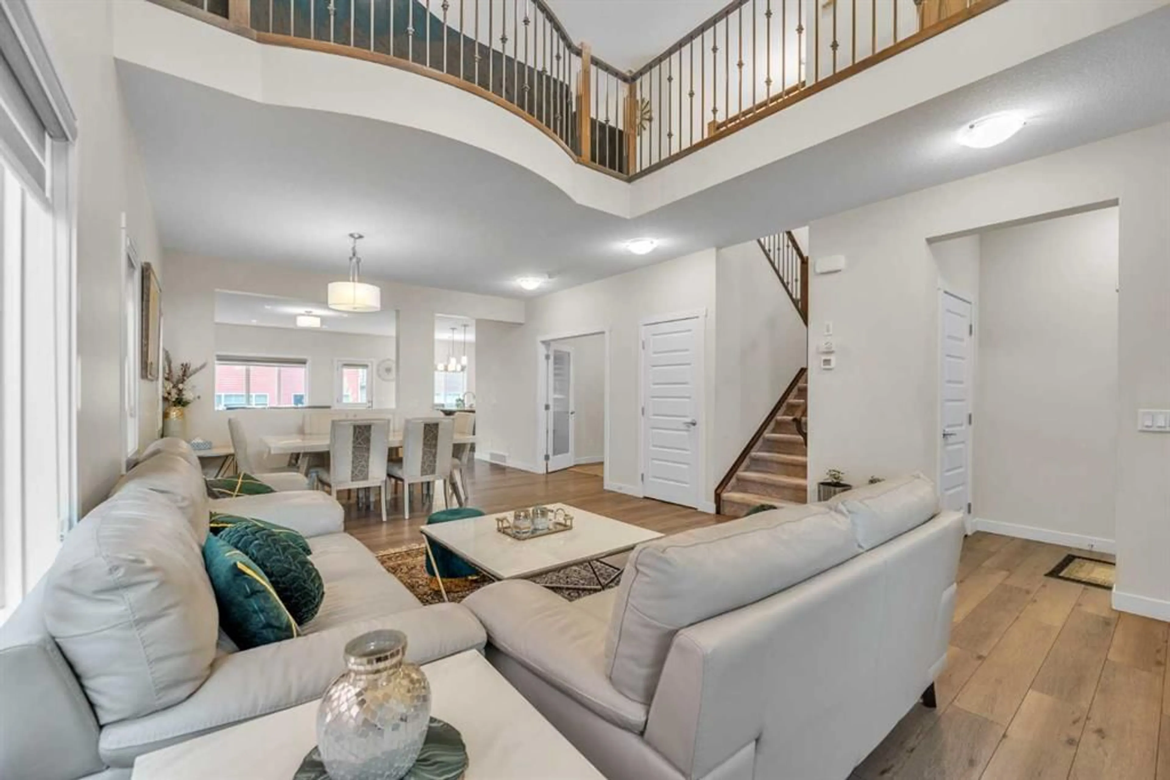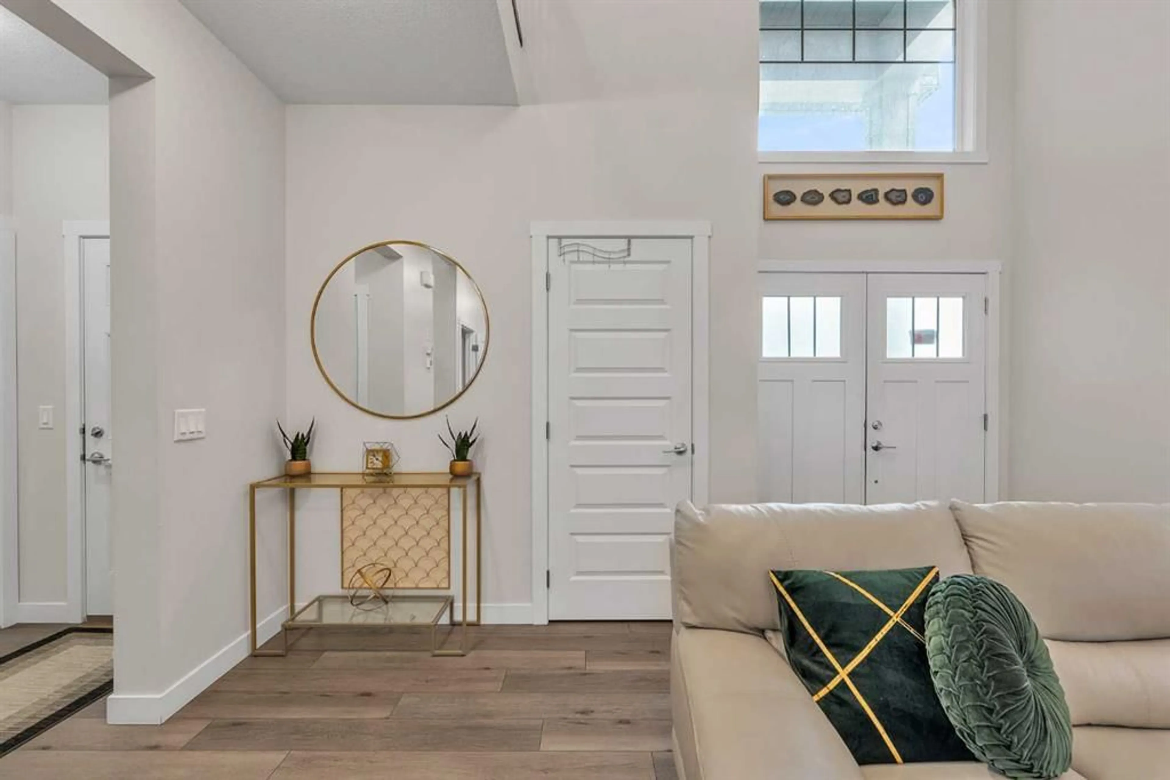7672 80 Ave, Calgary, Alberta T3J 0Z6
Contact us about this property
Highlights
Estimated valueThis is the price Wahi expects this property to sell for.
The calculation is powered by our Instant Home Value Estimate, which uses current market and property price trends to estimate your home’s value with a 90% accuracy rate.Not available
Price/Sqft$309/sqft
Monthly cost
Open Calculator
Description
**OPEN HOUSE SATURDAY, FEBURARY 7 from 1-5 PM** Welcome to this exceptional home, offering 3,800+ sqft of developed living space in a prime location! With extensive upgrades throughout, this spacious residence boasts two living areas, a chef-inspired kitchen with a separate spice kitchen, and 5 bedrooms including a main-floor bedroom with a full bath. finished basement adds even more living space, featuring a wet bar, another full bath and a large storage room. Located on a quiet street, just seconds away from transit, parks and grocery stores, this home is perfectly positioned for convenience and comfort. As you enter the home, you are greeted by a grand 18' open-to-below foyer, with beautiful maple railing and soaring ceilings. The main level features LVP flooring throughout, with a spacious living room and dining area upon entry, perfect for hosting guests. The family room, set across from the chef’s kitchen, is centered around a natural gas fireplace with an upgraded maple mantle and stonework along with additional pot lights to brighten the space. The kitchen is a culinary masterpiece with granite countertops, soft-close maple cabinets, built-in appliances, and a large island. The kitchen is complemented by a bright breakfast nook with expansive windows overlooking the large deck. Additional highlights on the main level include a generously sized spice kitchen with a natural gas range, a private den/bedroom, and a full bath. Upstairs, you'll find four spacious bedrooms, including two primary suites with each suite boasting a 5-piece ensuite with dual vanities and walk-in closets. Additional features in these bedrooms include elegant pot lighting and tray ceilings for a refined touch. A large laundry room, main bathroom, and cozy loft area complete the upper level. The finished basement adds even more value, offering an expansive space for entertainment, a wet bar, a full bathroom with double sinks, and ample storage. Currently being used as a day home, the current setup can also be included for the right price! Nestled on a quiet street, seconds walk to transit, parks, and grocery stores, this home is perfectly situated for both convenience and comfort. New roof shingles! Call your favorite realtor to book a showing!
Property Details
Interior
Features
Basement Floor
5pc Bathroom
11`2" x 4`10"Storage
10`8" x 10`5"Family Room
23`5" x 14`7"Game Room
20`2" x 11`10"Exterior
Features
Parking
Garage spaces 2
Garage type -
Other parking spaces 2
Total parking spaces 4
Property History
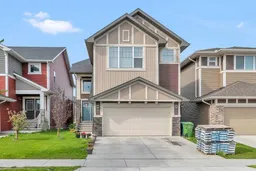 47
47