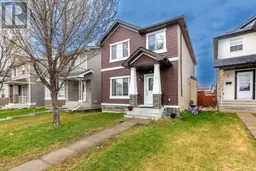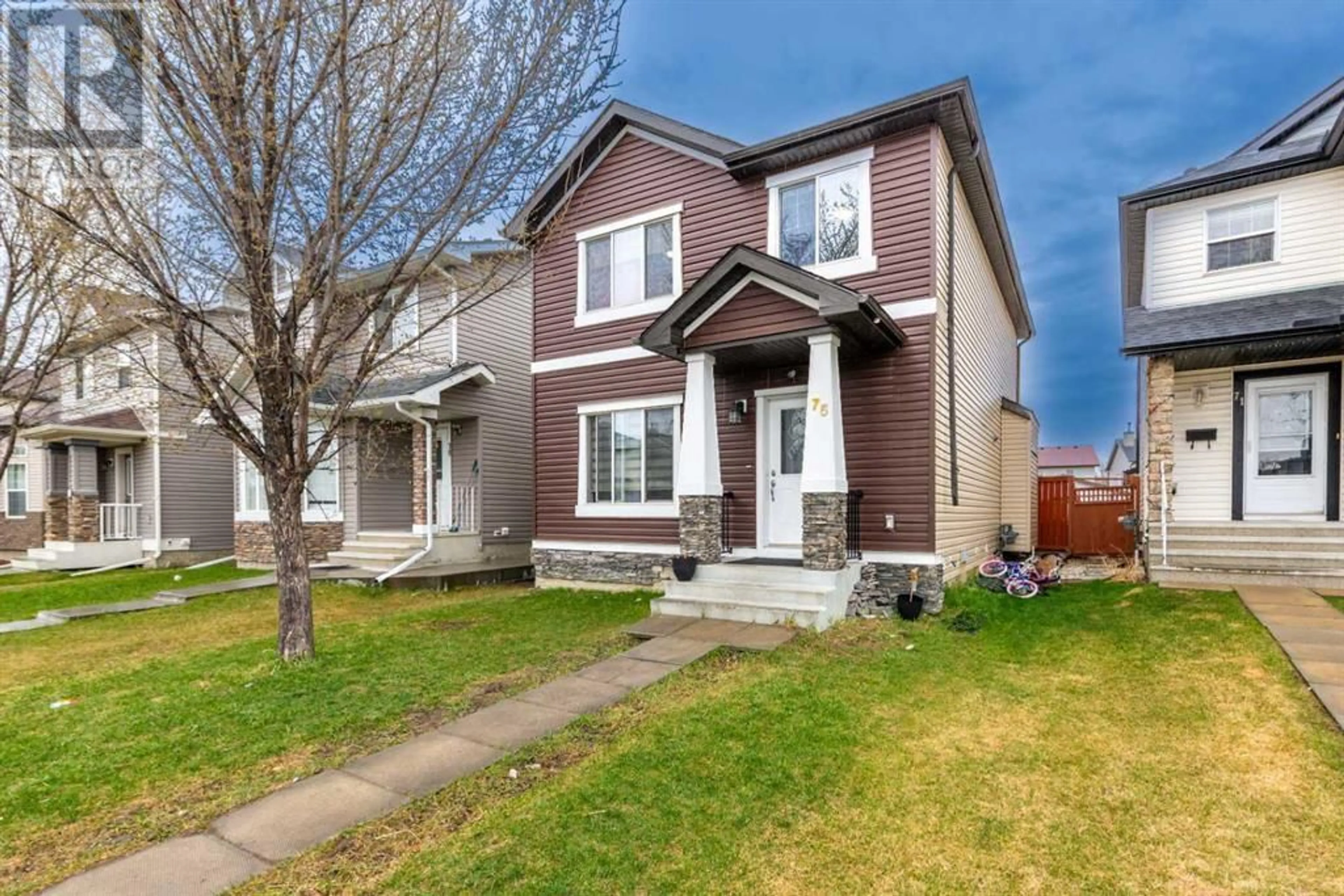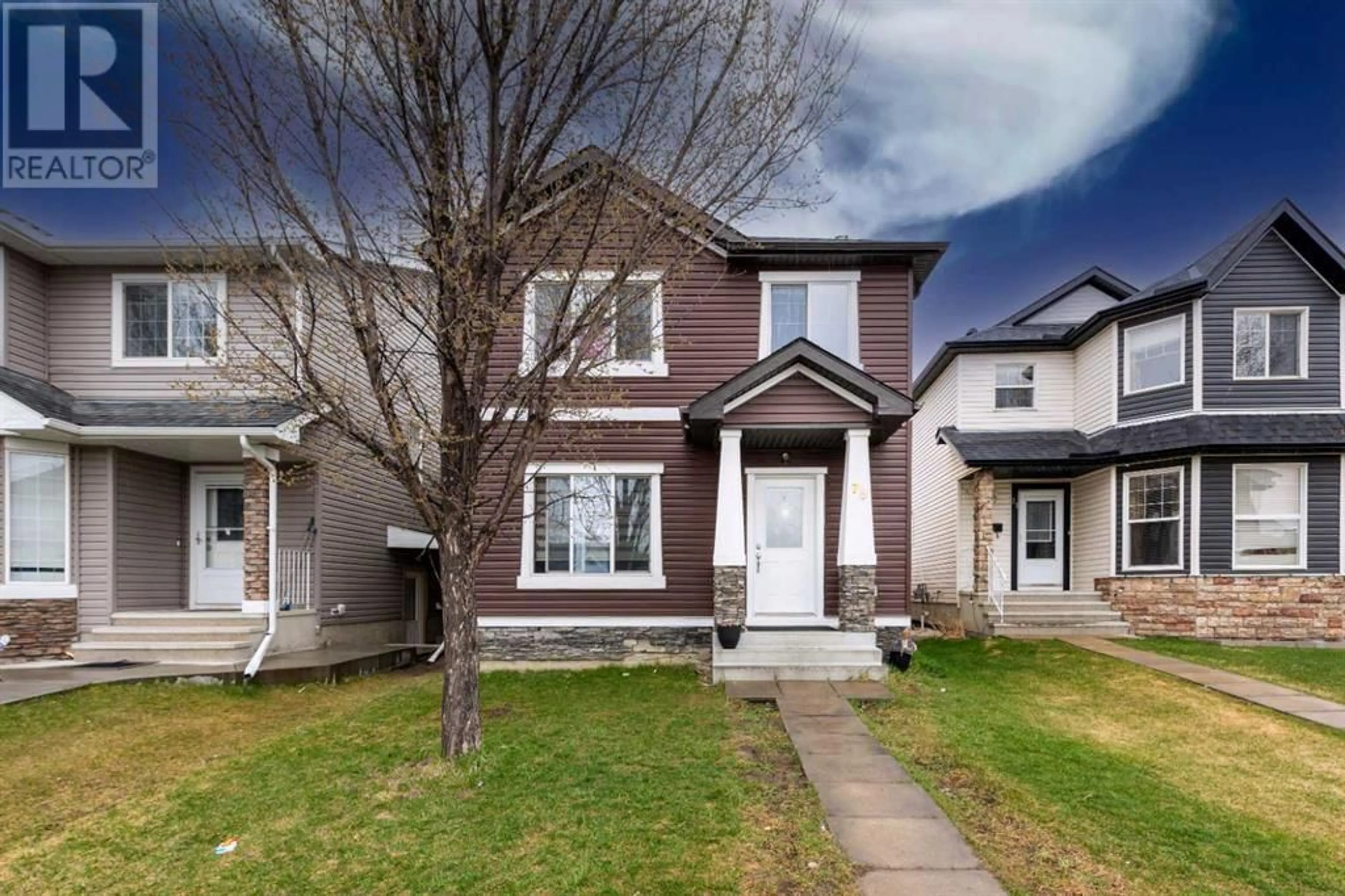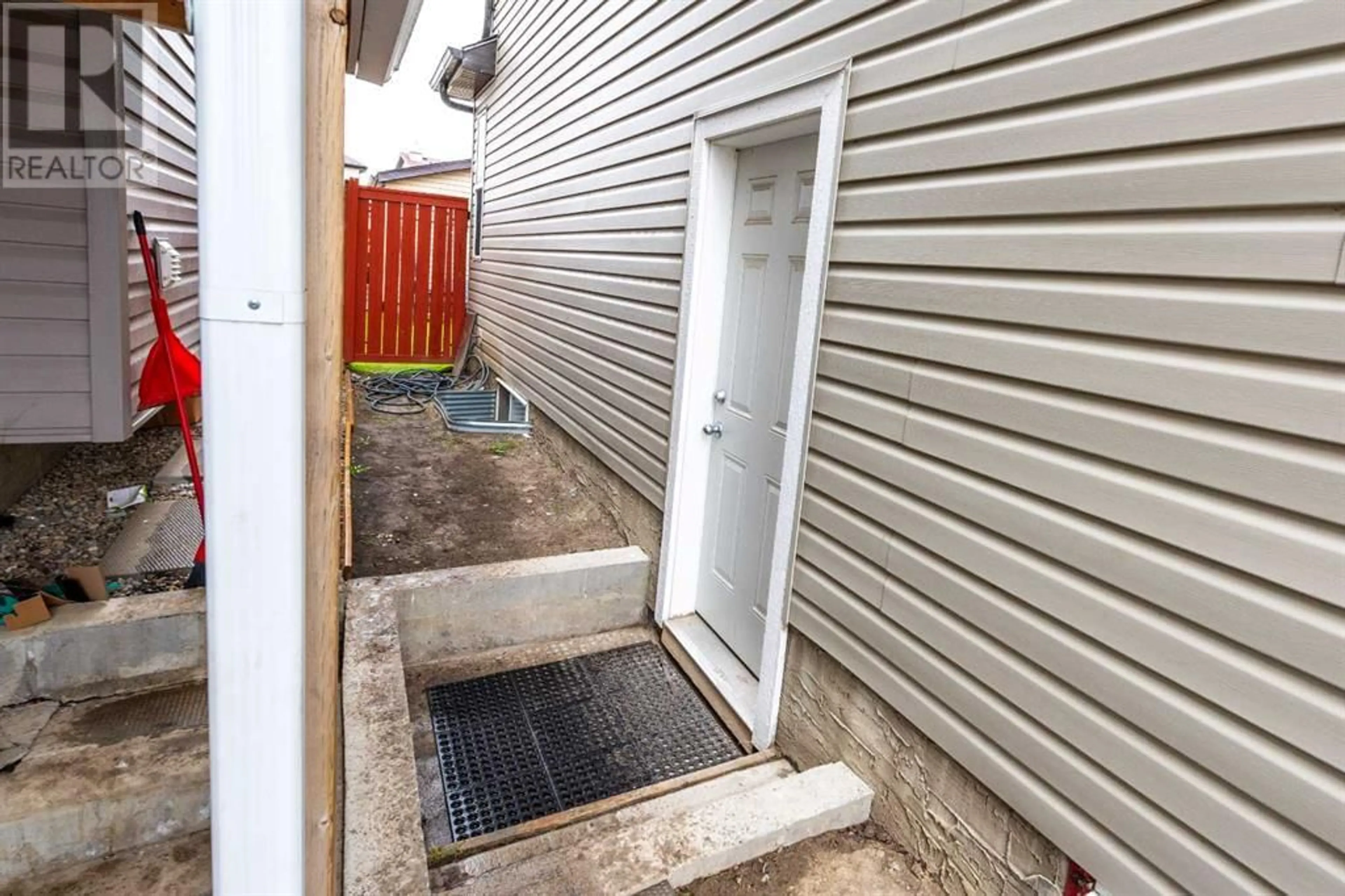75 SADDLEBROOK Gardens NE, Calgary, Alberta T3J5M5
Contact us about this property
Highlights
Estimated ValueThis is the price Wahi expects this property to sell for.
The calculation is powered by our Instant Home Value Estimate, which uses current market and property price trends to estimate your home’s value with a 90% accuracy rate.Not available
Price/Sqft$429/sqft
Days On Market13 days
Est. Mortgage$2,834/mth
Tax Amount ()-
Description
*** EXCELLENT OPPORTUNITY TO OWEN THIS FULL PACKAGE HOUSE IN DESIREABLE COMMUNITY OF SADDLERIDGE NE. THIS 2 STORY HOME WITH VERY FUNCTIONAL FLOOR PLAN. TOTAL 4 GOOD SIZE BEDROOMS, 3.5 BATH ROOMS, 23X24 DOUBLE DETCHED GARAGE, 2 TEAR LARGE DECK. MAIN FLOOR FEATURES LARGE KITCHEN, DINING, LIVING ROOM AND FAMILY ROOM WITH MANTLE AND COZY GAS FIREPLACE WHICH HAS STONE FINISH 2PC BATH KITCHEN WITH ISLAND, PANTRY MAPLE WOOD CABINETS AND LOTS OF STORAGE CAPACITY AND DOOR TO BACK YARD 2 TEAR DECK, OVER SIZE 2 CAR GARAGE. UPPER LEVEL FEATURES 3 VERY GOOD SIZE BED ROOMS, FULL BATH ROOM, MASTER BED ROOM WITH 4PC ENSUITE WALK IN CLOSET CUSTOM MADE DRAPES UP AND DOWN. FULLY FINISHED 1 BED ROOM BASEMENT ILLEGEL SUITE WITH BIG WINDOWS, FAMILY ROOM, BED ROOM ,KITCHEN, BATH ROOM . CLOSE TO PLAY GROUNDS, SCHOOLS, TRANSIT, SHOPPING, GENSIS CENTER. NEW SIDING .ROOF WILL CHANGE BEFORE THE POSSESSION. DON'T WAIT AS THIS IS NOT GOING TO LAST LONGER! BOOK YOUR SHOWING TODAY! (id:39198)
Property Details
Interior
Features
Basement Floor
4pc Bathroom
5.00 ft x 8.25 ftBedroom
11.08 ft x 12.00 ftKitchen
7.17 ft x 9.92 ftLiving room
12.83 ft x 14.50 ftExterior
Parking
Garage spaces 4
Garage type Detached Garage
Other parking spaces 0
Total parking spaces 4
Property History
 42
42




