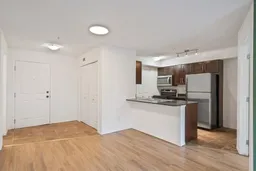Don’t miss out on this beautifully kept 2-bedroom, 1-bath condo with an open-concept layout in a prime, amenity-rich location with low condo fees. Inside, the home feels bright and welcoming from the moment you enter, with an open dining and kitchen area that flows into a spacious living room and out to a covered balcony perfect for morning coffee or relaxing in the evening. The kitchen offers stainless steel appliances, granite counters, ample cabinetry, and plenty of workspace for everyday meals or hosting friends and family. Thoughtfully designed, the bedrooms are positioned on opposite sides of the suite for maximum privacy. The generous primary bedroom features a walk-in closet and a door to the full bathroom. An in-suite laundry room with extra storage keeps daily life simple and organized. Parking is a breeze with your heated, titled underground stall and easy elevator access. Condo fees include heat and water for added value and peace of mind. The location is unbeatable: you’re across the street from everyday amenities (Tim Hortons, Esso/Macs, liquor stores, restaurants, and a doctor’s office), with a bus stop right in front of the complex. The LRT and Genesis Centre are within walking distance, and you’ll enjoy quick connections to Stoney & Métis Trail. Schools and playgrounds are nearby, making this a fantastic choice for comfort and convenience. With its blend of space, privacy, and lifestyle, this move-in-ready condo is ready to welcome its next owners. Book your showing today!
Inclusions: Other
 49
49


