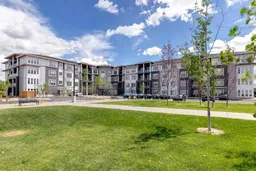.
INVESTOR ALERT ! Welcome to Condos by Truman in Calgary's vibrant Saddle Ridge/savanna community. This brand new unit offers 2 beds, 2 baths, 2 parkings( 25,000 extra value)Meticulously designed living space. Uniquely designed TWO entrances for the unit. This unit has abundant natural light streaming through the large windows, illuminating the contemporary interiors. The open concept layout seamlessly connects the living, dining, and kitchen areas, providing an ideal space for relaxation and entertainment. The gourmet kitchen is a chef's delight, featuring sleek stainless steel appliances, quartz countertops, ample cabinet storage, and a convenient breakfast bar. Retreat to specious master suite with luxurious ensuite, bathroom, and generous walk-in closet. Benefit from LOW CONDO FEE, on site amenities including a lounge and a FULLY EQUIPED GYM. Perfect for staying active.For added convenience, there is also an indoor bike storage room and dog wash facilities available.
Inclusions: Dishwasher,Electric Range,Microwave Hood Fan,Refrigerator,Washer/Dryer Stacked,Window Coverings
 17
17


