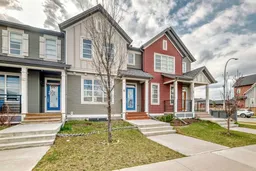Open house - July 26 and July 27 - 1 pm to 4 pm. Great location, no condo fees. This beautiful 4 bedroom, 3.5 bathroom townhouse with one bedroom illegal suite basement, has 1930+ sq ft of total living area, a double detached garage, west-facing backyard .
The home is well maintained and has an open concept floor plan with 9' ceilings. As you step inside you will find a good sized living room with a big window for outside view and natural light. The living room leads to the dining area which is connected to the gorgeous kitchen with stainless steel appliances, good sized kitchen island ,quartz countertops and a pantry. A half washroom and a mudroom leading to the back yard completes this floor.
Upstairs, you'll find three good-sized bedrooms and two full bathrooms. The master bedroom has an ensuite bathroom, walk-in closet and big window for natural light. The other two bedrooms has their own spacious closets and share a common washroom. The laundry is also upstairs for your convenience.
The basement is fully developed with a one-bedroom illegal suite, second kitchen, bathroom and a family room. The yard is landscaped, fenced and has a concrete patio ideal for your summer evenings and activities. The double detached garage is perfect for parking cars and storage purpose. Additionally, you will get paved back alley! The house is located just opposite to the Savanna Bazaar where you will find various restaurants, bakeries, convenience stores, grocery stores, registry etc. The Calgary transit bus stop and Saddletowne C-Train station are at a walking distance. Don't miss the opportunity, book your showing today!!
Inclusions: Dishwasher,Dryer,Garage Control(s),Gas Stove,Microwave Hood Fan,Refrigerator,Washer,Window Coverings
 50
50


