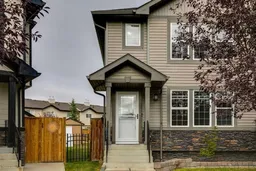OPEN HOUSE SAT DEC 6th 12-2pm. PRICE IMPROVEMENT! This stunning property checks all the boxes: Located on a quiet cul-de-sac, over 1891 sq. ft RENOVATED to high standards, HUGE fenced BACK YARD perfect for pets/kids, and central AIR-CONDITIONING! Located in the family-friendly community of Saddle Ridge, within walking distance of Schools, Parks, and Walking Paths with the convenience of community amenities and nature at your doorstep. Entering the home, you are greeted by lots of natural light and beautiful upgrades. Starting with the kitchen, there are NEWER APPLIANCES (including an Air-fryer Oven!), a Pantry and lots of counter space and storage. The spacious living room, dedicated dining space and convenient main floor laundry/half bath complete the first floor. Ascending to the second floor, there are 2 good size bedrooms, a recently renovated 4 pc bath (gorgeous!) and a spacious primary retreat. Finishing off this amazing home is the FULLY FINISHED BASEMENT. Containing a 4th bedroom, gym or Rec room and a second fully renovated bathroom, it is perfect for family nights, guests, or working from home. It is possible to add a side door to the house for basement access. Moving outside, there is a huge fenced backyard, oversized double detached Garage, with extra space for parking or RV storage. An affordable option with no condo fees. Be prepared to fall in love with this amazing home.
Inclusions: Central Air Conditioner,Dishwasher,Dryer,Electric Stove,Garage Control(s),Microwave,Refrigerator,Washer,Water Softener
 50
50


