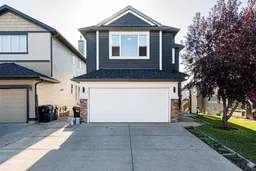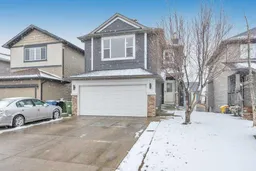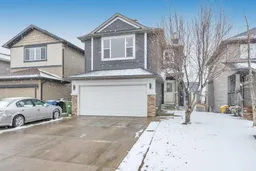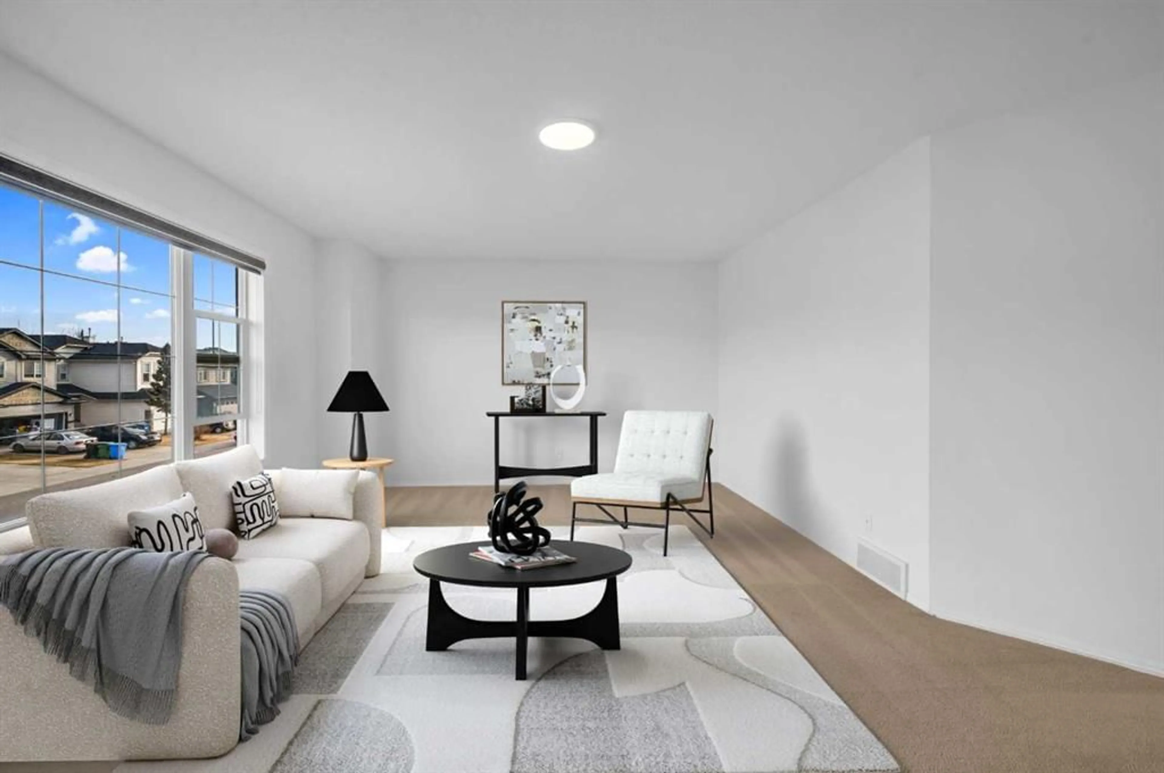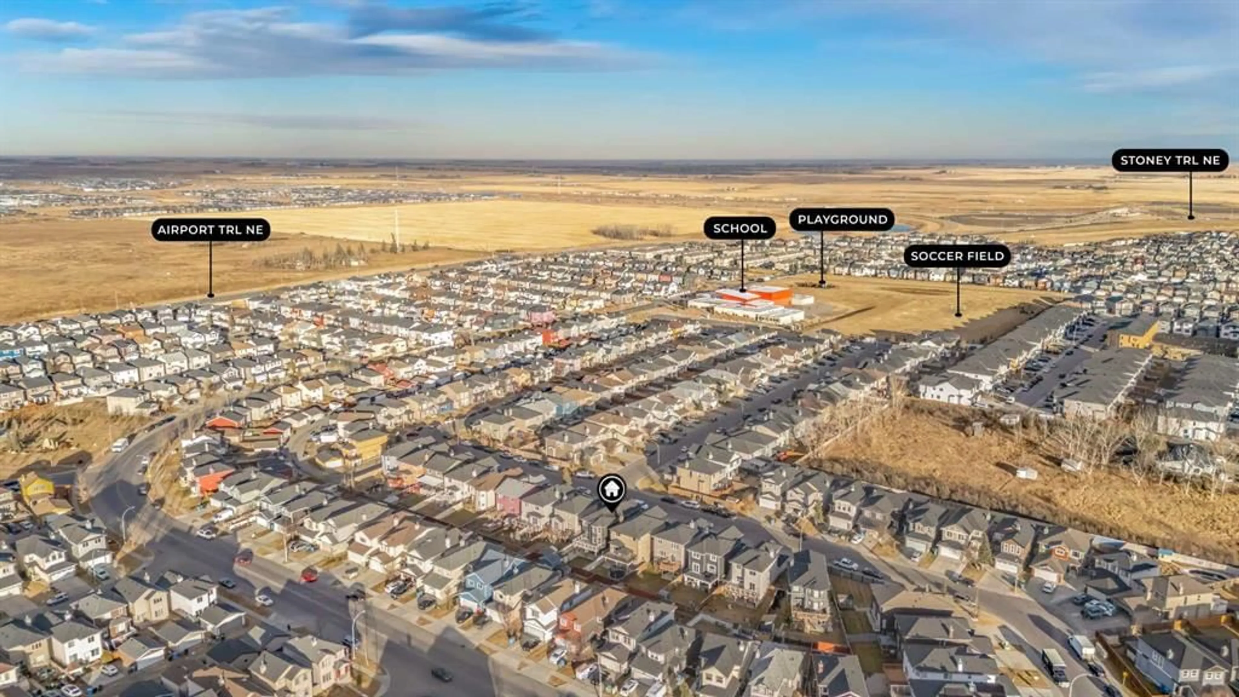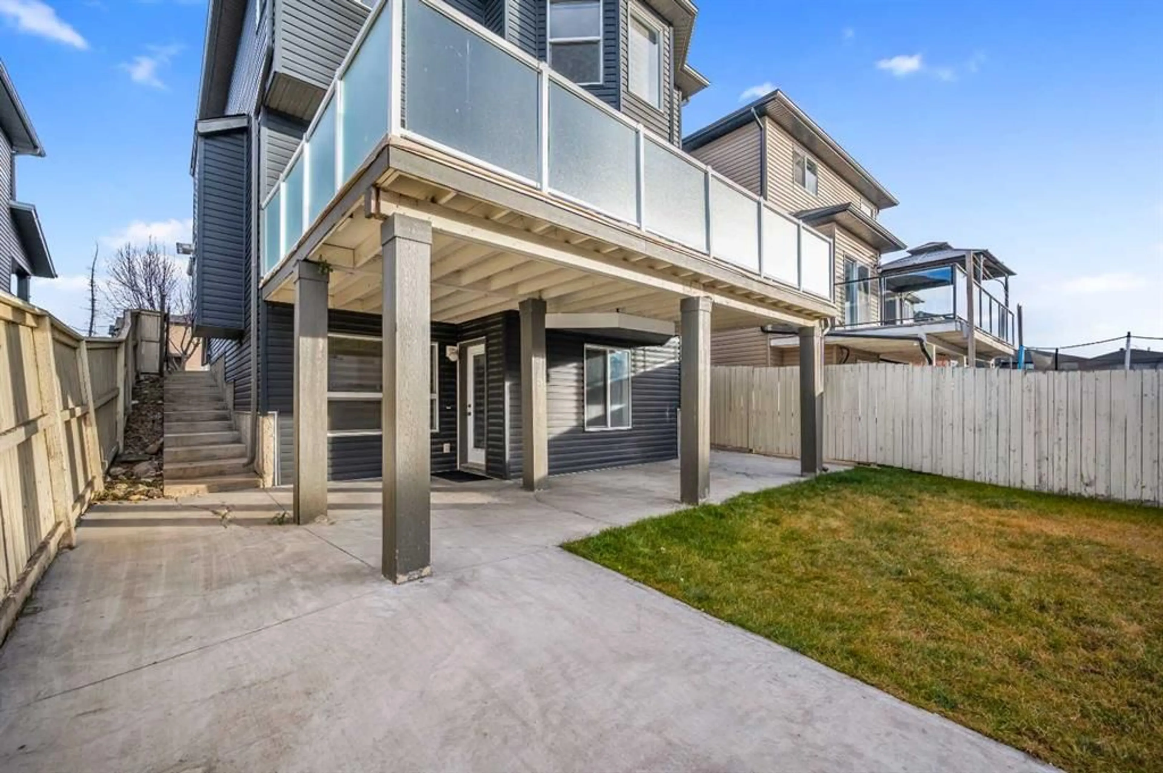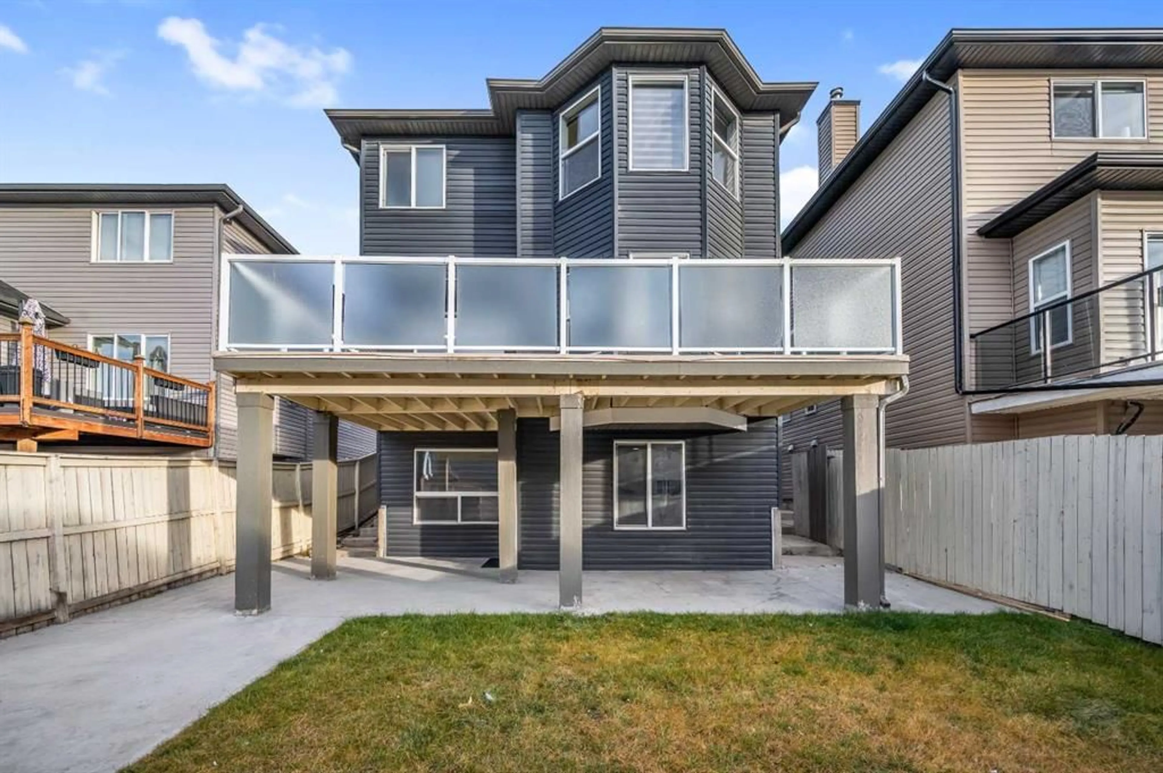57 Saddlecrest Pk, Calgary, Alberta T3J 5L4
Contact us about this property
Highlights
Estimated valueThis is the price Wahi expects this property to sell for.
The calculation is powered by our Instant Home Value Estimate, which uses current market and property price trends to estimate your home’s value with a 90% accuracy rate.Not available
Price/Sqft$328/sqft
Monthly cost
Open Calculator
Description
Beautiful Detached Home with Walkout Basement (Illegal Suite) & Private Backyard in Saddlecrest NE! Welcome to this exquisite, move-in ready property offering 2,086 sq ft of living space on a 3800 sq ft lot in one of NE Calgary’s most sought-after communities. Featuring a walkout basement (Illegal Suite), double detached garage, and a perfectly landscaped, fully fenced backyard, this home delivers comfort, convenience, and incredible value. Freshly painted and updated with a new roof and hot water tank, the interior showcases 4 spacious bedrooms and 3.5 bathrooms, including a gorgeous primary suite with a 5-piece ensuite. The upper-level bonus room provides the perfect flexible space for family gatherings, a media room, or a home office. The bright and functional kitchen offers granite countertops, stainless steel appliances, and a large pantry, opening onto the dining area and living room. A main-floor den adds even more versatility—ideal for working from home or a children’s playroom. Step outside to the large deck with glass railing, perfect for barbecues and outdoor relaxation. The fully finished (illegal suite) walkout basement features a separate entrance and includes 1 bedroom, creating excellent potential for extended family living. Additional parking on the driveway complements the double detached garage for added convenience. Located in a prime NE Calgary location, this home is just 5–10 minutes from schools, parks, grocery stores, Calgary Transit, Saddletown Circle, and the Sikh temple (Guru Ghar)—making daily life effortlessly convenient. This exceptional property offers the perfect blend of space, comfort, and opportunity—an ideal choice for growing families or investors. Book your private showing today and experience everything this Saddlecrest gem has to offer!
Property Details
Interior
Features
Main Floor
Den
8`10" x 17`2"Kitchen
12`6" x 11`0"2pc Bathroom
5`7" x 6`0"Living Room
15`1" x 12`1"Exterior
Features
Parking
Garage spaces 2
Garage type -
Other parking spaces 2
Total parking spaces 4
Property History
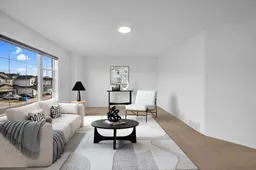 50
50