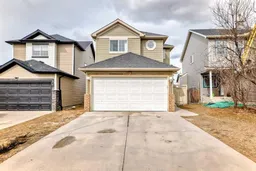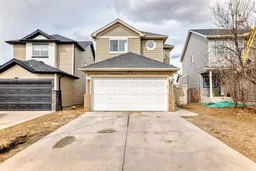Welcome to your dream home in the highly sought-after Saddle Ridge Community! This stunning 2-story residence boasts a 2-car, front-attached garage and has been beautifully updated with brand-new engineered laminate flooring, fresh paint, lighting and modern appliances.
The main floor features a convenient half-bath, a spacious living room highlighted by a cozy corner gas fireplace, and a well-equipped kitchen that flows into the dining area. Step through the patio door to enjoy your outdoor oasis on the covered deck, overlooking a large backyard complete with RV parking, a brand-new roof, and siding. Fascia and gutters.
Upstairs, you'll find three inviting bedrooms and a full bathroom, with a cheater door for added convenience from the master bedroom. The fully finished basement enhances the living space with a full kitchen, a comfortable living room, a 3-piece bathroom, and a laundry area.
Located just a block away from the Saddle Town C-Train station and all local amenities, this home offers unbeatable value and is priced to sell! Don’t miss out on this incredible opportunity—schedule your viewing today!
Inclusions: Dishwasher,Electric Stove,Range Hood,Refrigerator,Washer/Dryer
 50
50



