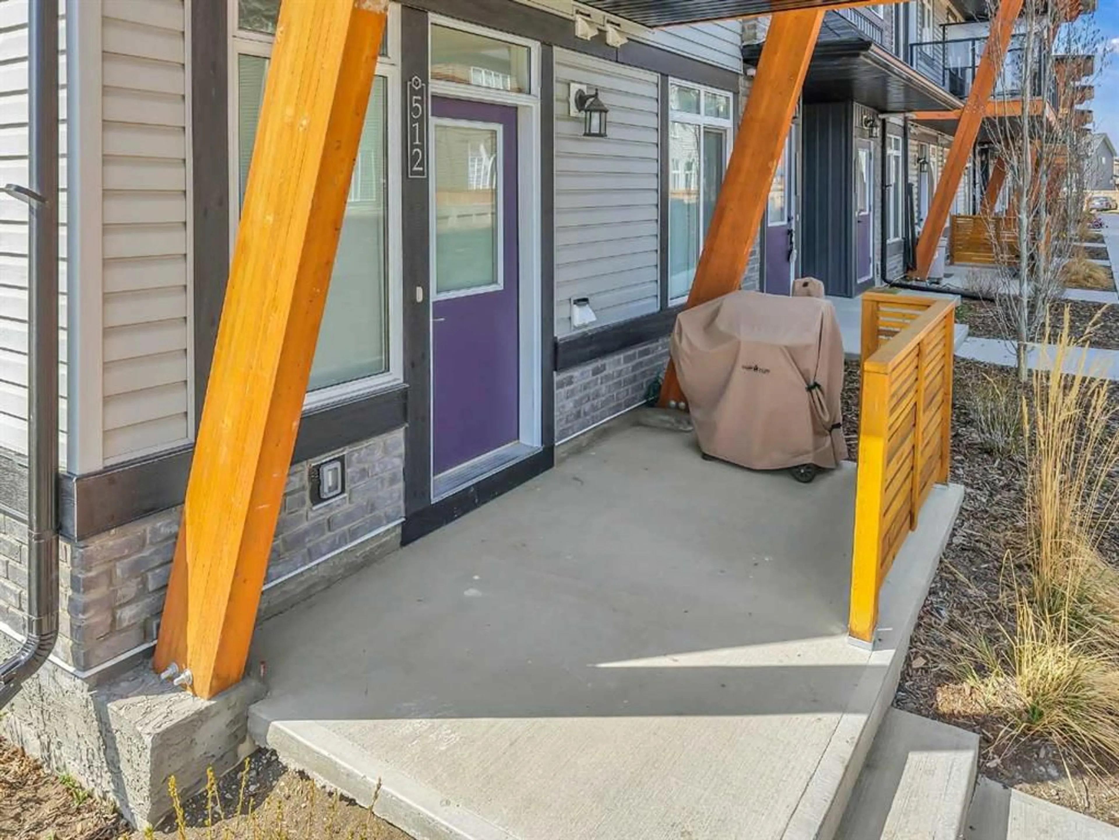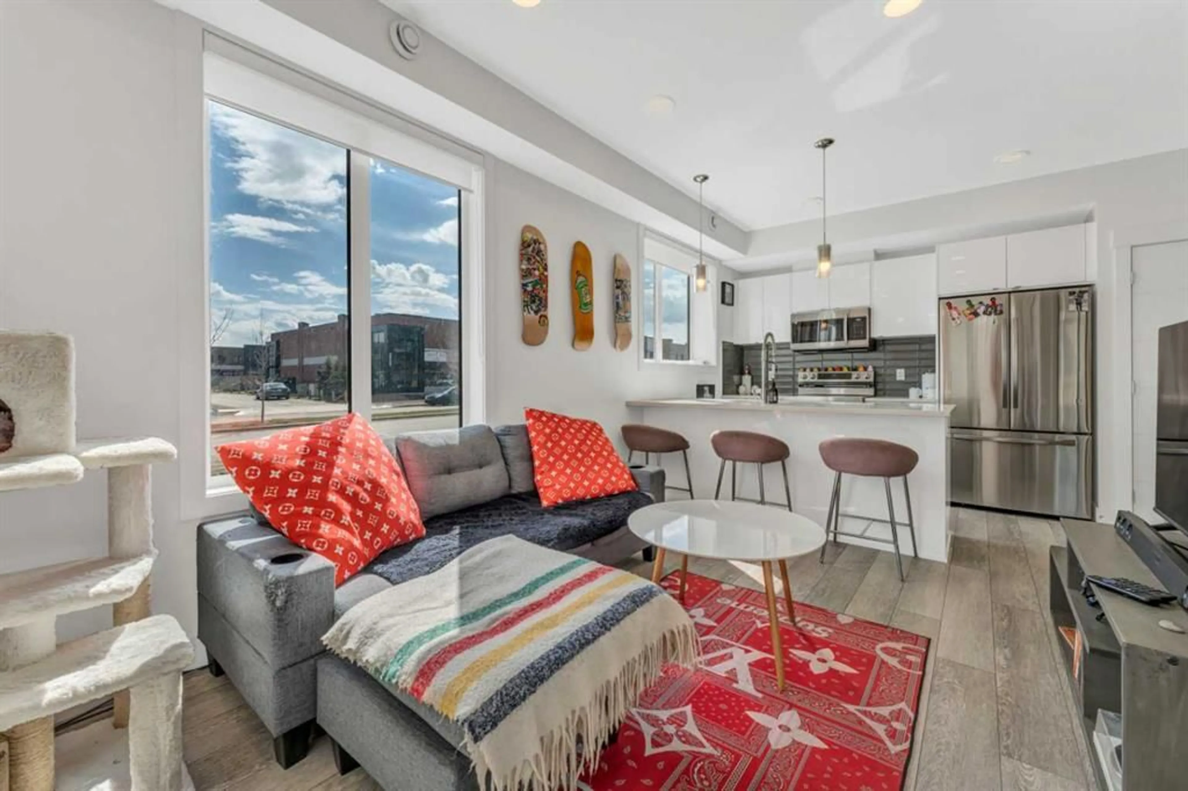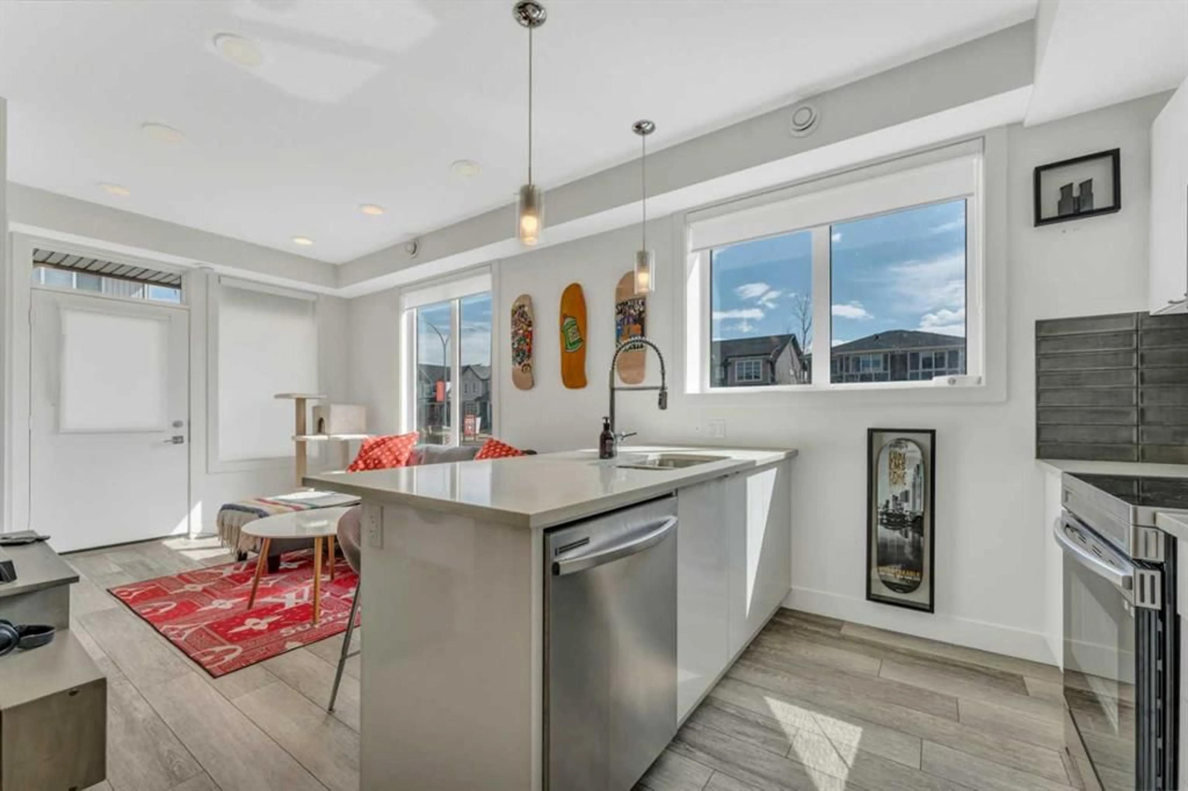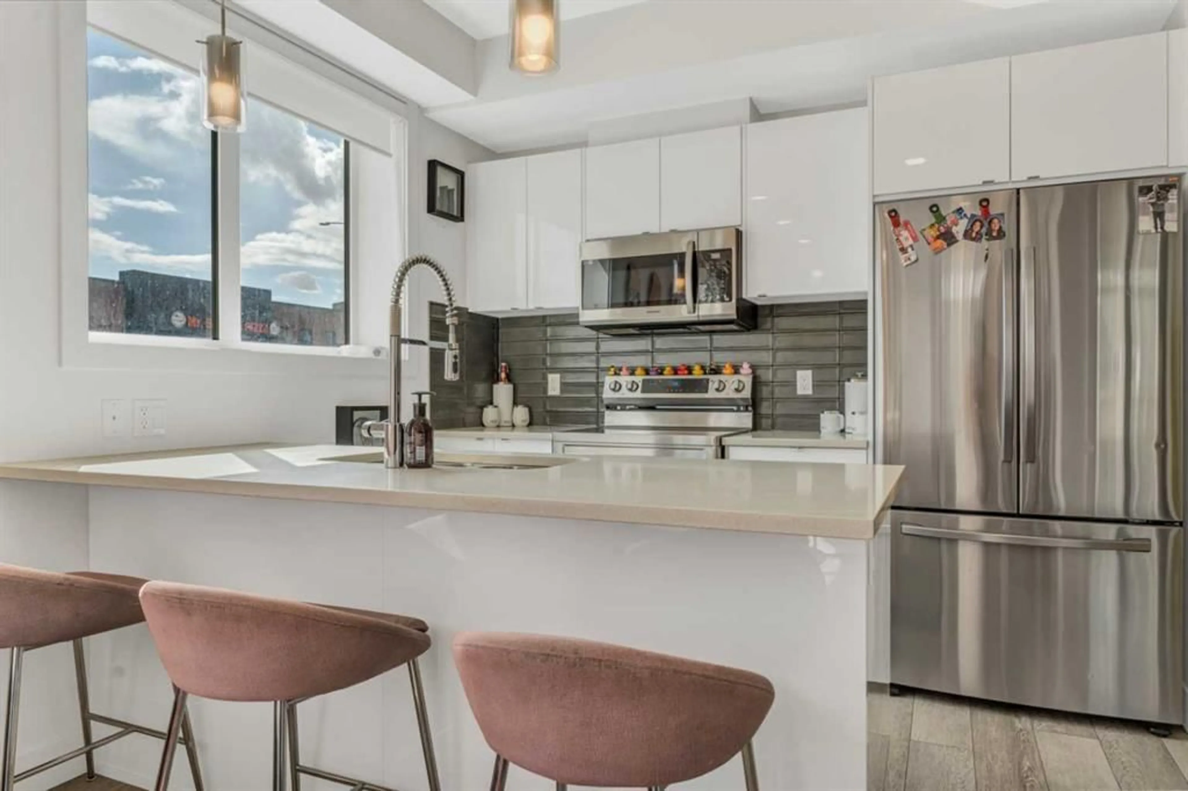10060 46 St #512, Calgary, Alberta T3J 2H8
Contact us about this property
Highlights
Estimated valueThis is the price Wahi expects this property to sell for.
The calculation is powered by our Instant Home Value Estimate, which uses current market and property price trends to estimate your home’s value with a 90% accuracy rate.Not available
Price/Sqft$436/sqft
Monthly cost
Open Calculator
Description
Welcome to Unit 512 at 10060 46 Street NE, a premium short term rental (STR) friendly condo located in the heart of Saddle Ridge, one of Calgary’s most dynamic and high-growth communities. This modern 1-bedroom, 1-bathroom unit checks every box for smart investors looking to expand their portfolio or capitalize on Calgary’s booming rental demand. Whether you’re running it as an Airbnb, a furnished executive suite, or a lock-and-leave rental, with very low condo fees this property is perfectly positioned to potentially generate cash flow from day one. Inside, you’ll find a stylish open-concept layout with stainless steel appliances, quartz countertops, and oversized windows that flood the space with natural light. A private balcony offers extra square footage and a great selling feature for guests or tenants. But what truly sets this unit apart is the location. Savanna in Saddle Ridge is exploding with growth—featuring walkable access to shopping, dining, transit, medical clinics, and parks, all just minutes from the airport. This is the kind of neighbourhood short-term renters search for—connected, vibrant, and full of local conveniences. Whether you're looking for steady passive income or a flexible personal-use property, this investment offers exceptional value, very low condo fees, modern appeal, and the freedom that comes with short-term rental potential in a professionally managed building. Call your favourite Realtor and book a showing today!
Property Details
Interior
Features
Main Floor
4pc Bathroom
8`9" x 4`11"Bedroom
11`2" x 9`6"Kitchen
9`2" x 14`3"Living Room
11`8" x 9`10"Exterior
Features
Parking
Garage spaces -
Garage type -
Total parking spaces 1
Property History
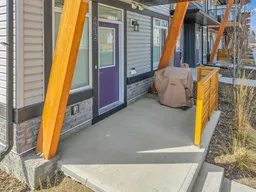 17
17
