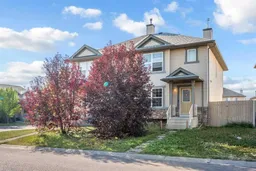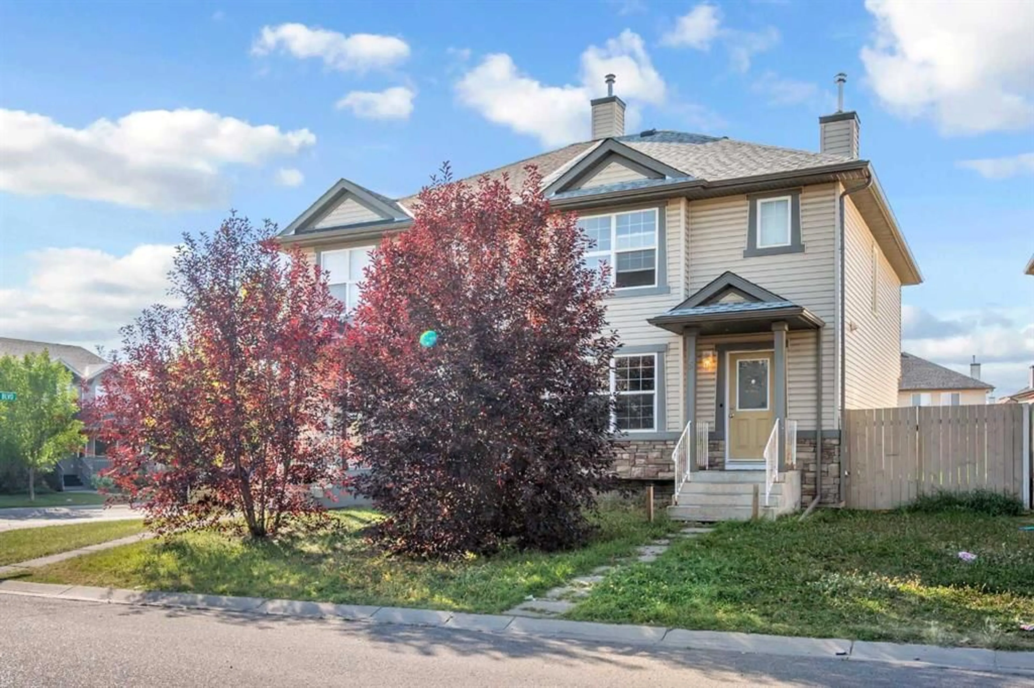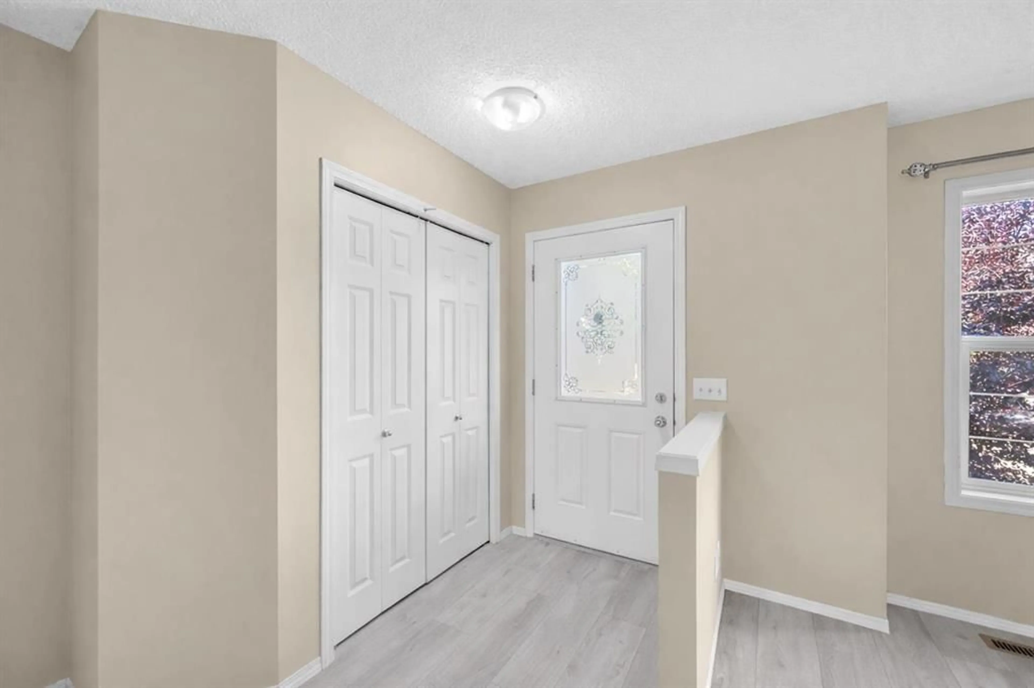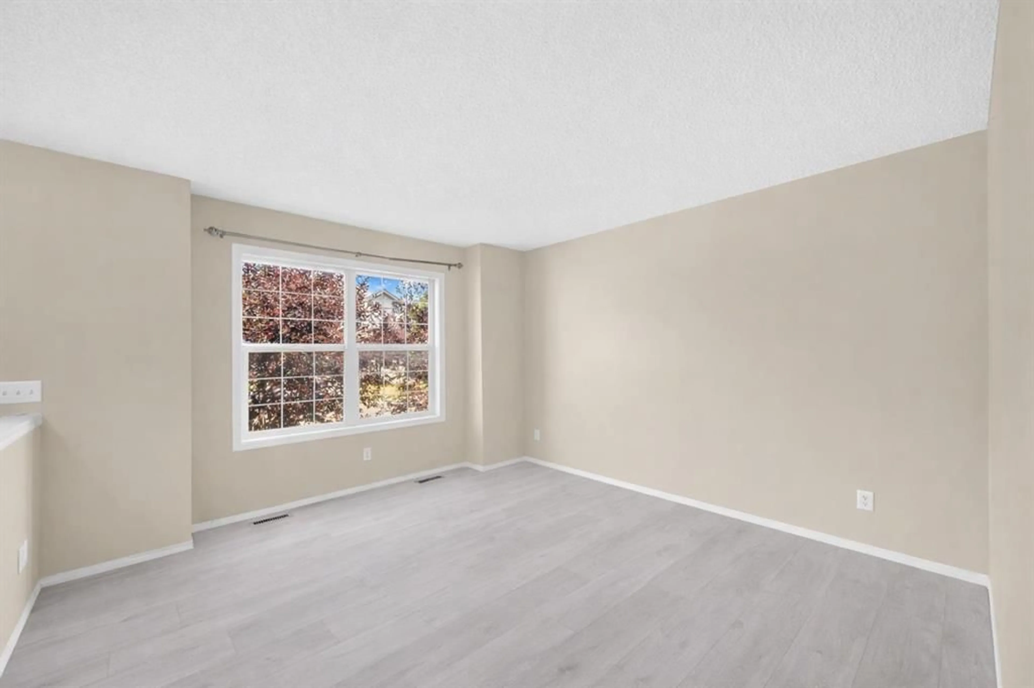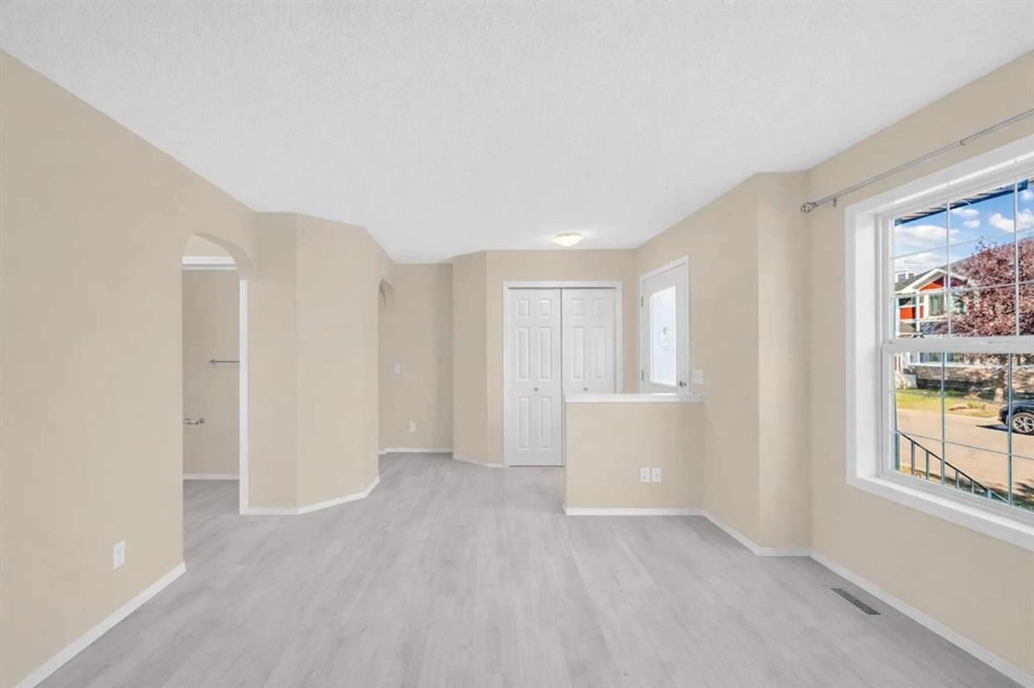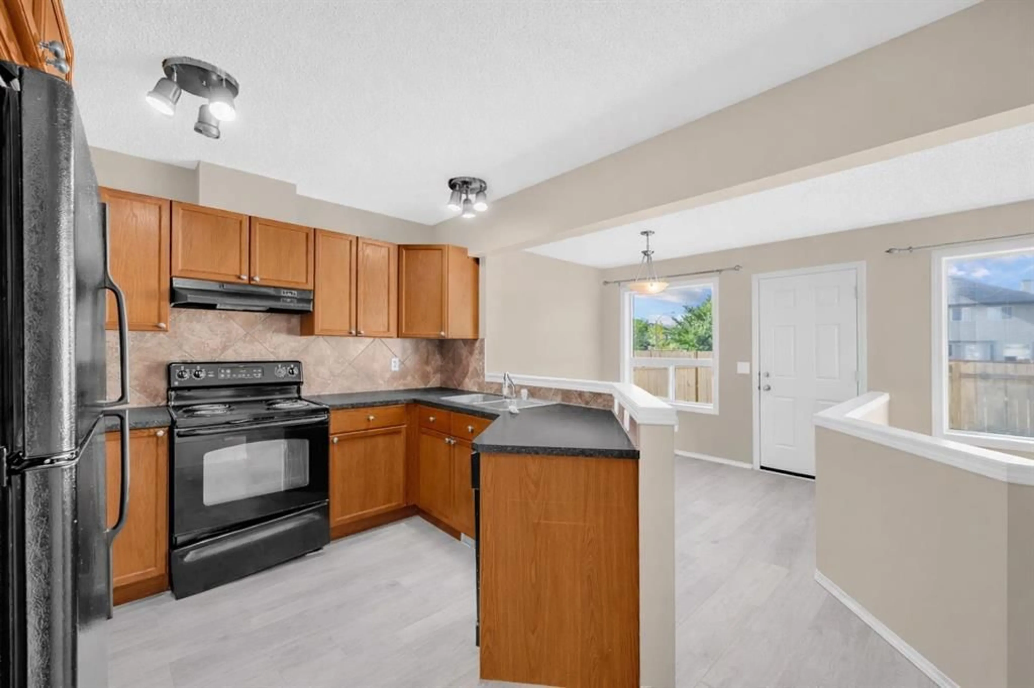5 Saddlebrook Common, Calgary, Alberta T3J5M4
Contact us about this property
Highlights
Estimated valueThis is the price Wahi expects this property to sell for.
The calculation is powered by our Instant Home Value Estimate, which uses current market and property price trends to estimate your home’s value with a 90% accuracy rate.Not available
Price/Sqft$351/sqft
Monthly cost
Open Calculator
Description
Discover this impeccably updated semi-detached home where fresh updates meet unbeatable convenience. Newly installed flooring throughout most of the home, combined with fresh paint, delivers a modern, turn-key aesthetic that's ready for you from day one. Inside, You'll Love: Bright, open-concept main floor with spacious living, dining, and functional kitchen—ideal for both entertaining and everyday life. Unique open-to-above basement design that floods the lower level with natural light, creating an airy, connected feel. Half the basement already developed; the other half is rough-in ready for your vision—extra bedrooms, rec room, or custom space (subject to approvals). Outside, You'll Thrive: Steps from green space featuring a playground and basketball court, with miles of bike and walking paths at your doorstep. Behind the home? A newly built playground with an enclosed mini soccer field, zip line, and picnic area—a family paradise. Location That Works: C-Train station, major shopping, schools, parks, Stoney Trail, and Calgary International Airport—all minutes away. This isn't just a home; it's a lifestyle upgrade in a vibrant, family-friendly community. Book your showing today before it's gone!
Property Details
Interior
Features
Basement Floor
Family Room
18`5" x 11`0"Exterior
Parking
Garage spaces -
Garage type -
Total parking spaces 2
Property History
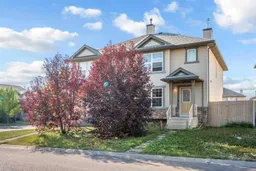 22
22