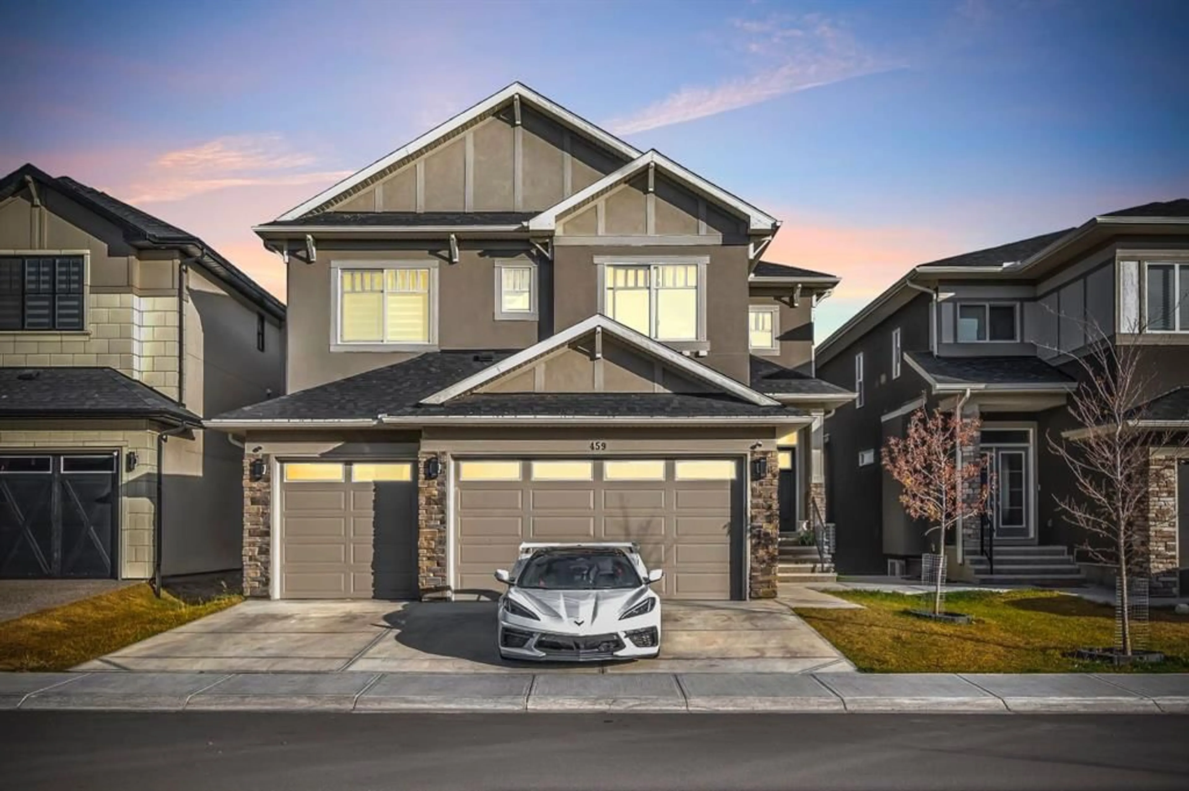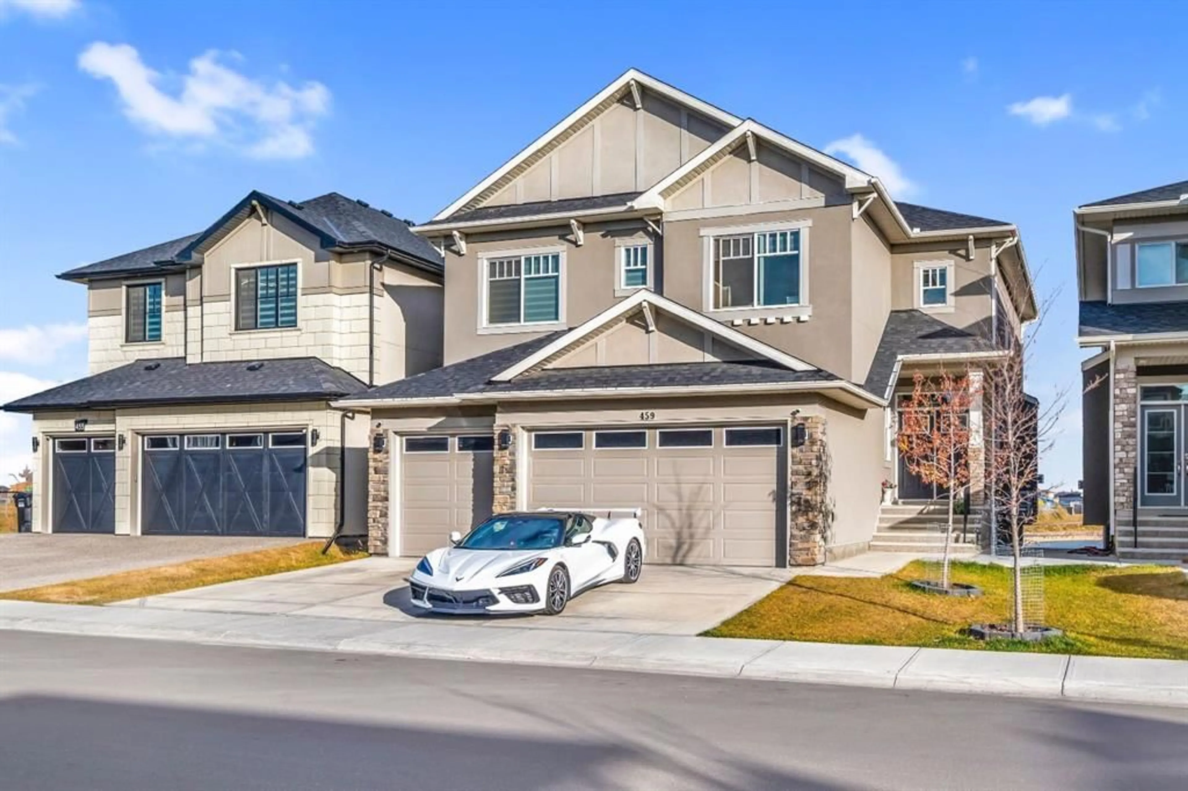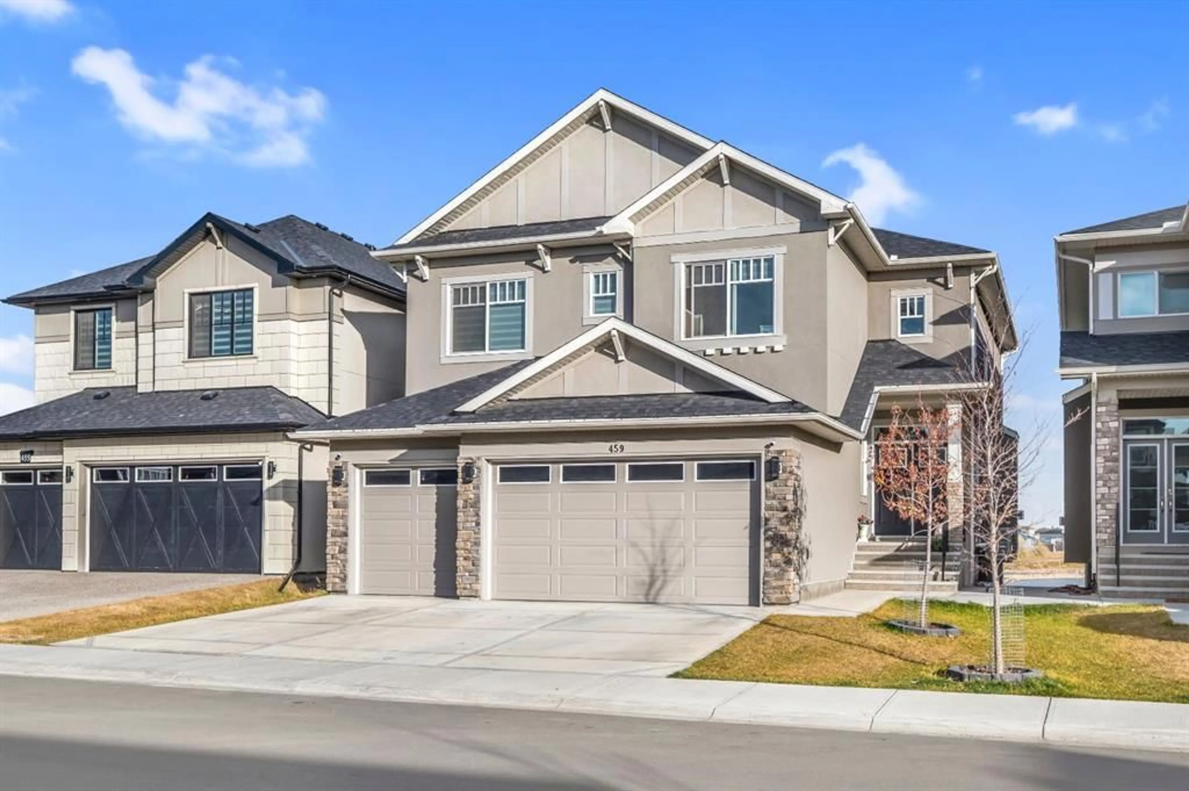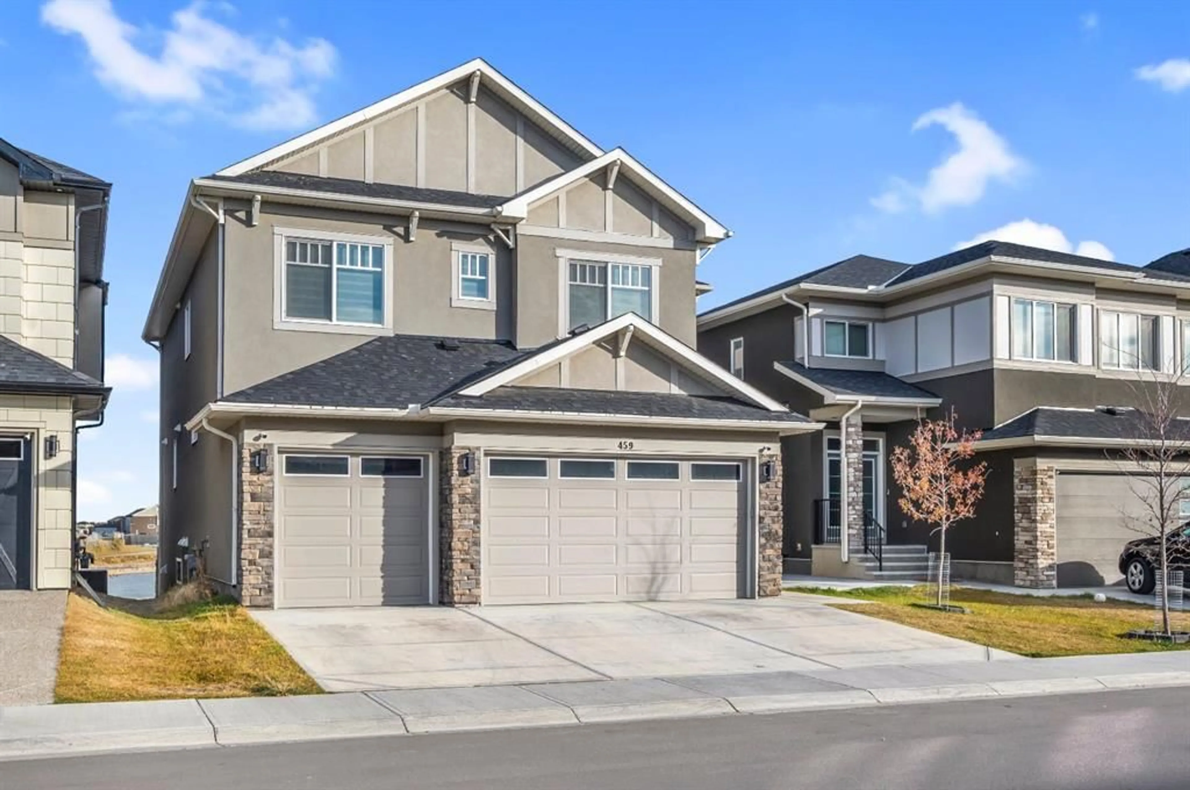459 Savanna Way, Calgary, Alberta T3J 2L1
Contact us about this property
Highlights
Estimated valueThis is the price Wahi expects this property to sell for.
The calculation is powered by our Instant Home Value Estimate, which uses current market and property price trends to estimate your home’s value with a 90% accuracy rate.Not available
Price/Sqft$427/sqft
Monthly cost
Open Calculator
Description
Discover an unparalleled level of luxury in this extraordinary two-storey with a walk-out basement, perfectly positioned to capture serene, panoramic views of the pond. Boasting over 3,100 sq. ft. of refined living space and a triple car garage, this residence blends architectural sophistication with premium comfort. The main level exudes elegance from the moment you step inside. Towering ceilings, expansive windows, and an abundance of natural light set the tone for elevated living. A versatile main floor bedroom or executive office is paired with a full bathroom, offering exceptional convenience for guests. The gourmet kitchen is a true showpiece, featuring striking two-tone custom cabinetry, a generous island, built-in premium appliances, and a fully outfitted spice kitchen for seamless entertaining. The dining area flows effortlessly into the grand family room, where a stunning open-to-above design and a contemporary fireplace create an ambiance of warmth and sophistication. From here, step onto the full-width elevated deck, the perfect vantage point to enjoy the views year round. The upper level continues to impress with four beautifully appointed bedrooms, including two opulent primary suites. The main primary retreat offers a spa-inspired ensuite complete with luxurious finishes and an expansive walk-in closet. A spacious and airy loft overlooks the living room below, providing a versatile lounge or relaxation space. The walk-out basement (Illegal) opens directly to the picturesque pond, offering a rare and private natural backdrop ideal for creating a future entertainment haven or personal sanctuary. A masterfully crafted home that embodies elegance, functionality, and an exclusive waterfront lifestyle. Indulge in the luxury you deserve book your private showing today.
Property Details
Interior
Features
Main Floor
3pc Bathroom
16`5" x 31`2"Dining Room
42`0" x 40`8"Foyer
25`7" x 37`5"Kitchen
40`4" x 51`6"Exterior
Features
Parking
Garage spaces 3
Garage type -
Other parking spaces 0
Total parking spaces 3
Property History
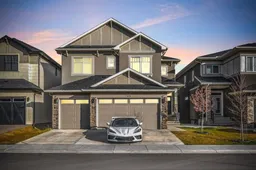 46
46
