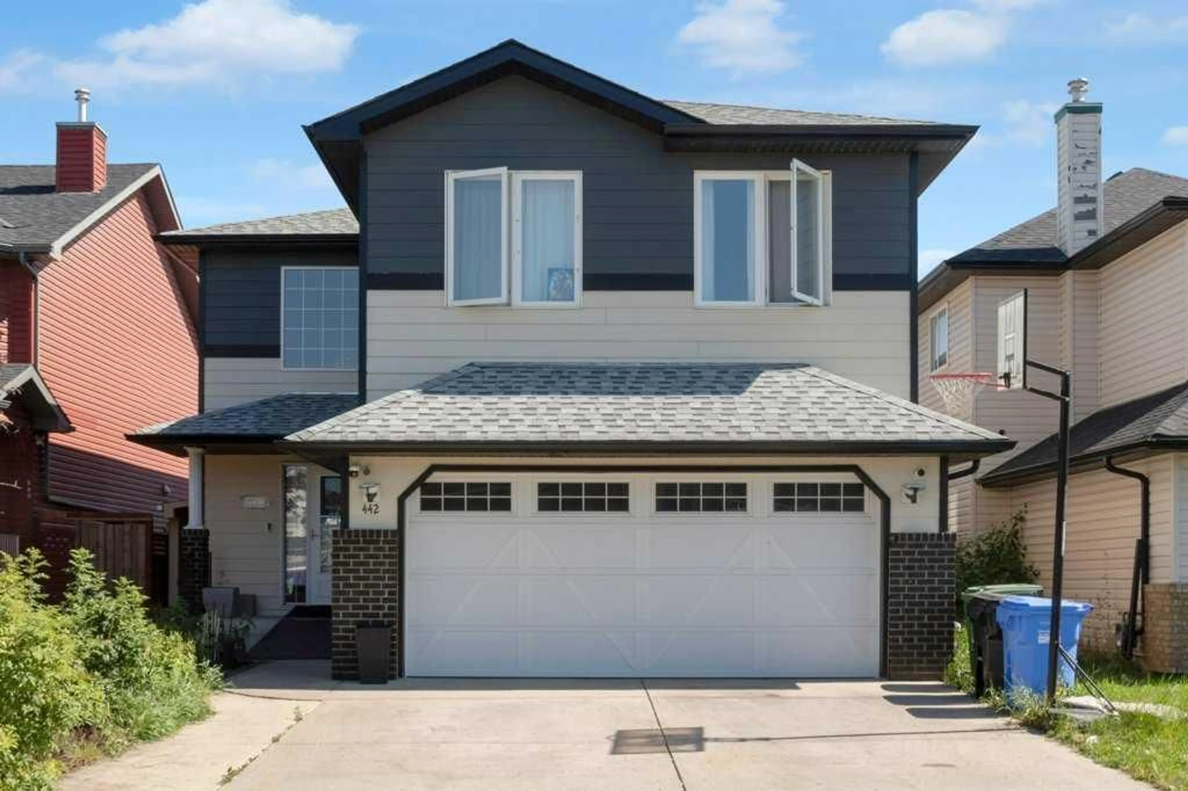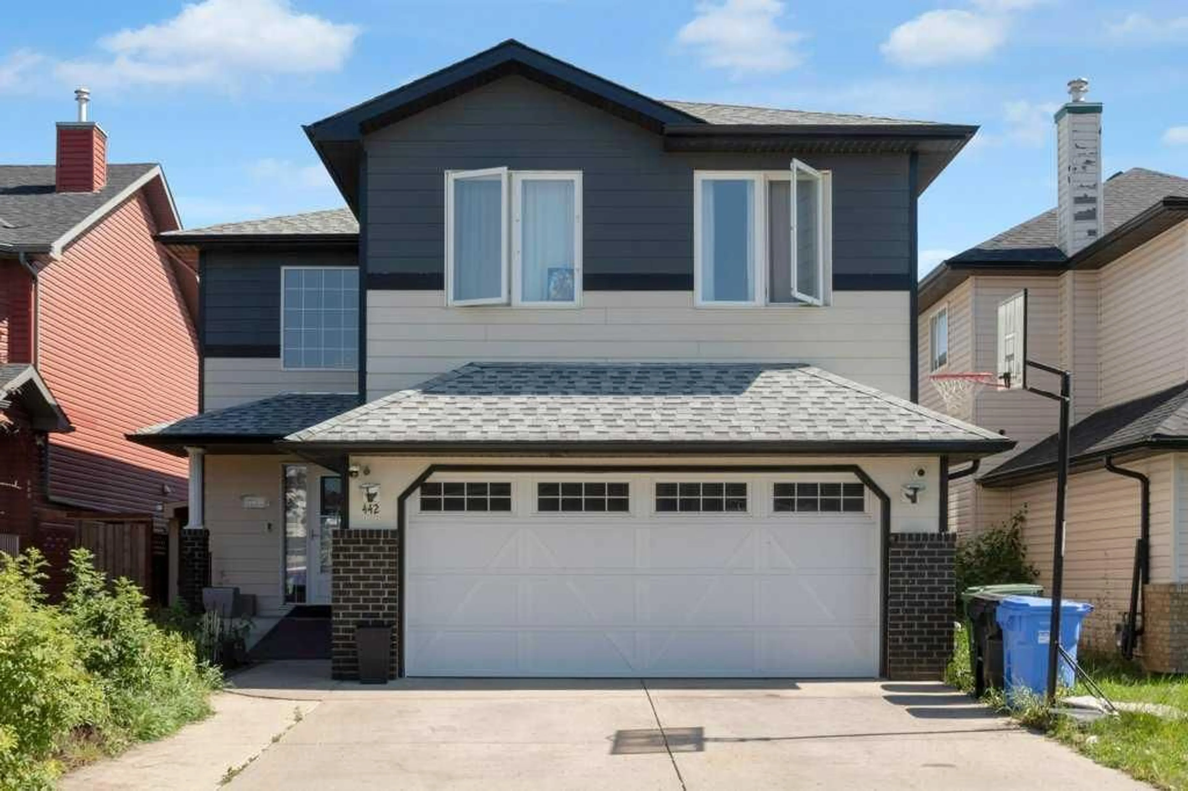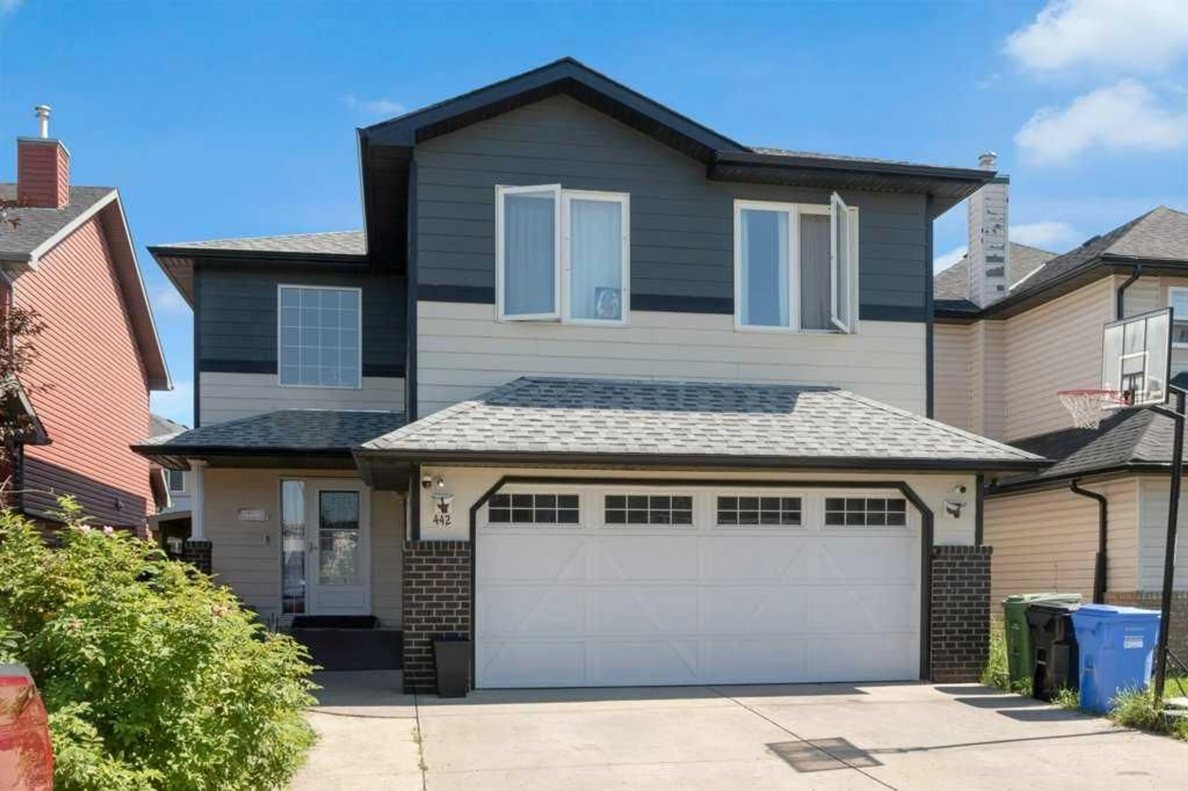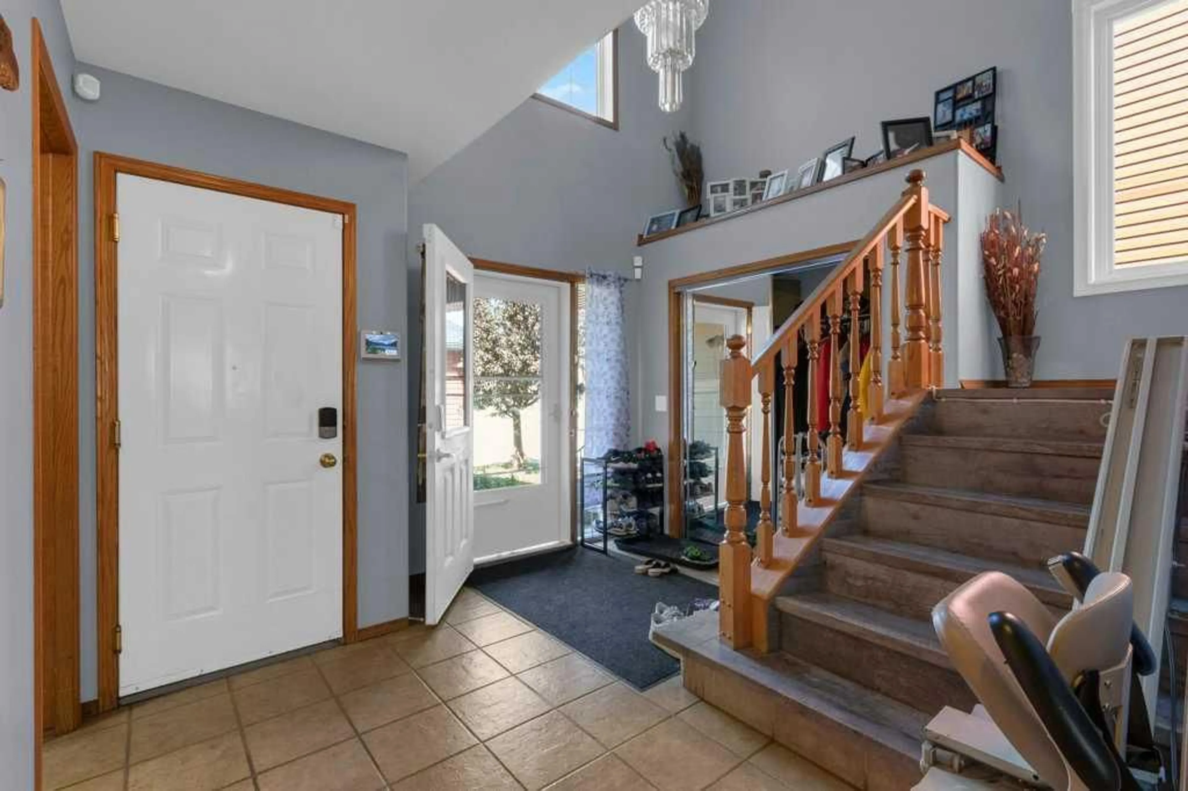442 Saddlecreek Way, Calgary, Alberta T3J4V5
Contact us about this property
Highlights
Estimated valueThis is the price Wahi expects this property to sell for.
The calculation is powered by our Instant Home Value Estimate, which uses current market and property price trends to estimate your home’s value with a 90% accuracy rate.Not available
Price/Sqft$257/sqft
Monthly cost
Open Calculator
Description
JUDICIAL SALE. HOME INSPECTION AVAILABLE. Welcome to 442 Saddlecreek Way NE, a rare opportunity in the vibrant community of Saddle Ridge. This spacious two-storey home offers a total of nine bedrooms, making it ideal for large or multigenerational families as well as investors seeking strong rental potential. The thoughtful layout includes five bedrooms on the upper level, two bedrooms on the main floor, and a bright two-bedroom illegal basement suite with a private side entrance and shared laundry. The main level features a generous kitchen with three pantries and plenty of counter space, creating the perfect gathering place for family meals and entertaining. The open living and dining areas are complemented by a cozy fireplace, while the oversized double attached garage provides additional convenience. The primary suite includes a jetted tub and separate shower, offering a private retreat within the home. Situated on a large rectangular lot with extra parking, this property is only minutes from the Saddletowne C-Train station, shopping, and community amenities. Families will appreciate having Saddle Ridge School (K–4) nearby for younger children, as well as Nelson Mandela High School (Grades 10–12), a modern facility serving the area’s older students. With its flexible floor plan, rental income potential, and close proximity to schools and transit, this property presents endless possibilities. Whether you are looking for a home that accommodates multiple generations or an investment with strong returns, 442 Saddlecreek Way NE is ready to welcome its next owners.
Property Details
Interior
Features
Main Floor
2pc Bathroom
5`1" x 5`0"Bedroom
14`11" x 9`0"Bedroom
14`10" x 9`1"Dining Room
12`1" x 7`7"Exterior
Features
Parking
Garage spaces 2
Garage type -
Other parking spaces 2
Total parking spaces 4
Property History
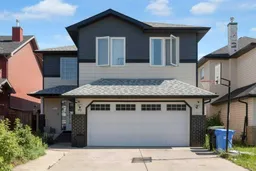 35
35
