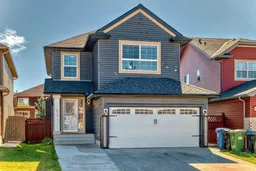Welcome to this stunning residence in the sought-after Saddleridge neighborhood. This beautifully renovated home boasts fresh paint, new vinyl plank flooring, and plush new carpets throughout. Spanning over 1,848 sq. ft., it offers a perfect blend of style and functionality.
As you enter, you'll find a welcoming foyer leading to a versatile den. The kitchen is a highlight, featuring an island and updated appliances, ideal for cooking and entertaining. The main floor also includes a cozy family room with a fireplace, adding warmth and charm, along with a convenient 2-piece bathroom.
Upstairs, the primary bedroom provides a tranquil retreat with generous space and a luxurious 4-piece ensuite. Two additional bedrooms on this level share another well-appointed 4-piece bathroom.
The fully finished basement features an illegal suite, complete with a spacious family room, a bedroom, and a 4-piece bathroom, offering additional living space or potential rental income.
Step outside to the fully landscaped backyard, where you'll find a large deck perfect for private relaxation or lively summer BBQs. This exceptional home offers endless possibilities and is ready to welcome you. Don’t miss your chance—schedule a private tour today and start envisioning your new life in this remarkable property.
Inclusions: Dishwasher,Dryer,Electric Range,Garage Control(s),Range Hood,Refrigerator,Washer,Window Coverings
 50
50


