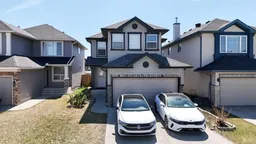Welcome to this exceptional two-storey home, ideally located in the heart of Saddleridge—one of Calgary’s most desirable communities.
Saddleridge has become a hotspot for families, investors, and young buyers alike, thanks to its established schools, convenient access to public transit, and proximity to numerous amenities—all within walking distance.
Tucked away on a quiet street just steps from a park, this property offers a family-friendly setting and over 1735.27 square feet of beautifully developed living space, including four bedrooms and three spacious living areas.
The heart of the home is a timeless kitchen featuring quartz countertops, stainless steel appliances, ample cabinetry, a walk-in pantry, and an oversized island perfect for both cooking and entertaining. Adjacent to the kitchen, you’ll find a formal dining area and a cozy living room with a gas fireplace, creating a warm and welcoming atmosphere.
The main floor also includes a convenient powder room and laundry area. Upstairs, the primary retreat boasts a four-piece ensuite and a walk-in closet, while two additional bedrooms, a four-piece bathroom, and a generous bonus room offer flexible living options for growing families.
The fully finished basement adds even more versatility with a large recreation room, an additional bedroom, and a three-piece bathroom—ideal for guests or multi-generational living.
Pride of ownership shines throughout this home, and the south-facing backyard with a large deck is perfect for summer evenings and entertaining.
With easy access to shopping, the C-Train, the YMCA, and Calgary International Airport, Saddleridge is a vibrant, connected community—the perfect place to call home.
Inclusions: Dishwasher,Dryer,Electric Stove,Microwave,Refrigerator,Washer,Window Coverings
 20
20


