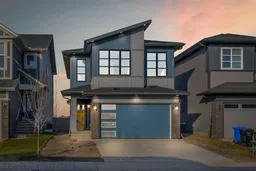"This stunning family home is a rare find in the Calgary Northeast's most desired Savanna community in Saddleridge, boasting a double attached garage. This home is situated on a generous lot with a glorious south-facing view. The property has no direct neighbors behind it, offering enhanced privacy and unobstructed view. This gorgeous 2-storey home offers over 2,300 SqFt of breathtaking living space, including 5 bedrooms and 3 bathrooms. As you enter this fabulous home, you are greeted by the open-to-above foyer, full bed and three-piece bathroom. The spacious family room with a electric fireplace is perfect for entertaining. The chef-inspired elegant kitchen comes with built-in appliances, quartz countertops, and thoughtfully selected cabinets. The spice kitchen is an added feature to try all your ethnic cooking. Walking up the stairs, you'll notice upgraded spindle metal railings and a large loft with vaulted ceiling. Upper floor has spacious master Bedroom with 5-pc ensuite Bath and additional 3 good size bedrooms and another 4-pc common full bath. The basement is waiting for your creative ideas which offers 9ft ceiling, future basement development rough in and has a side entrance. This location puts you close to all of your favorite amenities. Hurry and book a showing for this gorgeous home today!"
Inclusions: Built-In Electric Range,Built-In Oven,Dishwasher,Gas Range,Microwave,Refrigerator,Washer/Dryer
 39
39


