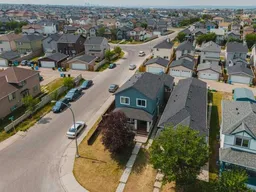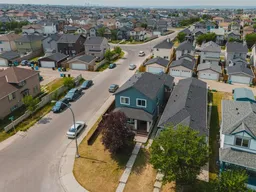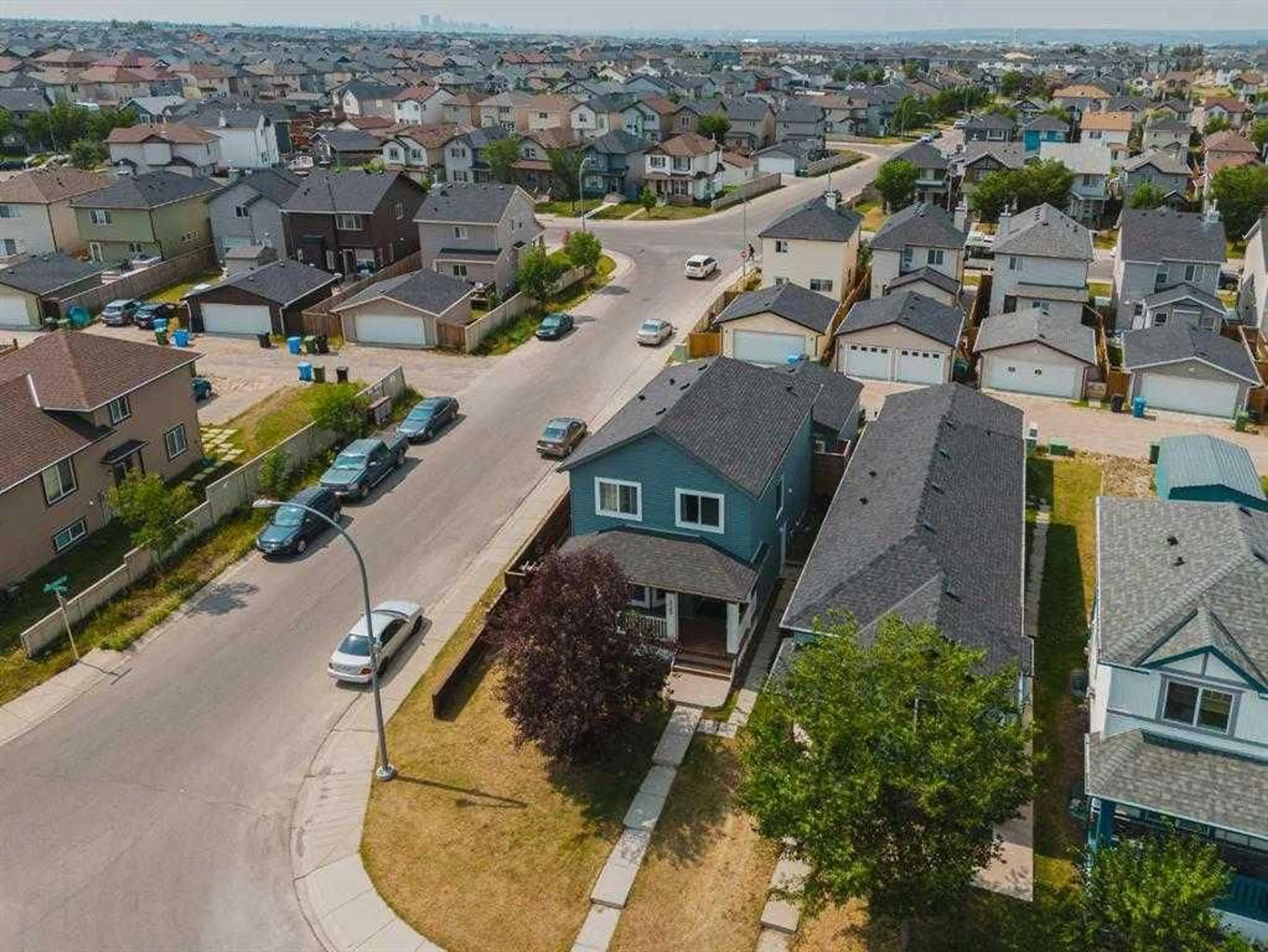Welcome to your new home in Saddleridge. This Shane built corner lot property offers 1,640 sq ft of well designed living space, perfectly suited for families or investors. Conveniently located close to elementary schools, shopping, the Genesis Centre, and just a minute’s walk to a bus stop, this home combines comfort with accessibility. Begin your day on the charming east facing front veranda, ideal for morning coffee. Inside, a spacious entrance leads to a welcoming living room featuring a gas fireplace with a tile surround, seamlessly connecting to a formal dining room. At the back of the home, you will find a well equipped kitchen with ample maple cabinetry, a central island, and a corner pantry, alongside a bright breakfast nook with access to the deck and oversized garage.
Upstairs, the master suite boasts a custom walk in closet and a luxurious ensuite with a soaker tub and separate shower. Two additional bedrooms, a full bathroom, and a convenient upper level laundry complete the space. The finished basement, with a separate entrance, features an illegal suite that includes a bedroom, bathroom, kitchen, and family room offering excellent rental or multi generational living potential. The corner lot is adorned with mature tree and provides plenty of parking. This Saddleridge property is a blend of comfort, convenience, and investment potential, book your showing today.
Inclusions: Dishwasher,Electric Stove,Microwave Hood Fan,Refrigerator
 26
26




