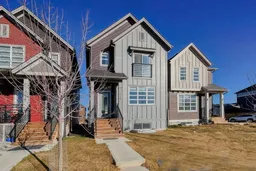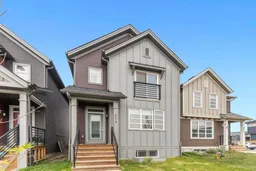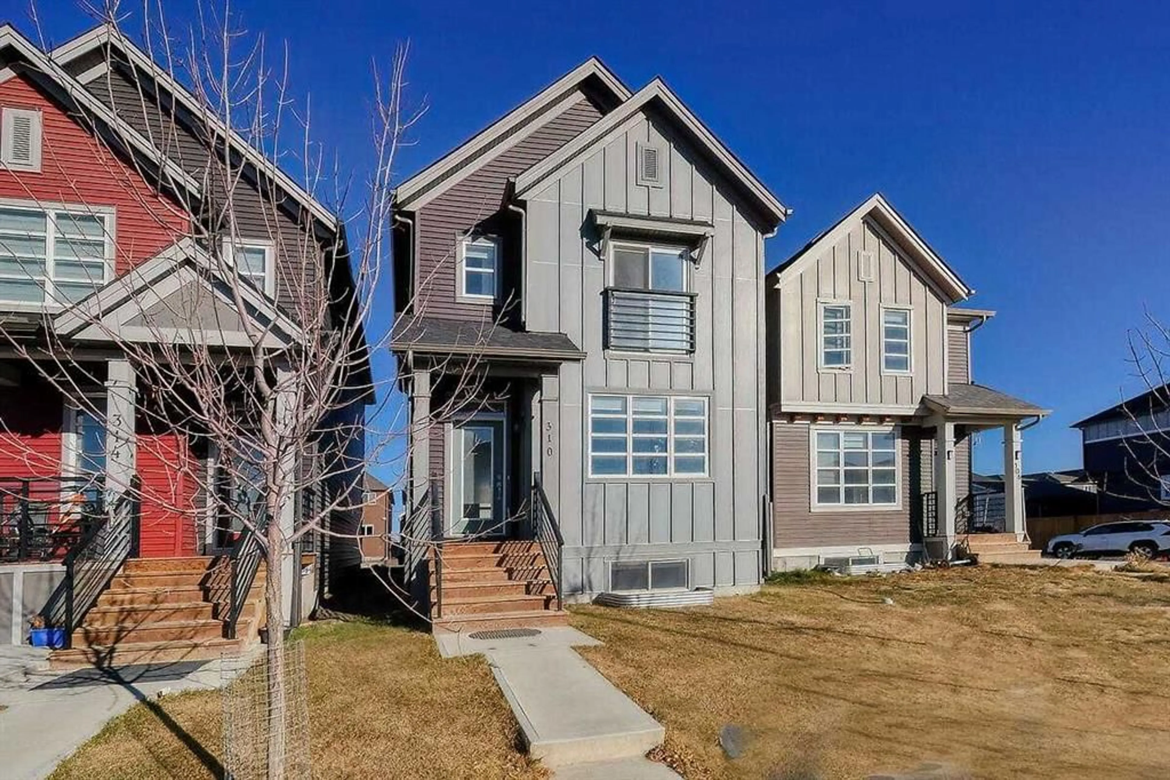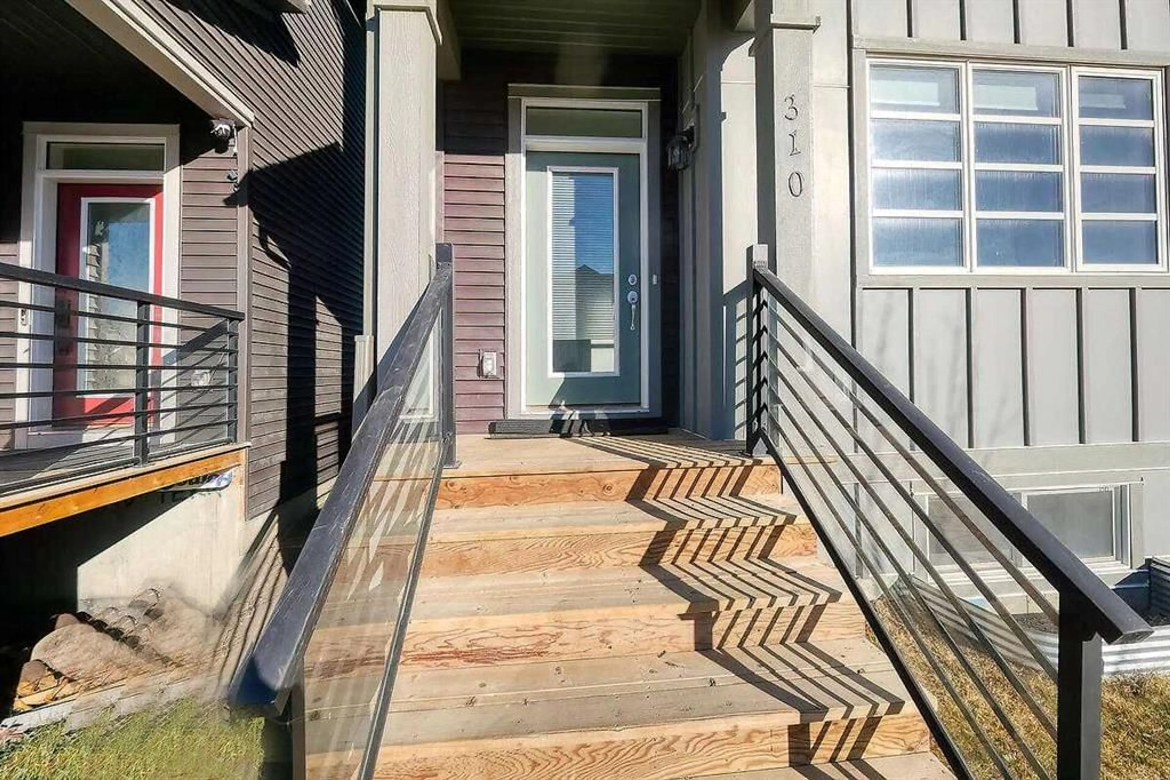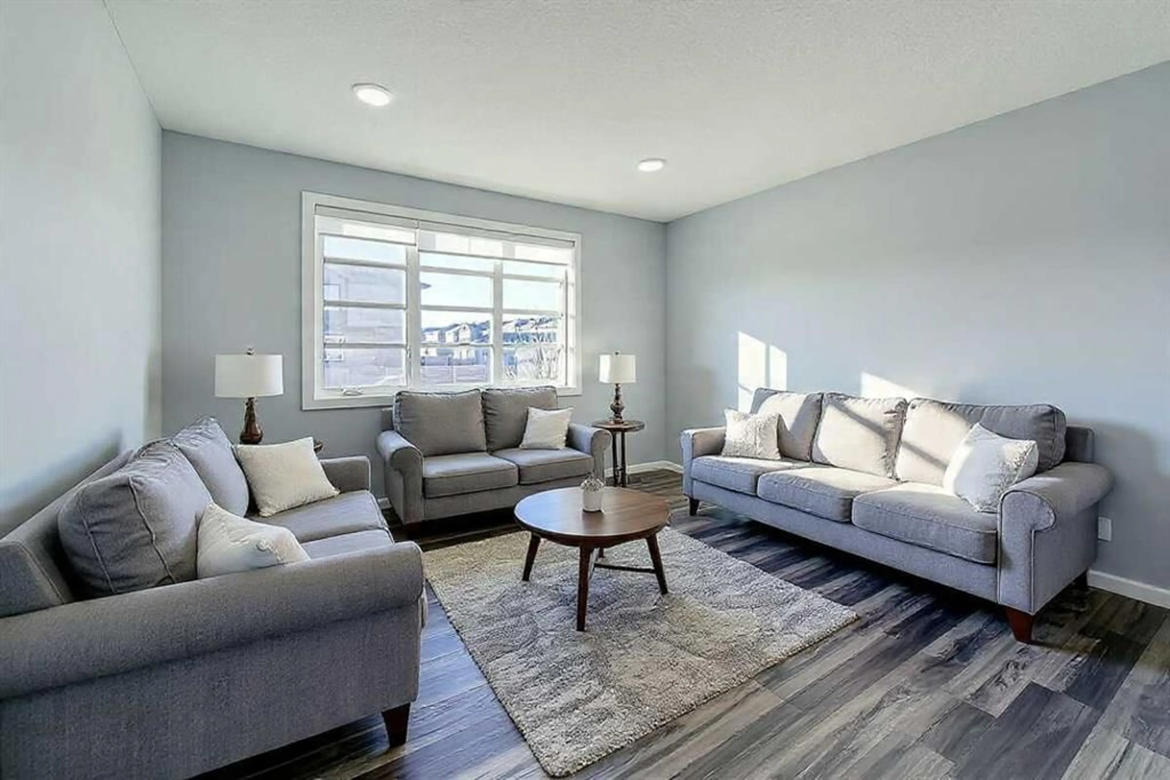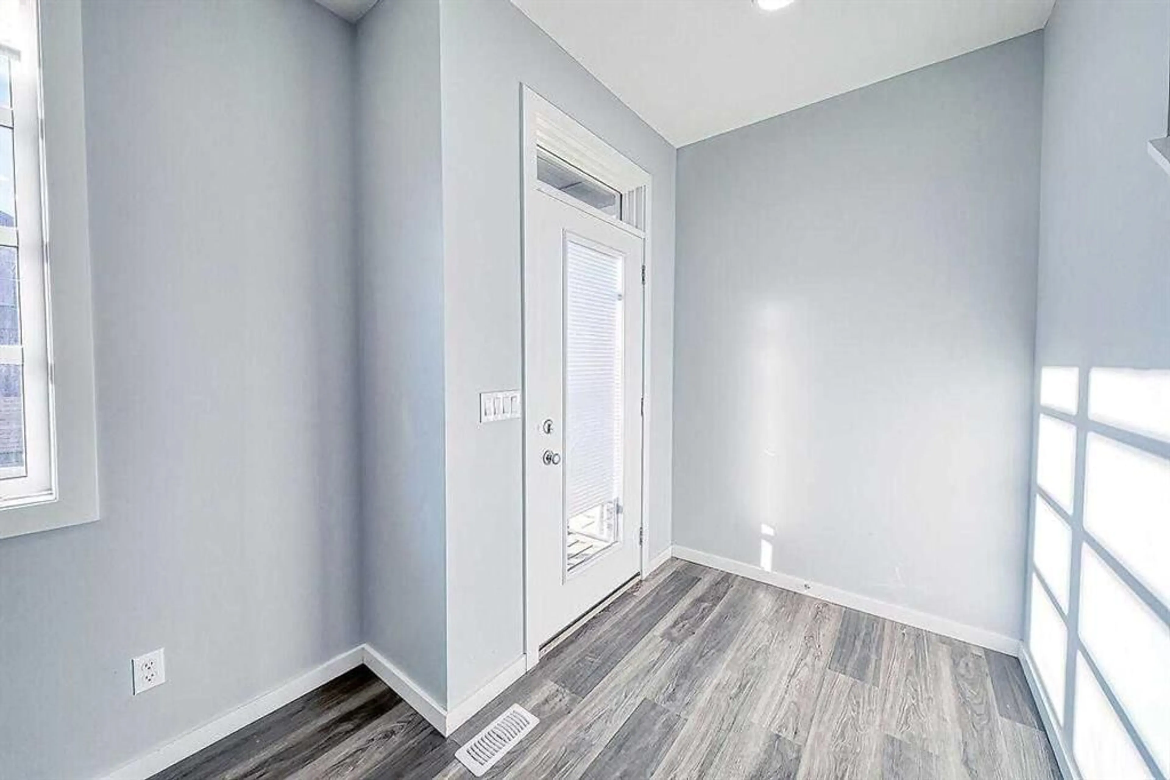310 Savanna Terr, Calgary, Alberta T3J 2J7
Contact us about this property
Highlights
Estimated valueThis is the price Wahi expects this property to sell for.
The calculation is powered by our Instant Home Value Estimate, which uses current market and property price trends to estimate your home’s value with a 90% accuracy rate.Not available
Price/Sqft$397/sqft
Monthly cost
Open Calculator
Description
Welcome to this New 3 years old Homes by AVI in the desirable community of Savanna. Beautiful design Open plan with 9' Ceilings, Big Windows, Separate side Entrance, Fully Finished with over 2100 sq.ft, total of 5 Bedrooms, 3.5 Bathrooms, full size Deck at the back, Granite counters, Full Ensuite 3 pcs and walk in closet, Laundry upstairs as well as in the Basement and much more. Located close to all Amenities And more. Vacant for immediate possession.
Property Details
Interior
Features
Main Floor
Living Room
16`6" x 13`8"Dining Room
12`7" x 9`1"Kitchen
12`7" x 10`6"2pc Bathroom
Exterior
Features
Parking
Garage spaces -
Garage type -
Total parking spaces 2
Property History
 49
49