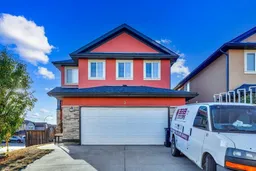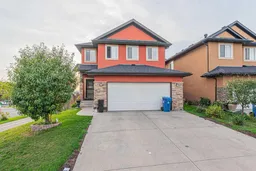Welcome to this spacious 2,500+ sqft two-storey home located at corner lot with back alley access in the desirable community of Saddle Ridge. This well-designed property offers a total of five bedrooms and three-and-a-half bathrooms.
The main floor features a bright foyer leading to a living room, family room with fireplace, and formal dining area. The kitchen is equipped with ample cabinetry, a pantry, and an adjoining breakfast nook with easy access to the backyard. A two-piece bathroom and a double attached garage complete the main level.
Upstairs offers four generous bedrooms, including a large primary suite with a walk-in closet and four-piece ensuite. The second bedroom is spacious and ideal for guests, while the third and fourth bedrooms provide comfortable living space for family members. A four-piece main bathroom, bonus room, and a den offer additional functionality for work or relaxation.
The fully developed basement (Illegal Suite) includes a recreation room, kitchen, bedroom, and a full four-piece bathroom.
Located in a prime area of Saddle Ridge, this home is close to Airport, Schools, Parks, Shopping, LRT, and Major Roadways. Offering over 3,300 sqft of total living space, this property provides excellent value and a functional layout suited for large or growing families.
Inclusions: Dishwasher,Dryer,Electric Range,Microwave Hood Fan,Refrigerator,Washer
 49
49



