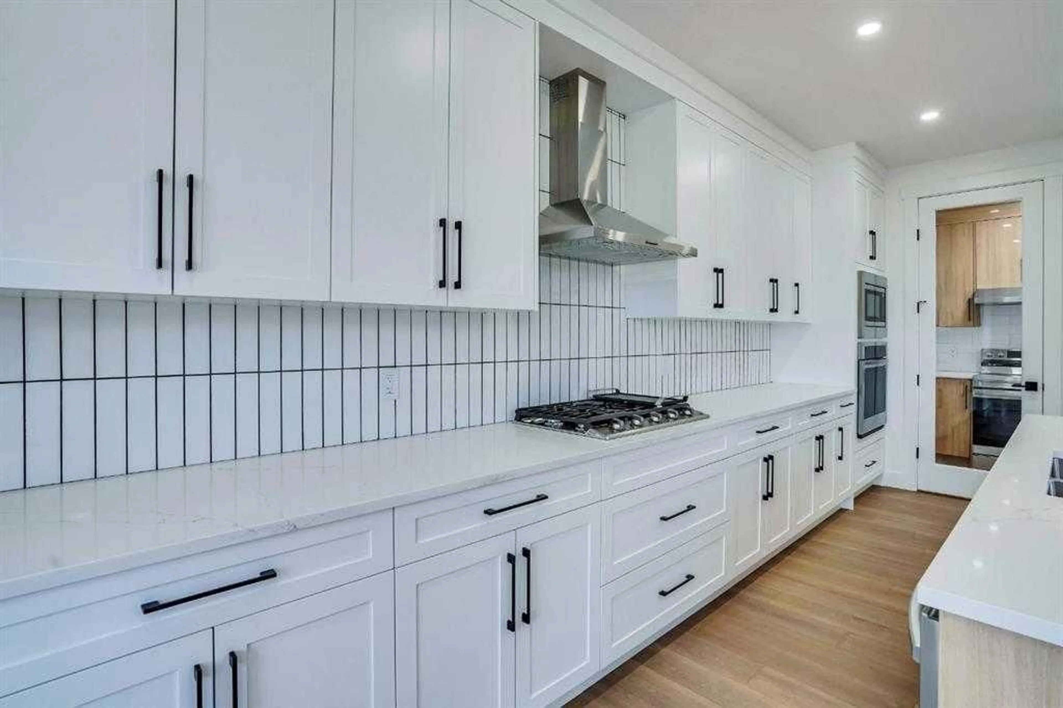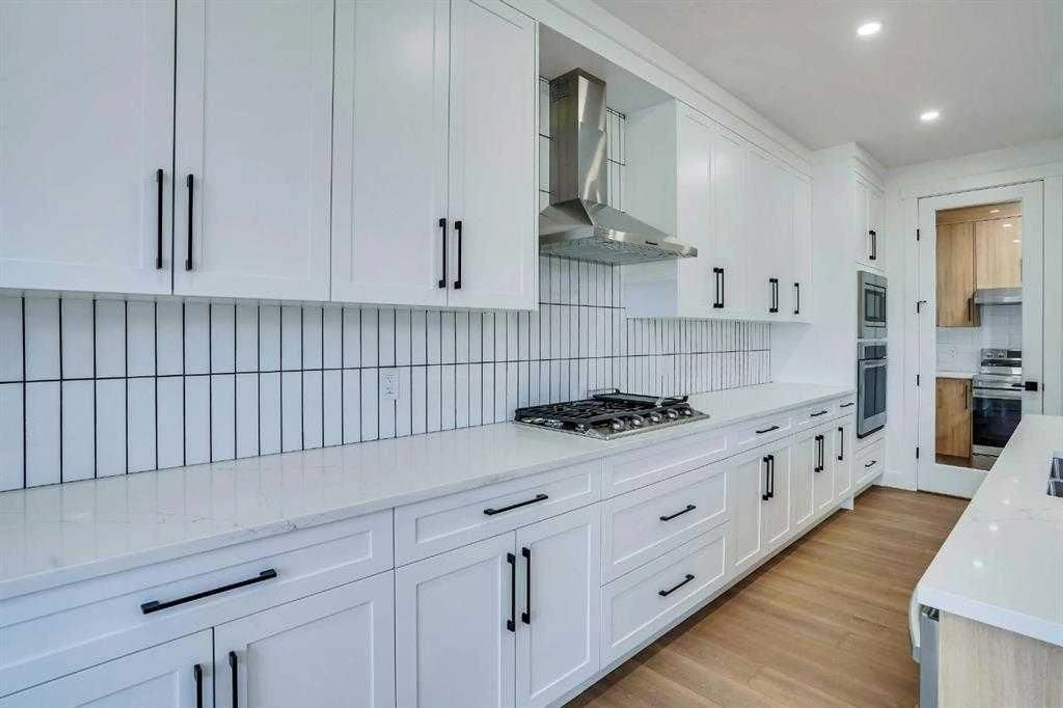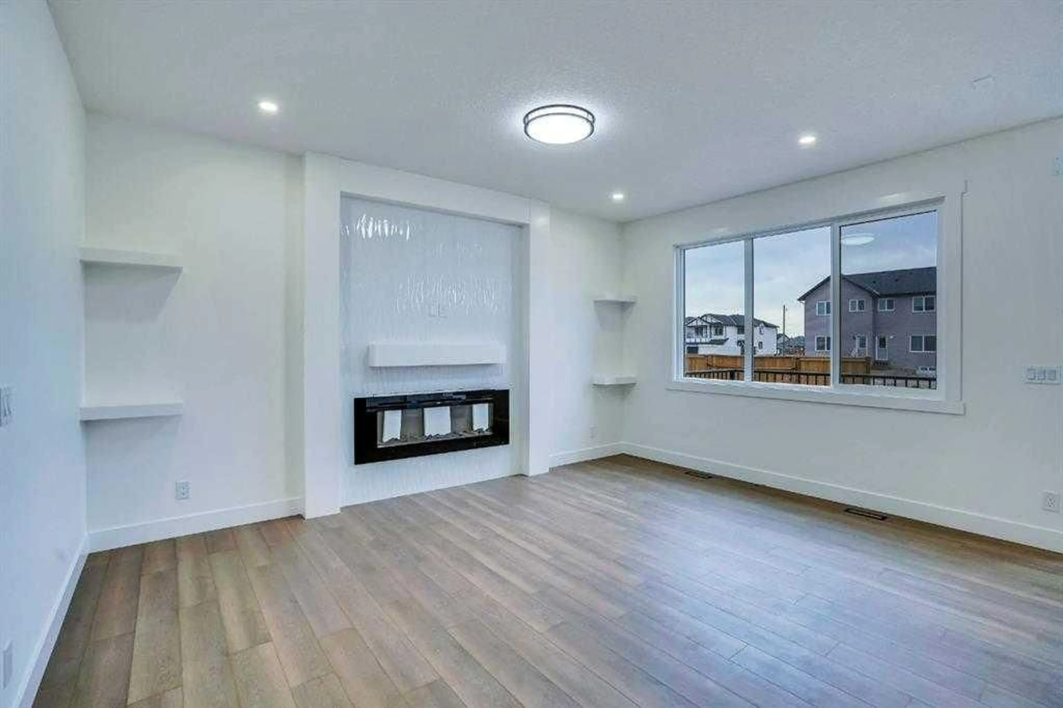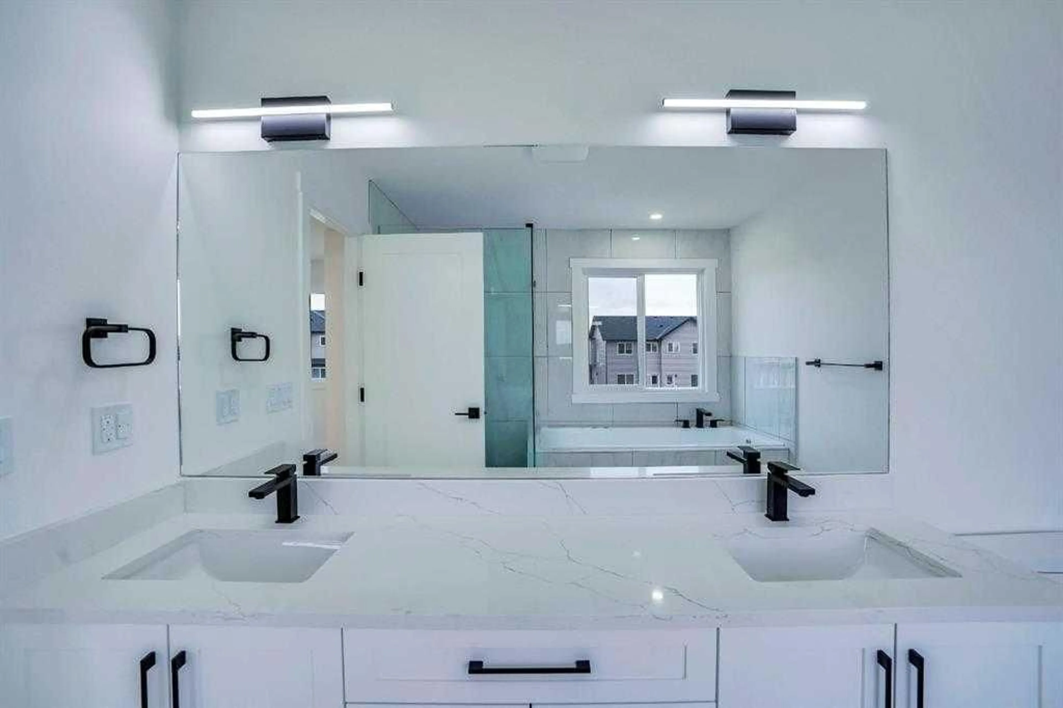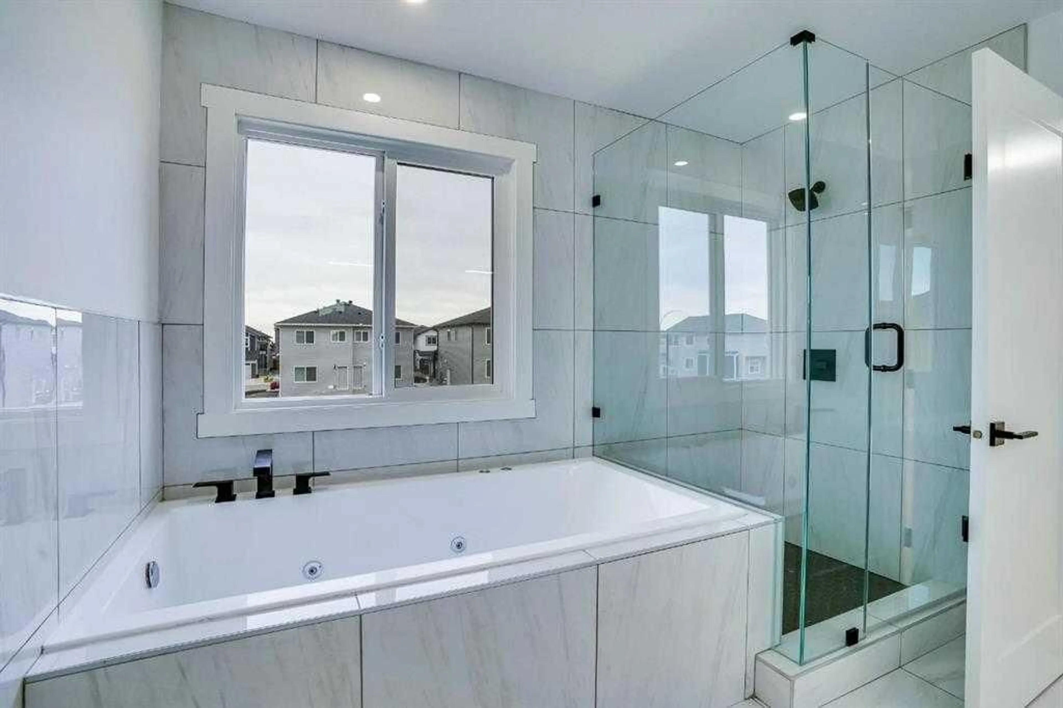28 Saddlecrest Manor, Calgary, Alberta T3J 2K3
Contact us about this property
Highlights
Estimated valueThis is the price Wahi expects this property to sell for.
The calculation is powered by our Instant Home Value Estimate, which uses current market and property price trends to estimate your home’s value with a 90% accuracy rate.Not available
Price/Sqft$319/sqft
Monthly cost
Open Calculator
Description
BRAND NEW LUXURY HOME | 2 MASTER BEDROOMS | 3 FULL BATHROOMS UPSTAIRS + MAIN FLOOR FULL BATH | SPICE KITCHEN | OFFICE | OPEN-TO-BELOW DESIGN | ELECTRIC FIREPLACE | PRIME LOCATION Welcome to this beautifully crafted brand New home, offering the perfect blend of MODERN Elegance and functional design. As you enter the main floor with Double Door Entrance, it welcomes you with a Open to below Formal Living room, a dedicated OFFICE/DEN, a FULL BATHROOM with OVERSIZED Sower, and a bright Family room with a sleek ELECTRIC FIREPLACE—ideal for both relaxation and entertaining. The chef-inspired kitchen is equipped with QUARTZ COUNTERTOPS, ceiling-height Cabinets, and a convenient SPICE KITCHEN for added culinary flexibility. The striking open-to-below design fills the home with natural light and elegance. Upstairs Featuring TWO MASTER BEDROOMS, each with it's own private ENSUITE, plus TWO ADDITIONAL well sized BEDROOMS and a THIRD FULL BATHROOM upstairs, this home is ideal for large or multi-generational families. BONUS room is perfect for Family Movie nights,. Located close to all major Amenities, including Schools, Shopping, Restaurants, the Genesis Centre, Transit, C-Train Station, Airport, and highway access, this home offers unmatched convenience and connectivity. "Please note: Photos are for illustrative purposes only and reflect potential finish options.." Don’t miss your chance to own this stunning home in a vibrant and well-connected community.
Property Details
Interior
Features
Main Floor
Family Room
12`6" x 18`0"Kitchen
13`10" x 11`2"Office
10`1" x 9`9"Living Room
13`0" x 10`0"Exterior
Features
Parking
Garage spaces 2
Garage type -
Other parking spaces 2
Total parking spaces 4
Property History
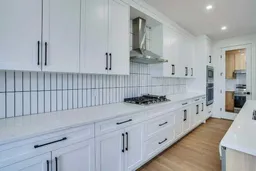 8
8

