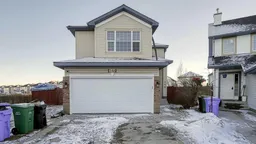Fresh and Extensively renovated fully finished home is ready to move into. 4 total bedrooms plus a bonus room and 3 and 1/2 bathrooms. This home is perfect for a large or small family. A nice Foyer leads you to the main floor. You will notice, that this home has brand-new upgrades throughout. There is new LVP flooring, new paint, new lighting, new custom window coverings, new fixtures, and a kitchen with new finishing throughout. Large living room with a gas fireplace, large dining area, beautiful classy kitchen with island, stainless steel appliances, pantry for all your grocery shopping. Upstairs a very large Bonus room to enjoy your family together. Primary bedroom with walk-in closet and a renovated 3-piece En-suite bathroom. Two more good-sized bedrooms and also a 4-piece fully renovated main bathroom. There is also a 2 piece guest bathroom on the main floor plus a laundry room. The fully finished lower level has a separate entrance through the garage, a Very large Family/rec room, 1 bedroom, kitchen, and 4 piece bathroom. Two cars attached garage to enjoy in the winter time and a very large deck to enjoy the backyard in the summer time. Situated on a huge lot in a Cul-de-sac there is lots of room for the children to play. Close to Schools, Shopping, Dining, LRT, parks and pathways. Excellent value home for you.
Inclusions: Dishwasher,Dryer,Electric Stove,Microwave Hood Fan,Refrigerator,Washer,Window Coverings
 39
39


