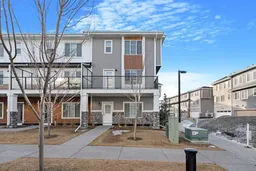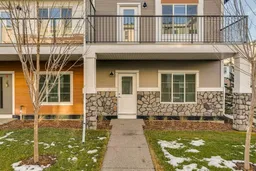Welcome to the 4 bedroom END unit promoting a convenient, low-maintenance lifestyle with over 1,700 sq. ft. of stylish space! Ideally located in the northeast community of Saddle Ridge, is the exuberant community of Savanna. This vibrant development is built on smart growth principles and boasts ease of accessibility and ample amenities. Park your vehicles in the double attached garage and proceed into the entrance level where a handy bedroom provides a versatile space for guests, a home office or a playroom. The open and bright main floor perfectly blends style with function while large windows stream in an abundance of natural light and extra pot lights illuminate the evenings. Vinyl plank flooring, a neutral colour pallet and luxurious finishes add to the stunning allure. Sit back and relax in the inviting living room or on the adjacent balcony overlooking the courtyard encouraging peaceful morning coffees and casual summer barbeques. Culinary adventures are inspired in the gorgeous kitchen featuring quartz countertops, stainless steel appliances, full-height cabinetry, timeless subway tile backsplash and both a centre island and a peninsula island for tons of prep and gathering space. The dining room has even more room for entertaining and family meals. Conveniently a powder room completes this level. The primary suite on the upper level is an indulgent oasis with a tray ceiling, an oversized window, a large walk-in closet and a private ensuite. Both additional bedrooms are spacious and bright, sharing the stylish 4-piece main bathroom. Laundry is also conveniently located on this level, no need to haul loads up and down the stairs! This outstanding home is ideally situated near extensive pathways, parks and playgrounds right in the community. A commercial hub, the Savanna Bazaar, offers the opportunity to live, work and socialize. Numerous schools, shops and recreation facilities are just minutes away in Saddle Ridge. When you do need to leave the neighbourhood enjoy the easy access to the rest of Calgary via major roads including Metis Trail, Airport Trail and the LRT.
Inclusions: Dishwasher,Electric Stove,Garage Control(s),Microwave,Washer/Dryer
 45
45



