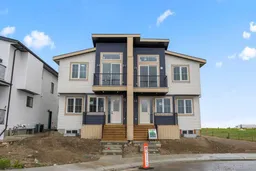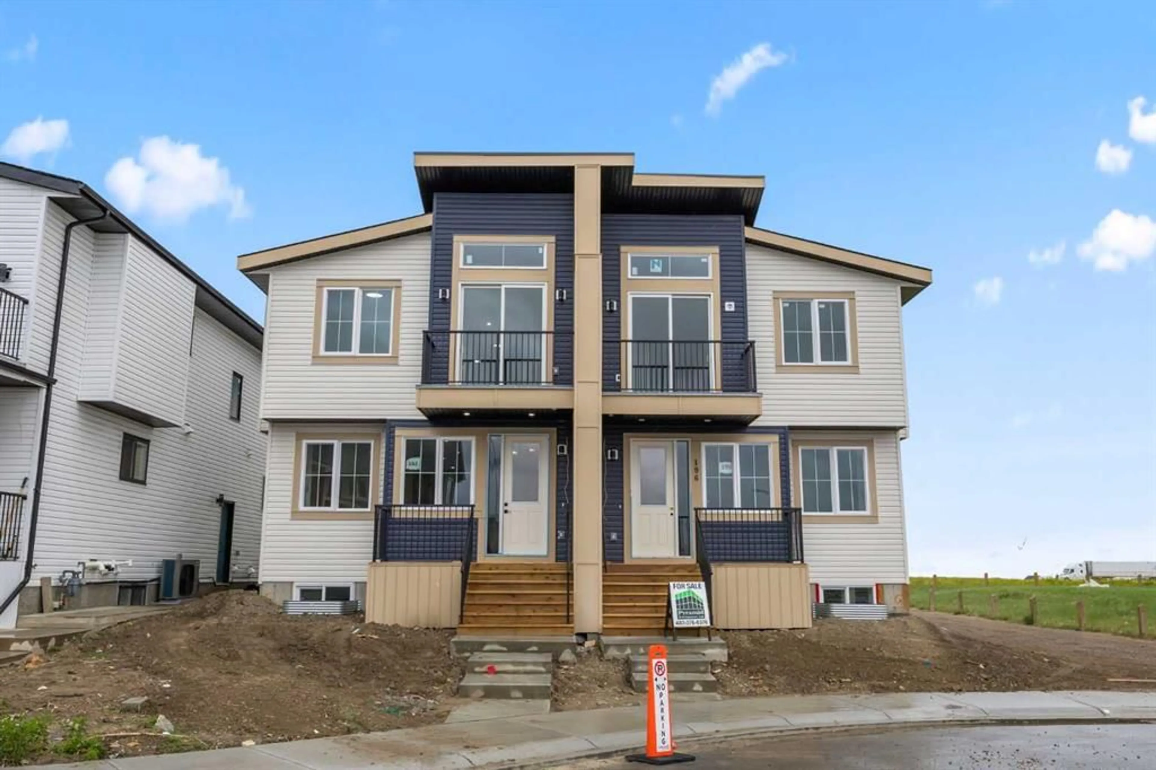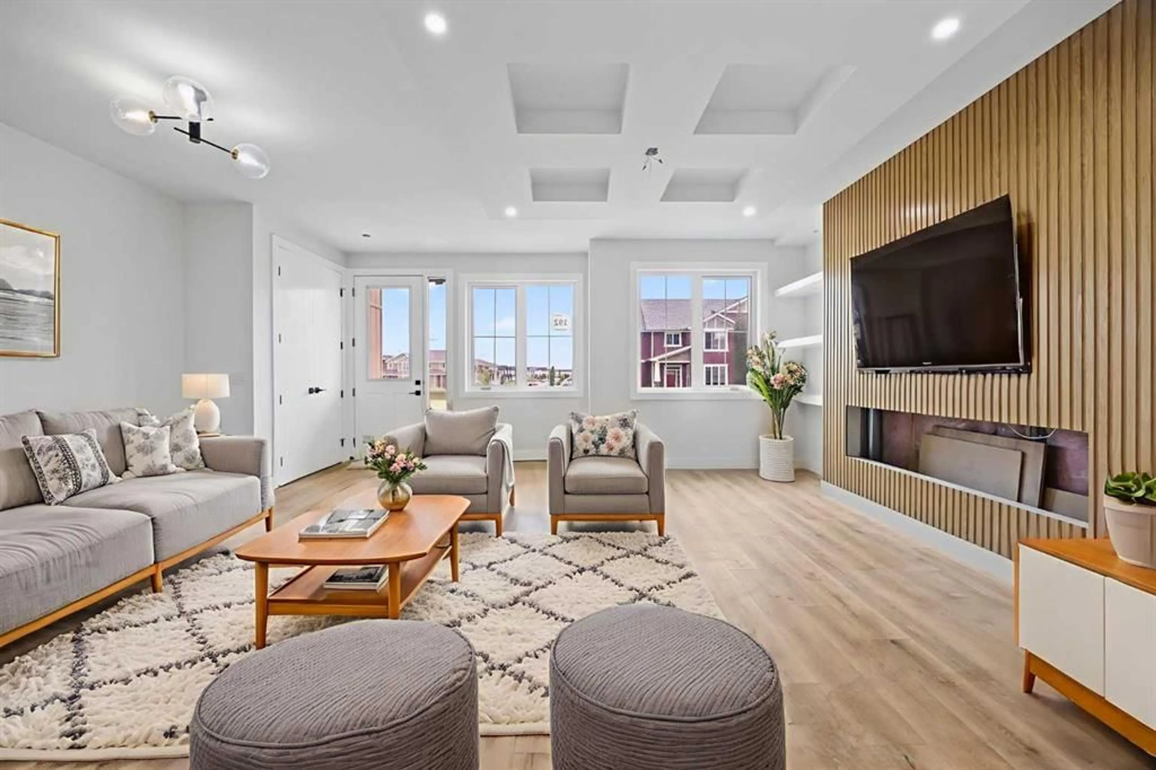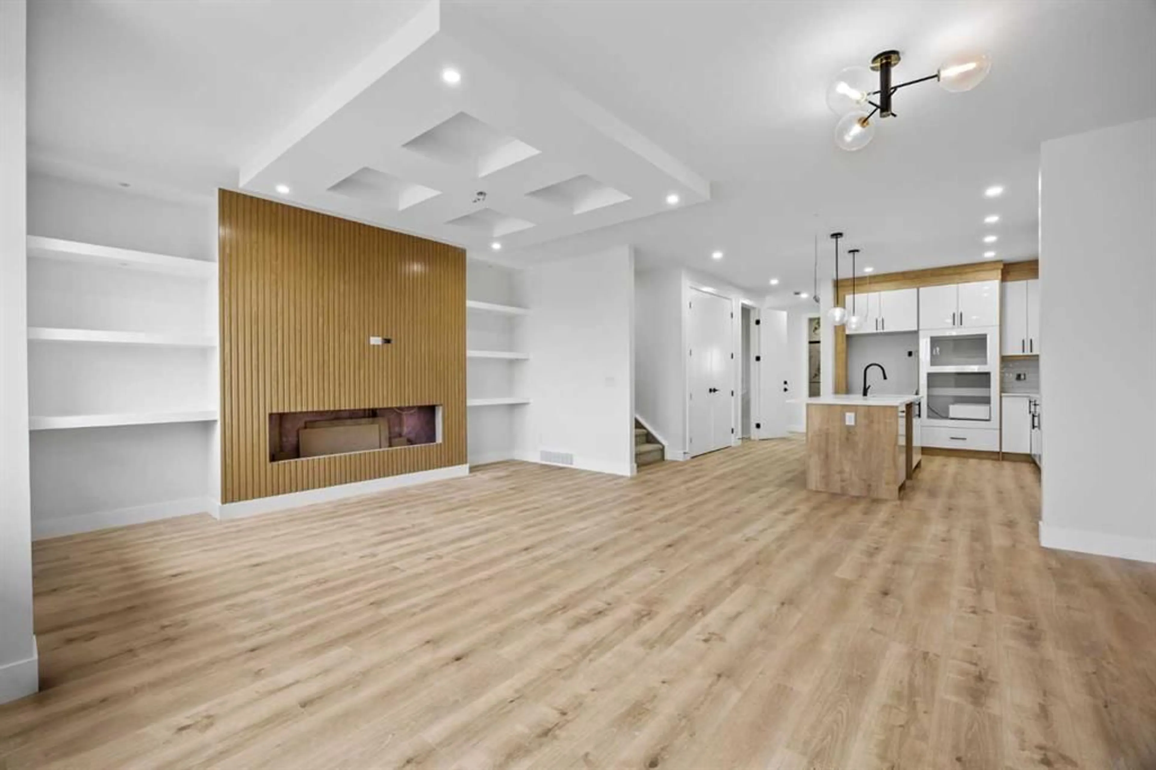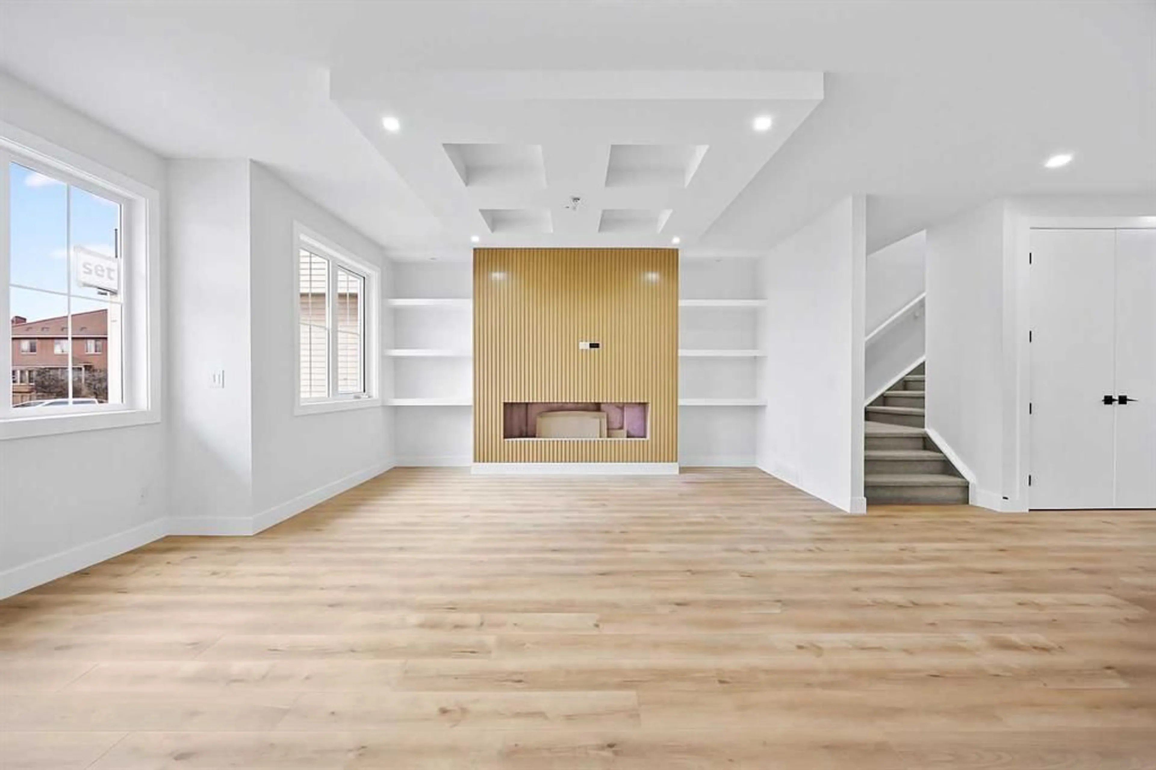192 Saddlelake Manor, Calgary, Alberta T3J2L5
Contact us about this property
Highlights
Estimated valueThis is the price Wahi expects this property to sell for.
The calculation is powered by our Instant Home Value Estimate, which uses current market and property price trends to estimate your home’s value with a 90% accuracy rate.Not available
Price/Sqft$329/sqft
Monthly cost
Open Calculator
Description
List price includes GST. With the government’s "No GST" program on newly built home expected to become law soon, first-time homebuyers could potentially receive their full GST portion back. Welcome to this stunning semi-detached home in the desirable community of Saddle Ridge, offering over 3,000 sq ft of living space including a legal 2-bedroom basement suite! This beautifully upgraded home is packed with thoughtful details throughout, featuring 9 ft ceilings on all 3 levels, 8 ft doors, sleek black fixtures and hardware, quartz countertops, full railings, and large windows that flood the home with natural light. The main floor greets you with a spacious living room showcasing a modern built-in electric fireplace and custom shelving, leading into a chef’s dream kitchen with full built-in design, stylish two-toned cabinetry, gas cooktop, built-in oven and microwave, chimney hood fan, oversized island, and a pantry with wooden shelving. A full-size bedroom and a 3-piece bathroom with tiled shower add extra versatility on the main floor, along with a mudroom featuring built-in bench, cabinetry, and coat hooks. Upstairs you’ll find a bright family room with another electric fireplace and a balcony, two generous bedrooms, a 4-piece bath, convenient laundry room, plus a luxurious primary suite with dual-sink vanity, tiled shower, and custom walk-in closet. The legal secondary suite in the basement is finished to the same high standard, complete with 2 bedrooms, full kitchen, living room, 4-piece bath, and separate laundry—perfect for extended family or rental income. With every closet and pantry fitted with custom wooden shelving, upgraded finishes throughout, and a rare combination of space and style, this home truly has it all! Ideally located with quick access to Calgary International Airport, major highways, LRT, schools, shopping, recreation, and hospitals—this move-in ready home is an opportunity you don’t want to miss!
Property Details
Interior
Features
Main Floor
Living Room
21`1" x 17`7"Kitchen
15`2" x 15`7"Bedroom
9`10" x 13`5"3pc Bathroom
5`6" x 7`10"Exterior
Features
Parking
Garage spaces -
Garage type -
Total parking spaces 2
Property History
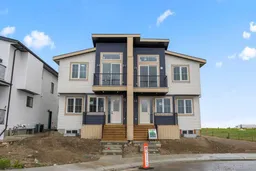 39
39