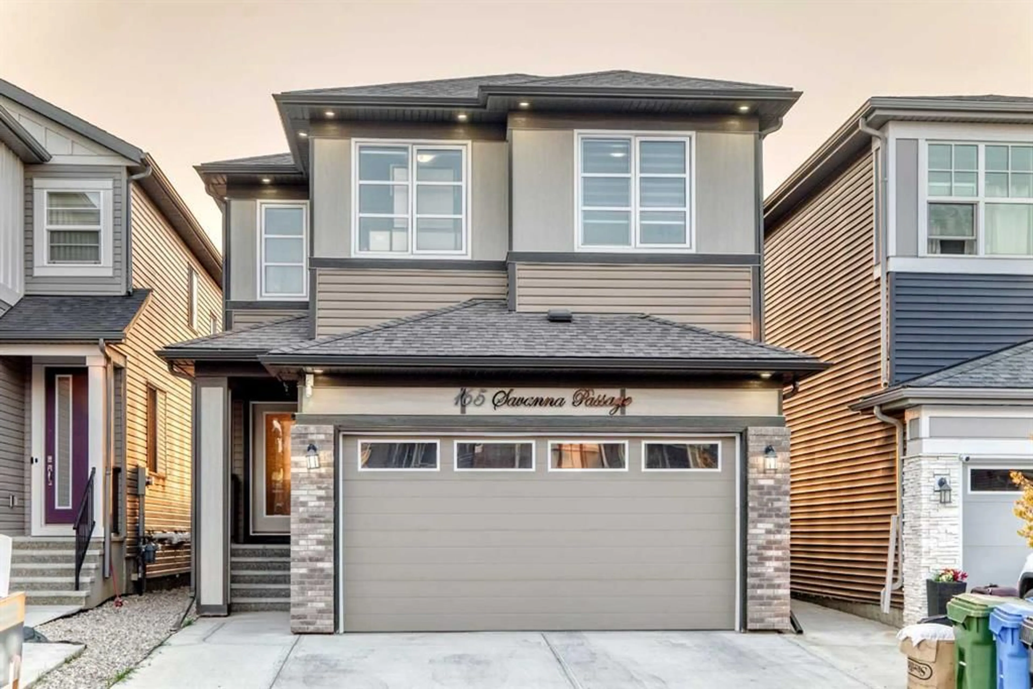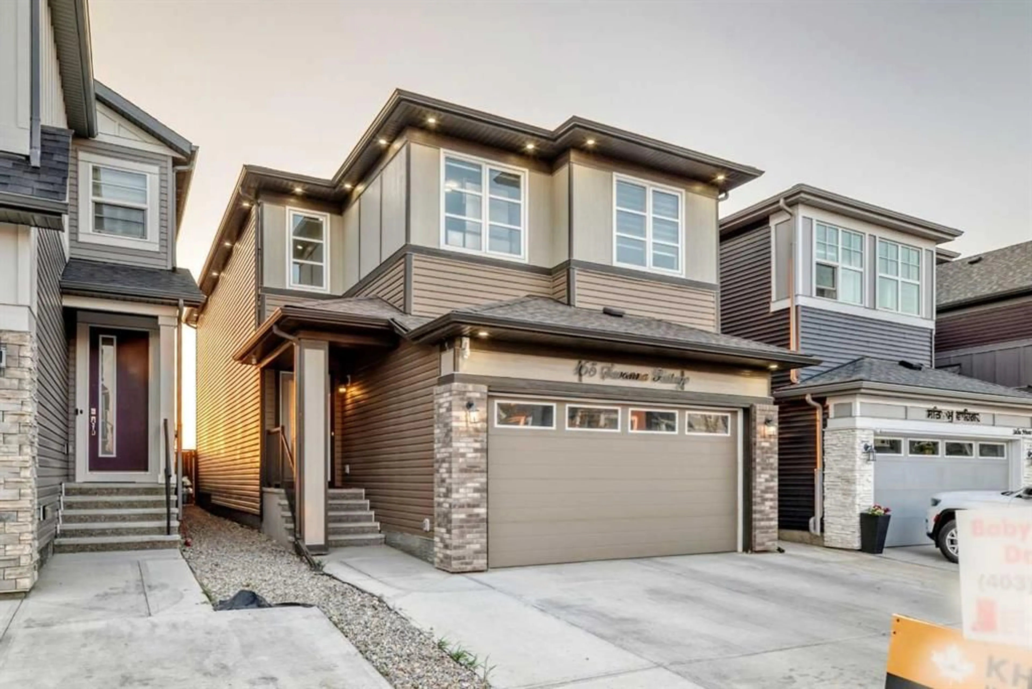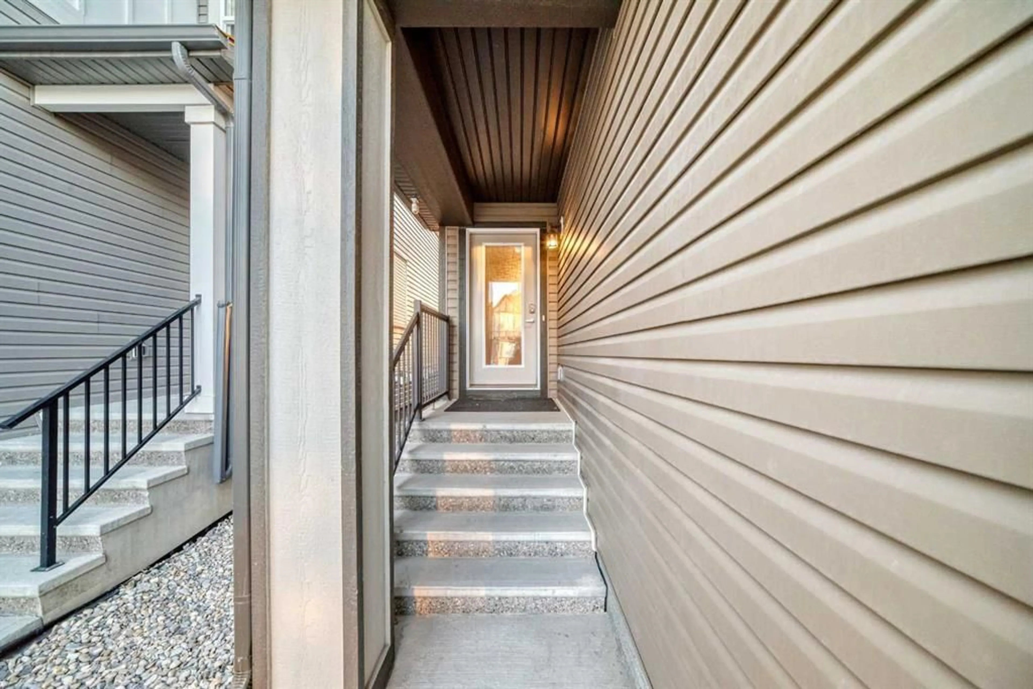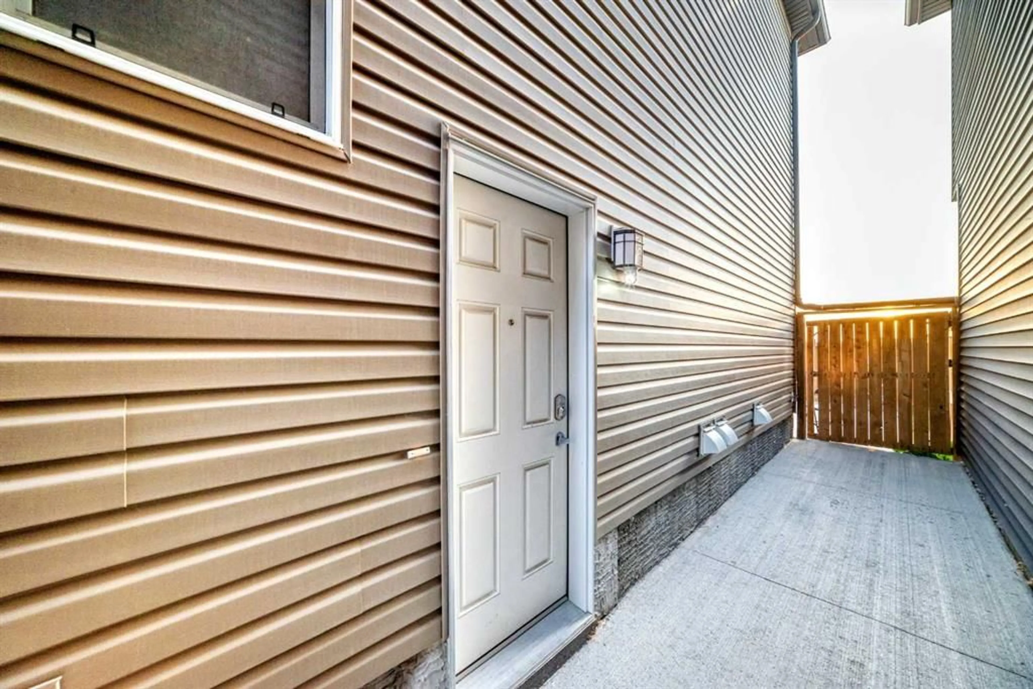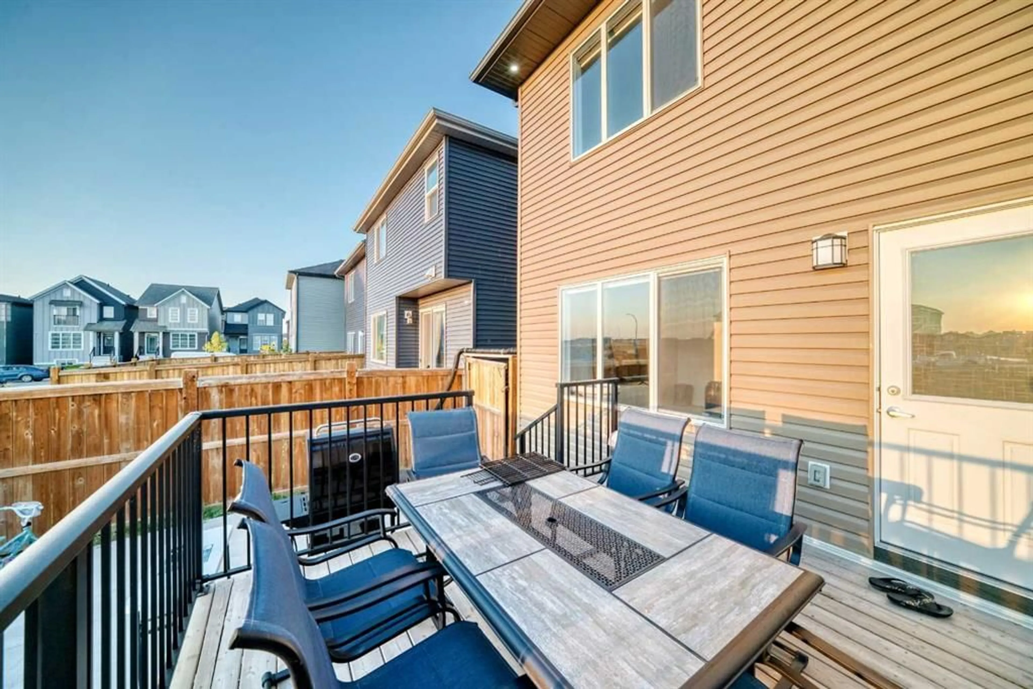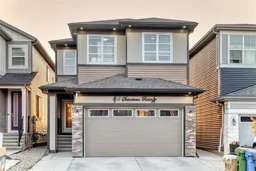165 Savanna Pass, Calgary, Alberta T3J 2J7
Contact us about this property
Highlights
Estimated valueThis is the price Wahi expects this property to sell for.
The calculation is powered by our Instant Home Value Estimate, which uses current market and property price trends to estimate your home’s value with a 90% accuracy rate.Not available
Price/Sqft$374/sqft
Monthly cost
Open Calculator
Description
Welcome to 165 Savanna Passage NE, a 2023 built stunning fully upgraded two-storey home with a double front-attached garage and over 3000 square feet total finished area. This beautiful property features a total of 7 bedrooms and 4 full bathrooms, including a main floor bedroom with a full bath, perfect for guests or multigenerational living. The chef-inspired kitchen includes a spacious central island with granite countertops, stainless steel appliances, and an electric range, while the fully equipped spice kitchen offers a gas range and extra prep space. The upper floor boasts 4 bedrooms, 2 bathrooms, a vaulted ceiling bonus room, and convenient upper-level laundry. The fully developed legal basement suite comes complete with 2 bedrooms, a 3-piece bathroom, a separate entrance, and its own dedicated furnace, ideal for rental income or extended family. Additional upgrades include 9-foot ceilings on both the main floor and basement, central A/C, a water softener, and low-maintenance landscaping featuring rock, stone, and concrete (no grass). NEW roof 2025 and New siding 2025. Located in Savanna, a family-friendly neighbourhood close to schools, playgrounds, parks, shopping centres, restaurants, grocery stores, and transit, this move-in-ready home is under builder warranty and available for immediate possession. A rare opportunity to own a modern, income-generating property in one of NE Calgary’s most desirable communities. Call to book your private showing today!
Property Details
Interior
Features
Basement Floor
Bedroom
9`11" x 8`9"Laundry
5`8" x 3`3"Bedroom
12`1" x 12`7"Furnace/Utility Room
11`9" x 9`2"Exterior
Features
Parking
Garage spaces 2
Garage type -
Other parking spaces 2
Total parking spaces 4
Property History
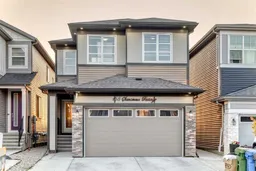 50
50
