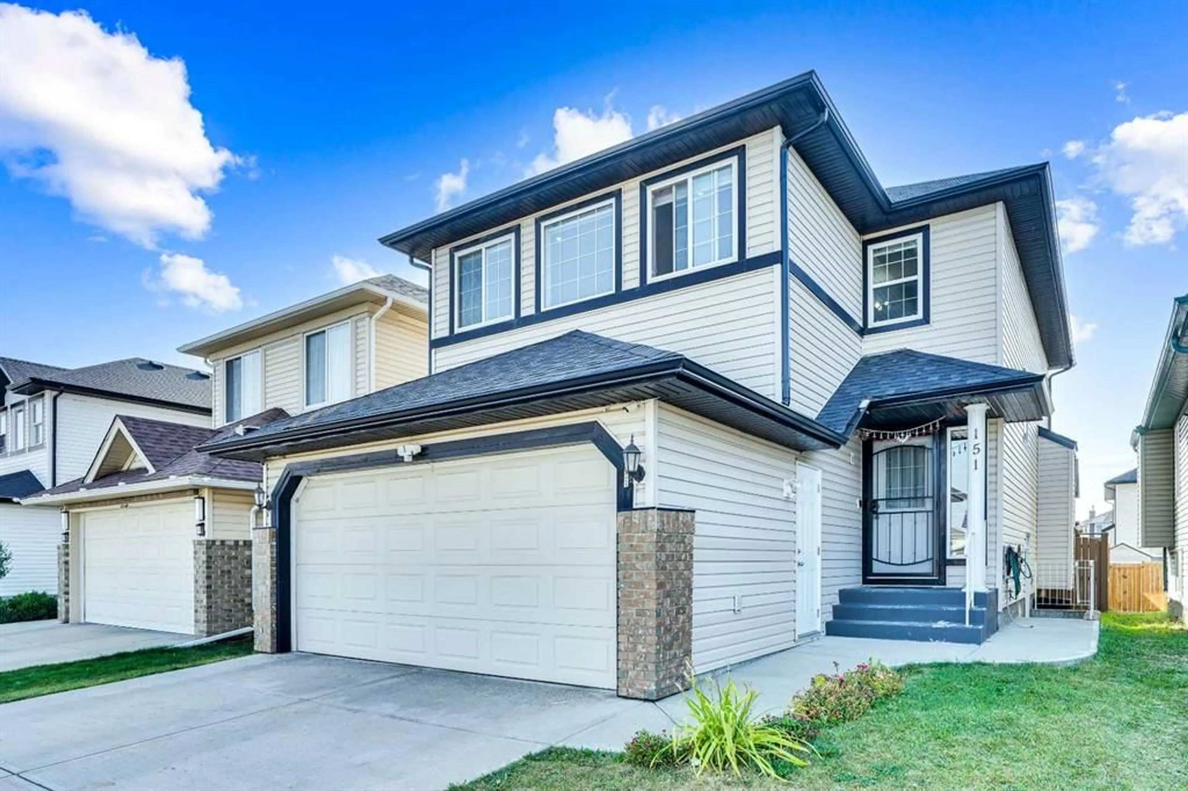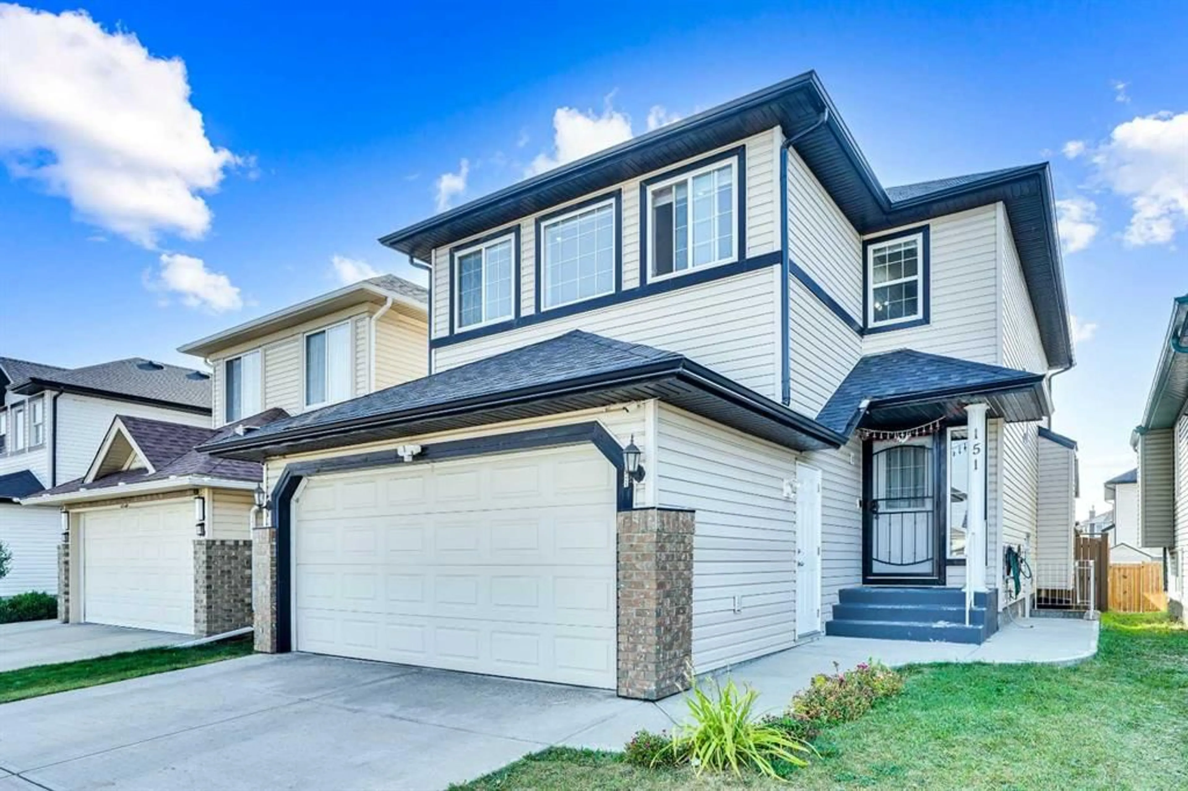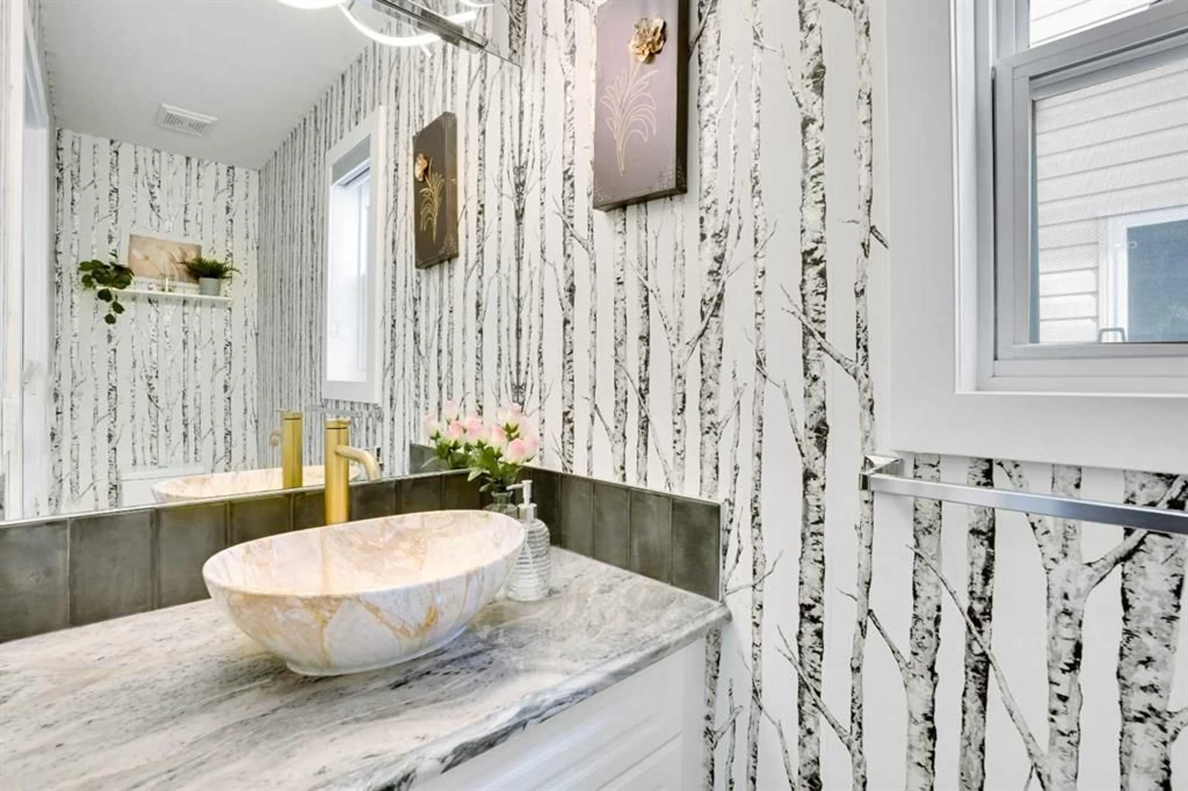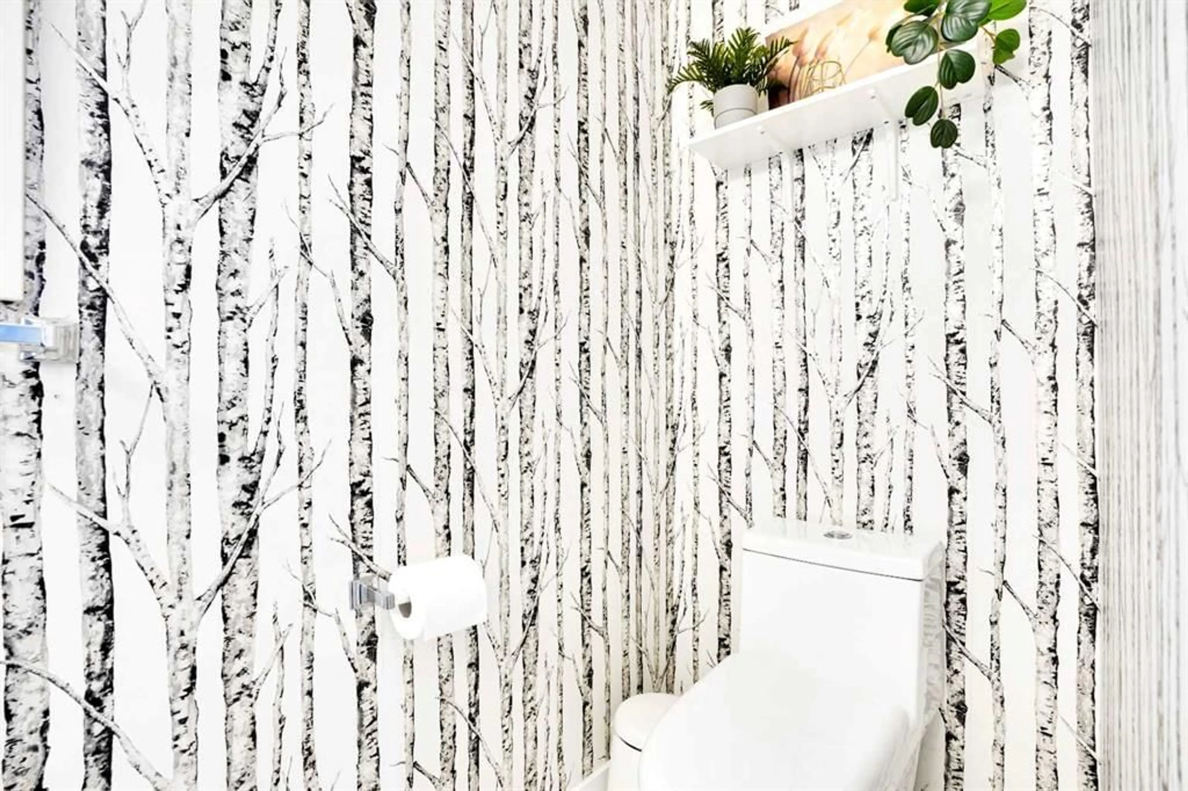151 Saddlehorn Close, Calgary, Alberta T3J 5C6
Contact us about this property
Highlights
Estimated valueThis is the price Wahi expects this property to sell for.
The calculation is powered by our Instant Home Value Estimate, which uses current market and property price trends to estimate your home’s value with a 90% accuracy rate.Not available
Price/Sqft$380/sqft
Monthly cost
Open Calculator
Description
Ready to move in. Clean and well maintained Two storey home in Saddle ridge. The main level consists of an open plan with hardwood floors, and large windows that bring in tons of natural sunlight. The kitchen is a Chef's delight offering upgraded STAINLESS STEAL APPLIANCES, a corner pantry plus QUARTZ COUNTERTOP and a large center island that overlooks the huge living room with a cozy gas fireplace. Completing the main level is a 2pc bath, laundry area and a good sized dining room. The Master retreat comes with a walk-in closet, and 5pc ensuite . Two additional bedrooms , 4pc bath and big bonus room complete the upper level. The fully finished one bedroom illegal suite is bright and spacious, flex room, 4-piece bathroom, separate entrance and plenty of natural light ideal for family or rental income . Ample parking, and walking distance to schools, parks, shopping, and all amenitiesThe double attached garage completes the package. Schedule a viewing today!
Property Details
Interior
Features
Main Floor
2pc Bathroom
3`1" x 9`0"Dining Room
10`8" x 7`8"Foyer
13`8" x 11`3"Kitchen
10`1" x 13`0"Exterior
Features
Parking
Garage spaces 2
Garage type -
Other parking spaces 0
Total parking spaces 2
Property History
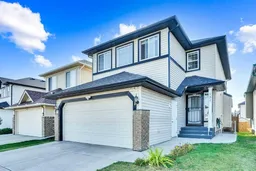 43
43
