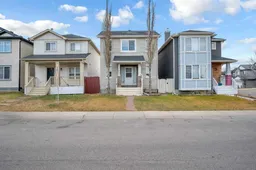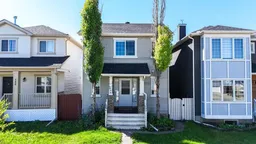PRICED TO SELL | DETACHED | DOUBLE GARAGE | FINISHED BASEMENT | Investor and first-time home buyer Alert | Discover unbeatable value at 144 Saddlecrest Place NE — a standout opportunity in one of Saddle Ridge’s most sought-after locations. This sharply priced, well-kept detached home delivers 1,310 sq ft, 4 bedrooms, 2.5 bathrooms, a fully finished basement, and a double detached garage, offering an impressive amount of space and function for today’s families.
Step inside to a bright, open-concept main floor featuring a welcoming living room, a modern kitchen with stainless steel appliances, and a spacious dining area designed for effortless hosting. The versatile front den is perfect for a home office, study, or kids’ zone, complemented by a convenient half bath.
Upstairs boasts three generous bedrooms, including a primary suite with a walk-in closet, plus a full bathroom. The developed basement adds even more value with a large rec room, a fourth bedroom, a full bathroom, laundry, and abundant storage — ideal for multi-generational living or growing families.
Outside, enjoy a private fenced yard with a large deck and direct access to scenic walking paths — a rare bonus in this price range. Located minutes from parks, schools, shopping, and transit, this home is aggressively positioned for a quick sale and delivers the perfect mix of lifestyle, space, and affordability.
Don’t miss this opportunity — homes like this don’t last long. Investor and first-time home buyer Alert
Inclusions: Dishwasher,Dryer,Microwave,Range,Refrigerator,Washer
 38
38



