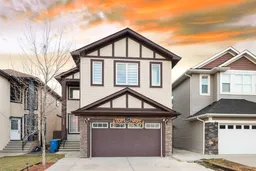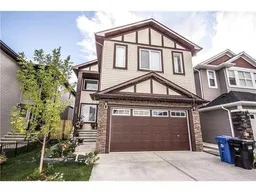Beautiful Home and very clean fully finished basement with LEGAL SUITE. Total 6 bedroom and 5 bathrooms. Open concept floor plan & Soaring 18 FT Ceiling Entry-Way with Hardwood floor on the main, 9' knock down ceiling with build in sound system and 8' door you will find a Den, living room, family room with fireplace and feature wall, full bath, The stunning big kitchen has all of the upgrades you want granite, a large island/breakfast bar, gas cooktop, chimney, built in oven and microwave, good size pantry, breakfast nook. Upstairs features 2 master bedrooms with sound system in one and double doors and en-suite baths, two other good size bedrooms, 4pc main bath and a loft with sound system. Professionally developed bright basement (legal suite) with separate entrance has 2 bedrooms and den, kitchen with granite countertop and 1 full bathroom, separate laundry, laminate flooring and large windows. Perfect for the growing family!
Inclusions: Central Air Conditioner,Dishwasher,Electric Stove,Garage Control(s),Gas Stove,Range Hood,Refrigerator
 39
39



