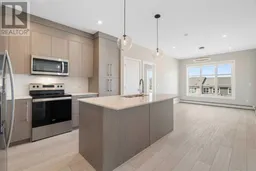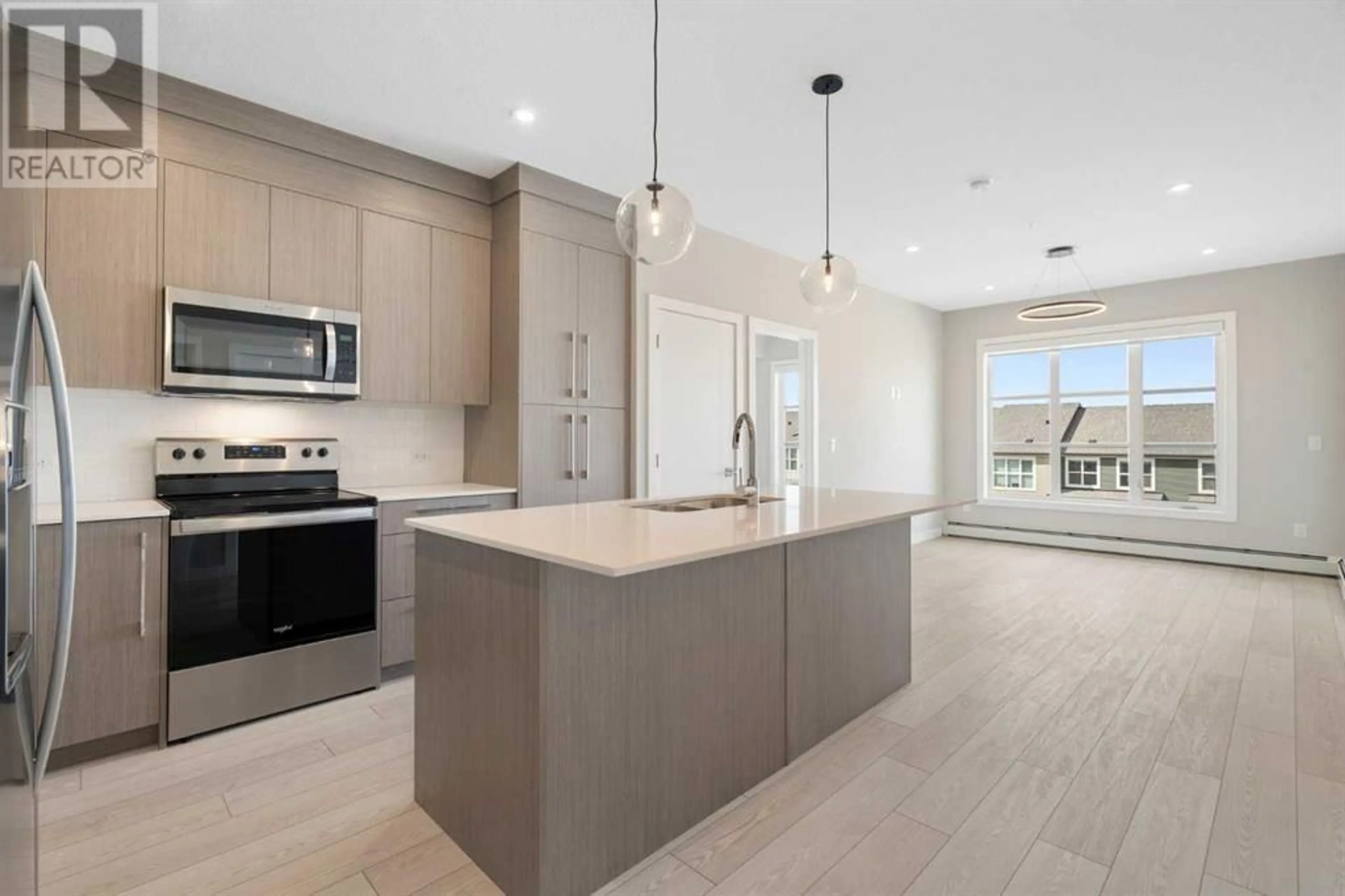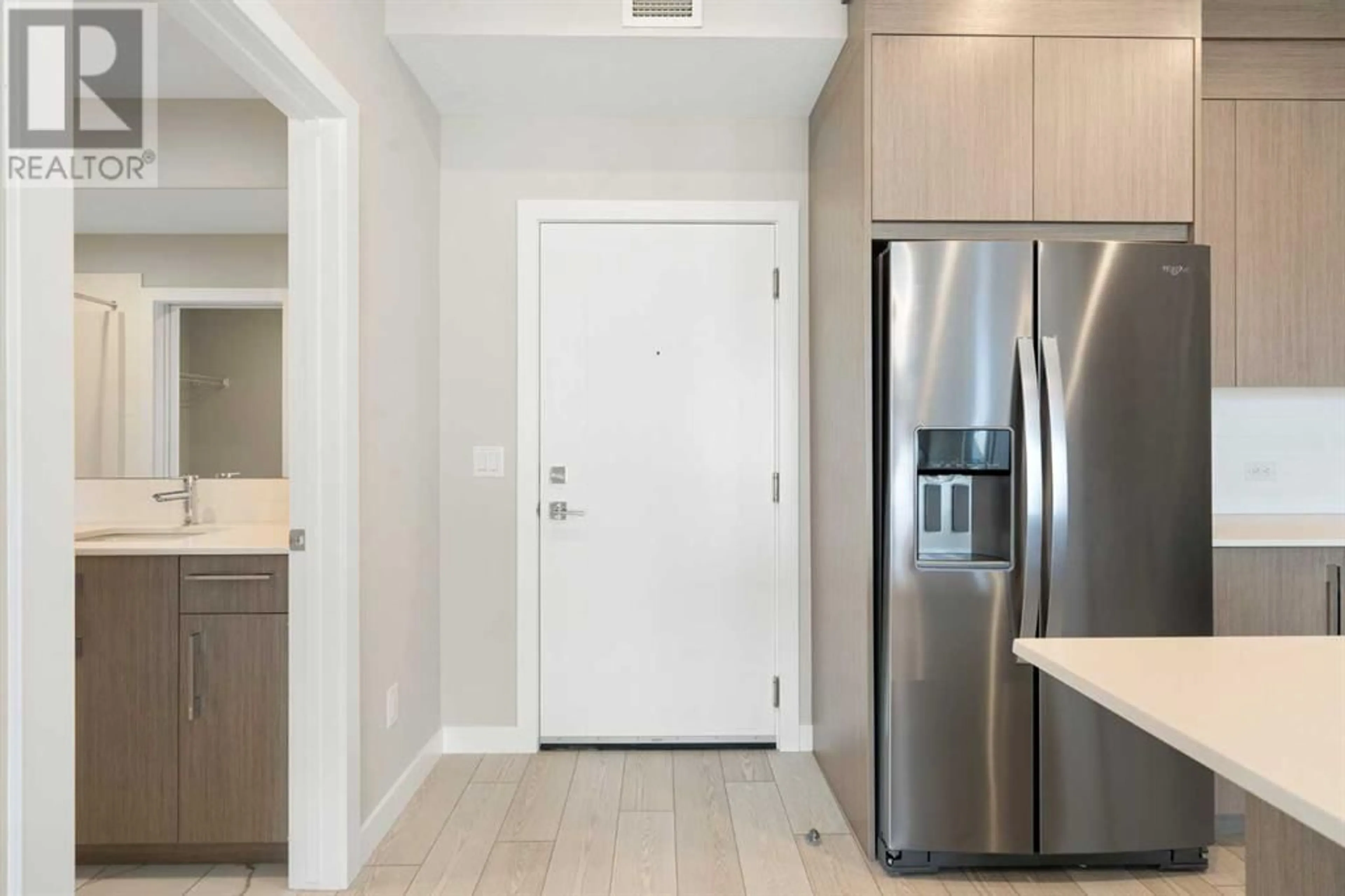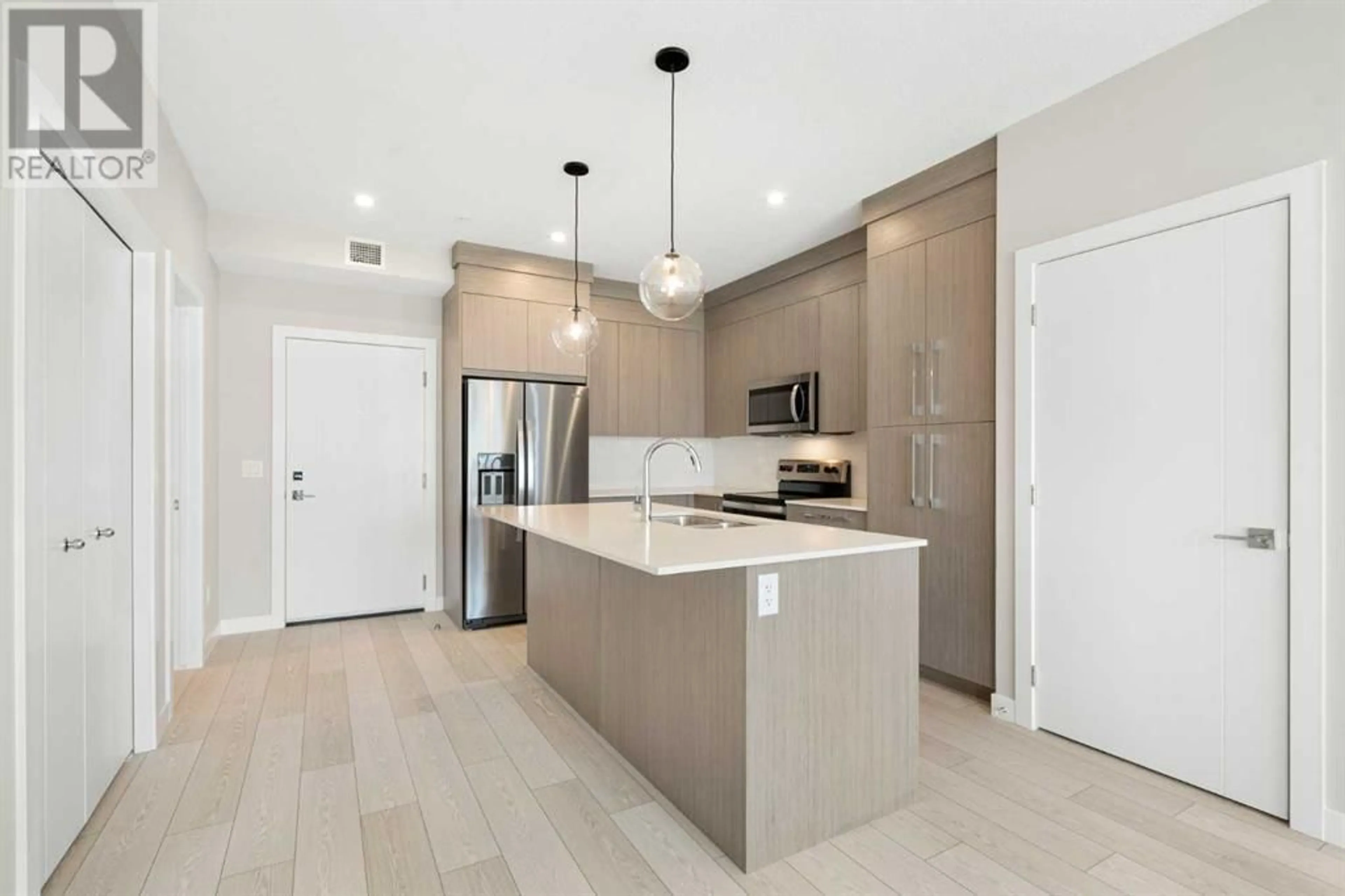1316 681 Savanna Boulevard NE, Calgary, Alberta T3J5N9
Contact us about this property
Highlights
Estimated ValueThis is the price Wahi expects this property to sell for.
The calculation is powered by our Instant Home Value Estimate, which uses current market and property price trends to estimate your home’s value with a 90% accuracy rate.Not available
Price/Sqft$490/sqft
Days On Market13 days
Est. Mortgage$1,696/mth
Maintenance fees$281/mth
Tax Amount ()-
Description
Highlights: 2 Bed | 2 bath | Brand New Unit | Gym | Lounge | Underground Parking. Write-up: Welcome to your brand-new home! This pristine, never-lived-in condo spans 805 sqft, featuring two bedrooms and two bathrooms, each room boasting its own walk-in closet for maximum convenience and direct access to a bathroom. The modern kitchen shines with new stainless steel appliances and bright quartz countertops, seamlessly extending into a spacious living area that opens up to a large balcony, perfect for relaxation and entertaining. Enjoy the ease of having your own laundry facilities within the unit. Building amenities include a state-of-the-art gym and a cozy lounge, enhancing your living experience. An underground parking stall adds to the overall convenience especially in the winter, while nearby shopping, parks, and trails offer plenty of leisure opportunities right at your doorstep. (id:39198)
Property Details
Interior
Features
Main level Floor
Kitchen
13.17 ft x 14.83 ftBedroom
9.67 ft x 10.83 ft4pc Bathroom
9.58 ft x 4.83 ftLiving room
10.92 ft x 12.67 ftExterior
Parking
Garage spaces 1
Garage type Underground
Other parking spaces 0
Total parking spaces 1
Condo Details
Amenities
Exercise Centre, Party Room, Recreation Centre
Inclusions
Property History
 43
43




