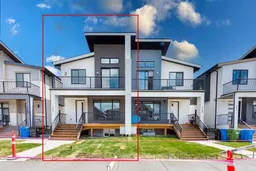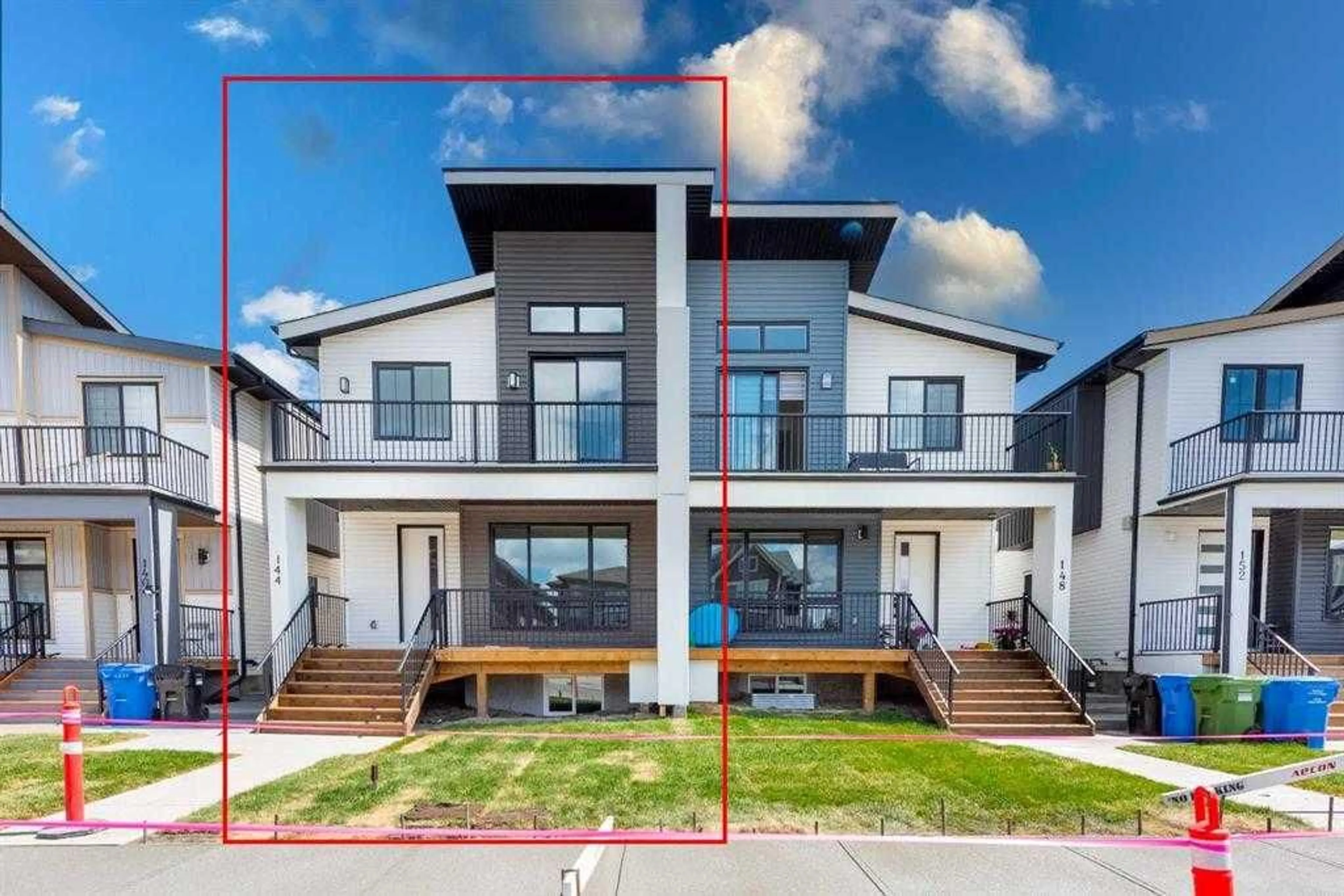126 Saddlelake Manor, Calgary, Alberta T3J 2l4
Contact us about this property
Highlights
Estimated valueThis is the price Wahi expects this property to sell for.
The calculation is powered by our Instant Home Value Estimate, which uses current market and property price trends to estimate your home’s value with a 90% accuracy rate.Not available
Price/Sqft$395/sqft
Monthly cost
Open Calculator
Description
** PICTURE IS FROM DIFFRENT UNIT **HOUSE IS STILL UNDER CONSTRUCTION ( ON FLOORING STAGE STILL HAVE TIME TO DO SELECTIONS ) Welcome to this brand-new, custom-built 2-storey home showcasing over 3,000 sq ft of luxurious living space, complete with a legal 2-bedroom basement suite. Featuring 6 bedrooms and 4.5 bathrooms, including a spacious main floor primary suite, this property is designed with exceptional attention to detail and high-end finishes throughout. Highlights include 9 ft ceilings on all three levels, 8 ft doors, vaulted ceilings, elegant feature walls with fireplaces, and a bonus room with soaring ceilings. The chef’s kitchen offers a 9 ft island, tall custom cabinetry, and premium built-in appliances, while outdoor living is enhanced by a deep 40+ ft backyard, covered front porch, upper balcony, and double detached garage. With two separate furnaces for efficiency and comfort, this home is ideally located near Calgary International Airport, major highways, LRT, schools, shopping, hospitals, and recreational amenities.
Property Details
Interior
Features
Main Floor
Living Room
17`9" x 12`8"Dining Room
10`8" x 10`5"Kitchen
15`2" x 14`4"Bedroom
11`1" x 9`11"Exterior
Features
Parking
Garage spaces 2
Garage type -
Other parking spaces 2
Total parking spaces 4
Property History
 1
1


