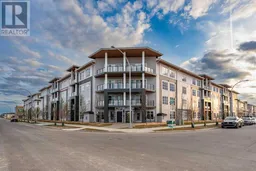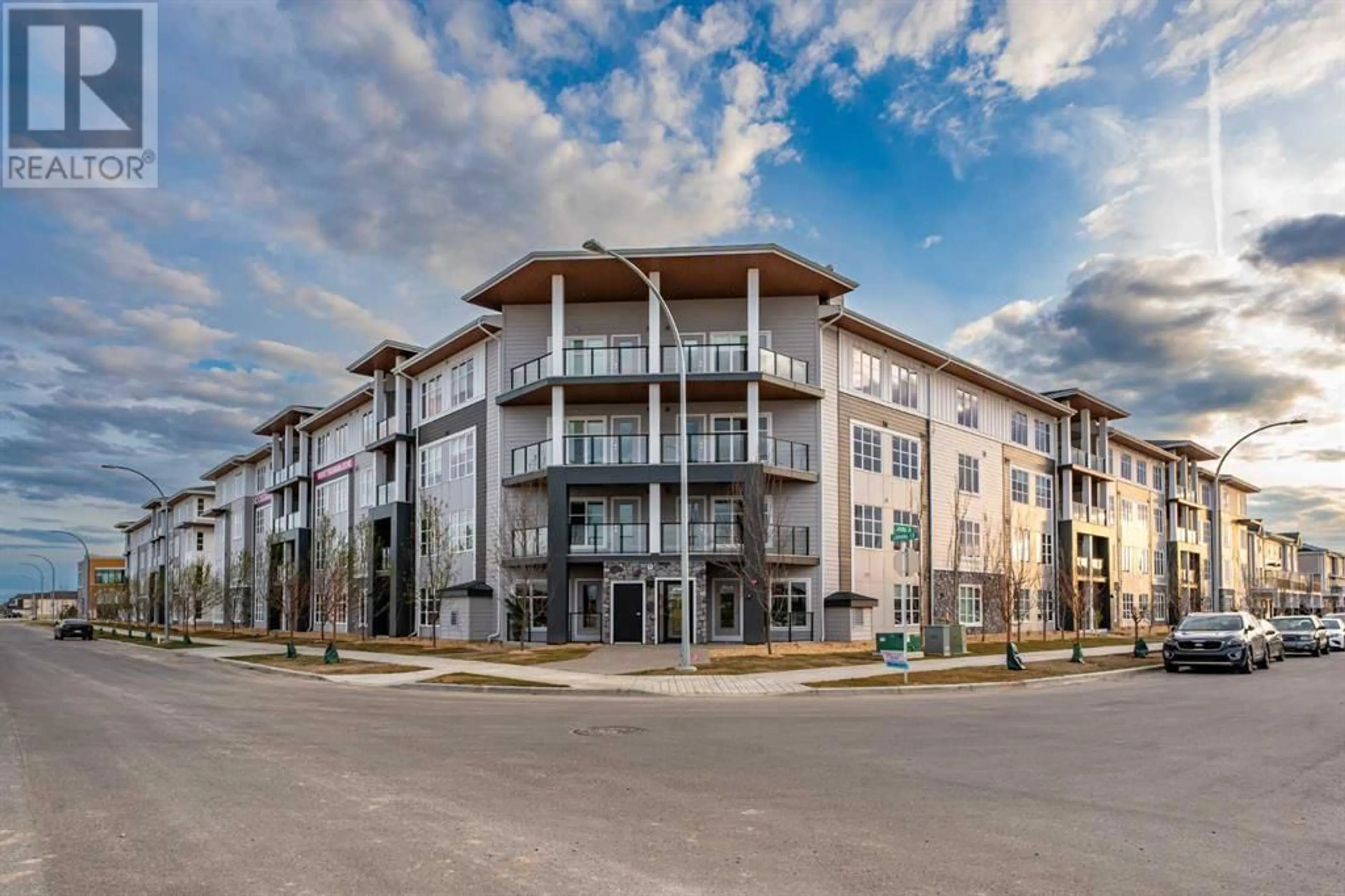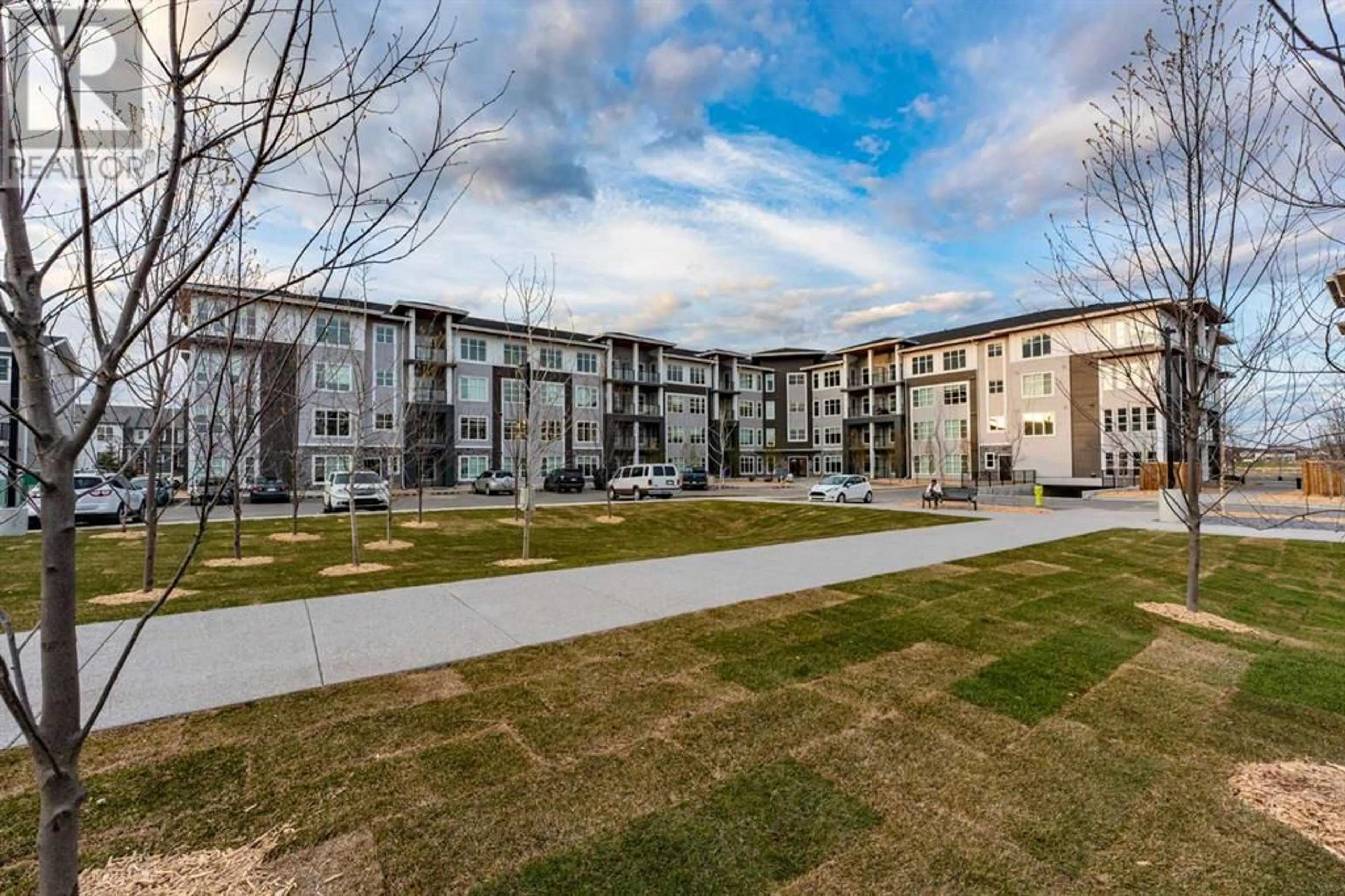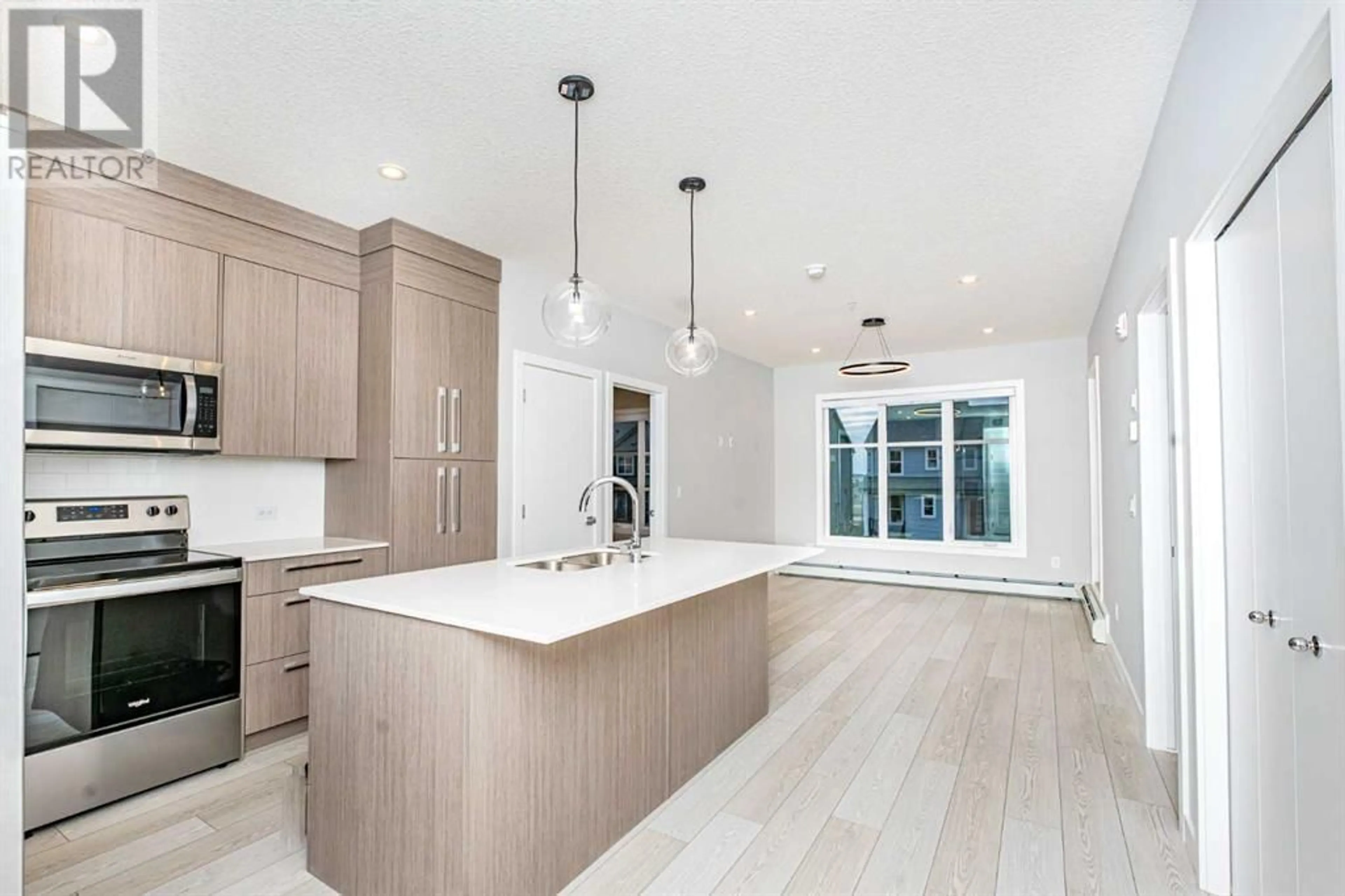1218 681 Savanna Boulevard NE, Calgary, Alberta T3J5N9
Contact us about this property
Highlights
Estimated ValueThis is the price Wahi expects this property to sell for.
The calculation is powered by our Instant Home Value Estimate, which uses current market and property price trends to estimate your home’s value with a 90% accuracy rate.Not available
Price/Sqft$492/sqft
Days On Market14 days
Est. Mortgage$1,714/mth
Maintenance fees$281/mth
Tax Amount ()-
Description
HIGHLIGHTS: 2 BED | 2 BATH | UNDERGROUND HEATED PARKING | GYM | BIKE RACK. DETAILS: Welcome to this brand NEW, never-lived-in unit on the 2nd floor of Savanna II Condos. This immaculate condo features two bedrooms and two full baths, offering modern comfort and style throughout. Benefit from the peace of mind of a NEW HOME WARRANTY. Enjoy the convenience of on-site amenities, including a recreational area and a fully equipped gym, ideal for staying active and entertained. Plus, a bike rack is included for your convenience. Parking is a breeze with your titled spot in the underground garage, and pet owners will appreciate the added luxury of the dog wash for their furry companions. With LOW CONDO FEES, this unit presents an outstanding investment opportunity. Don't miss out—schedule your showing today and make this beautiful condo your own. (id:39198)
Upcoming Open House
Property Details
Interior
Features
Main level Floor
Living room
16.25 ft x 10.92 ftPrimary Bedroom
12.50 ft x 10.33 ftOther
7.00 ft x 8.00 ft3pc Bathroom
7.58 ft x 8.08 ftExterior
Parking
Garage spaces 1
Garage type Underground
Other parking spaces 0
Total parking spaces 1
Condo Details
Amenities
Exercise Centre, Recreation Centre
Inclusions
Property History
 29
29




