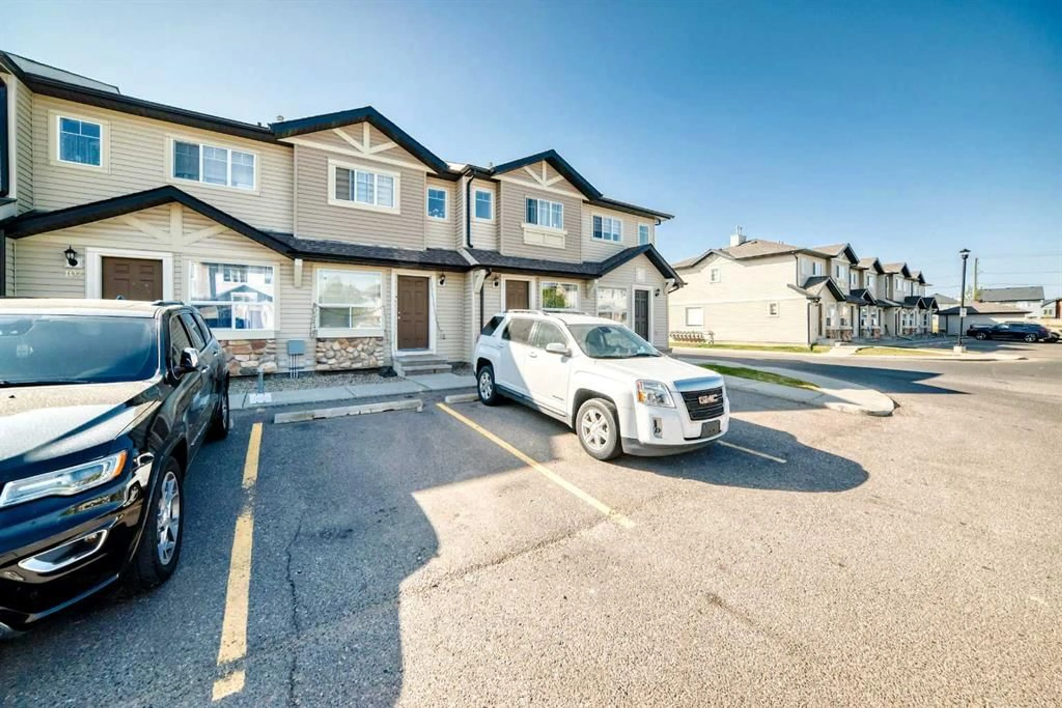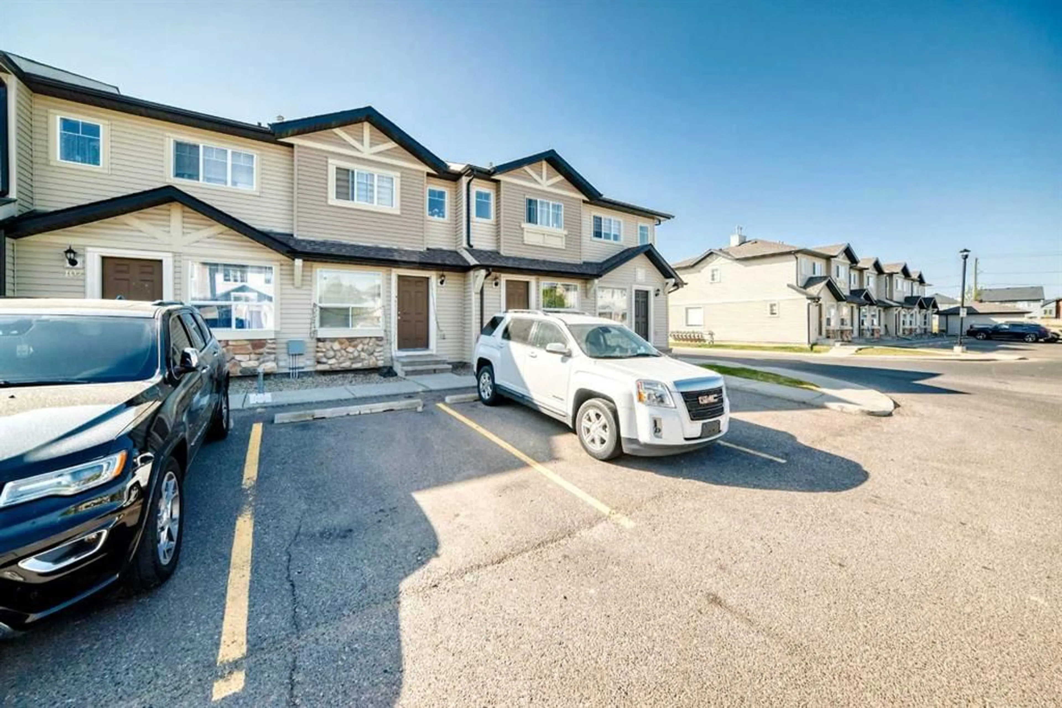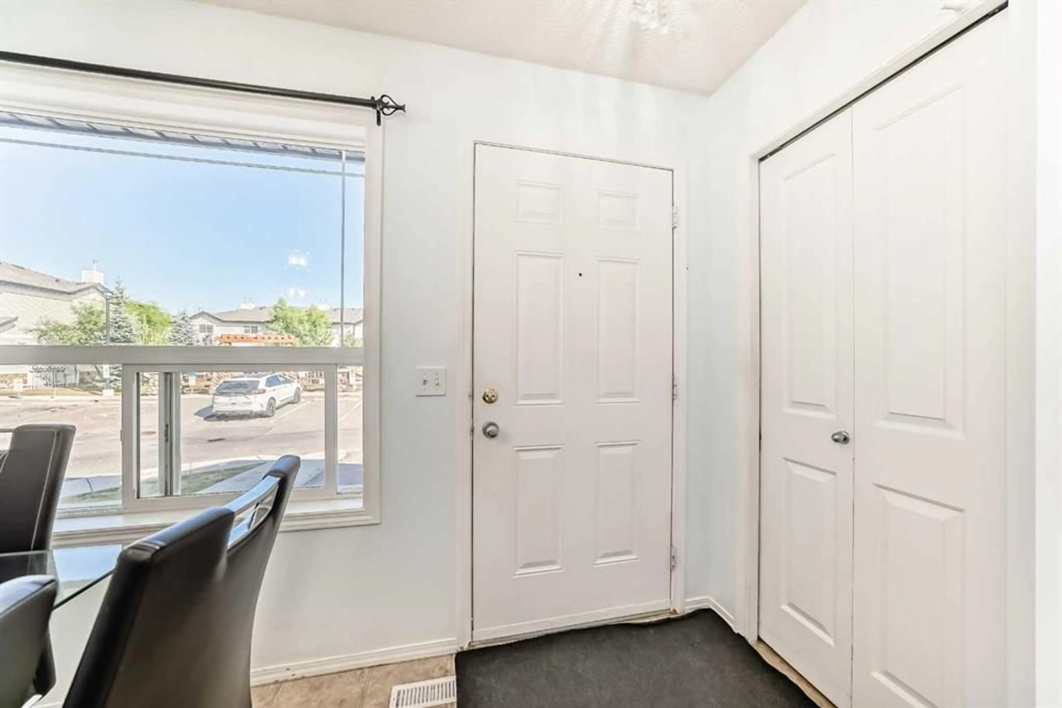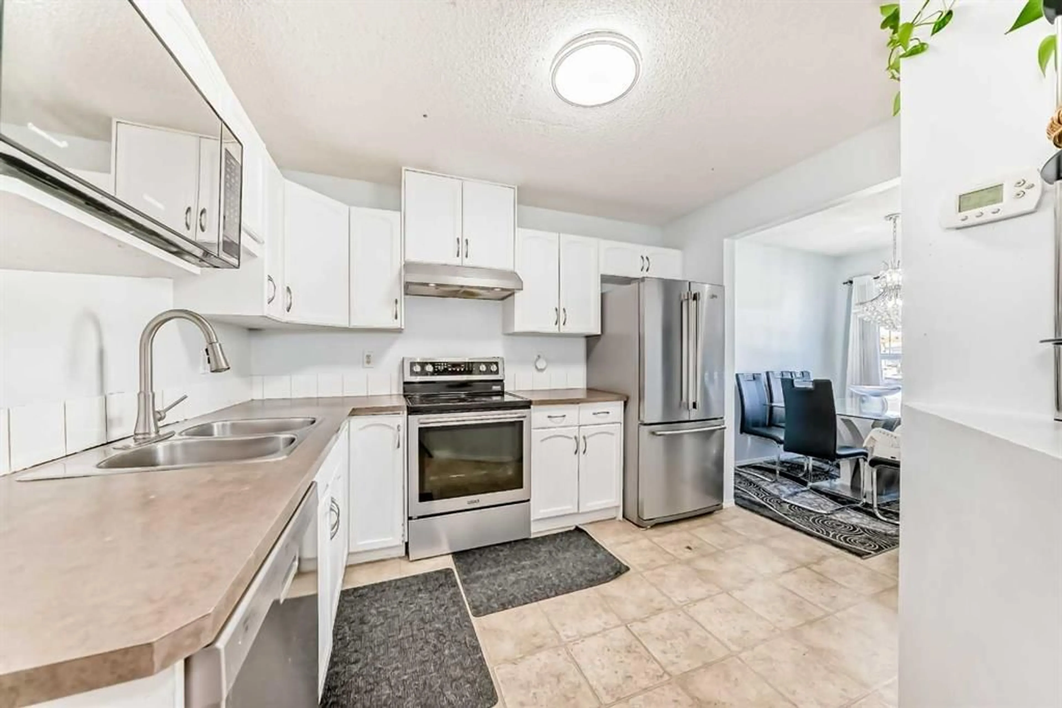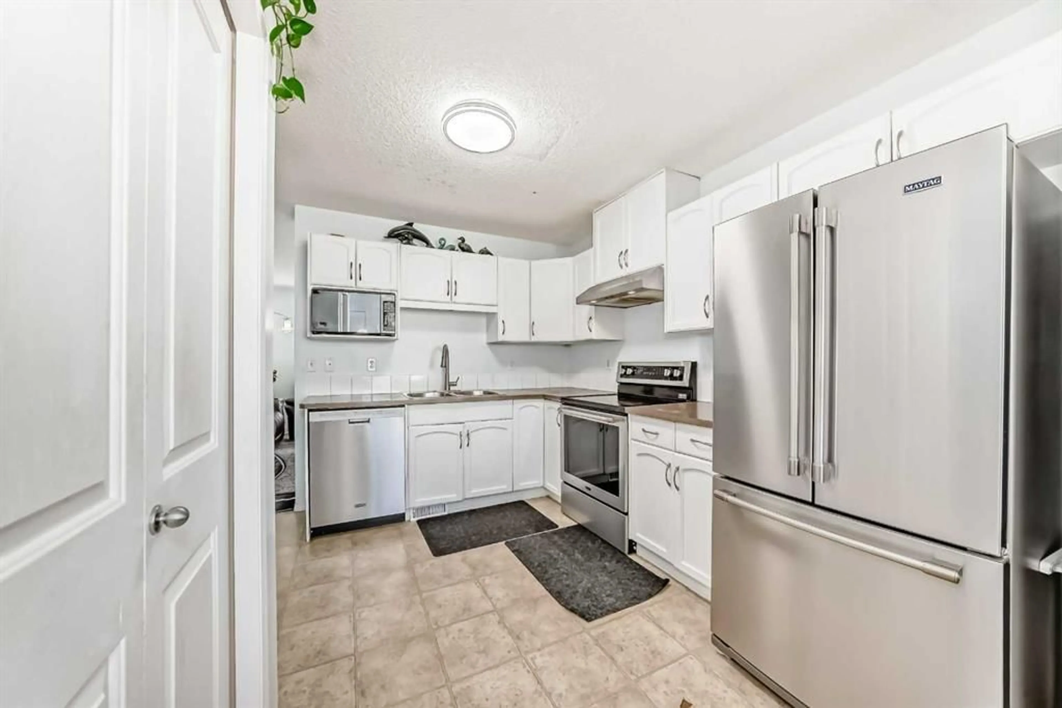115 Saddlebrook Pt, Calgary, Alberta T3J 0K3
Contact us about this property
Highlights
Estimated valueThis is the price Wahi expects this property to sell for.
The calculation is powered by our Instant Home Value Estimate, which uses current market and property price trends to estimate your home’s value with a 90% accuracy rate.Not available
Price/Sqft$302/sqft
Monthly cost
Open Calculator
Description
PRICE REDUCTION FOR QUICK SALE!!! Welcome to this stunning townhouse in Saddleridge, Calgary, boasting 900 + square feet of meticulously designed living space, with an open-concept main floor and the upper floor featuring two spacious bedrooms. The main floor is perfect for entertaining, featuring an expansive living area filled with natural light pouring in through a large window and glass door, leading to a concrete patio. The sleek kitchen is equipped with stainless steel appliances, ample cabinetry and a spacious pantry. A beautifully lit dining area, complete with an elegant chandelier and big windows, flows seamlessly from the kitchen. Two bedrooms and the full washroom is located on the upper floor of the house. The master bedroom boasts expansive window and a spacious double-door closet. The second bedroom is equally impressive, featuring two double-door closets and plenty of natural light coming from window. A full bathroom and an additional storage space complete this floor. The laundry is located in the unfinished basement. The backyard is perfect for spending evenings outdoors , and for children's playing. There is a big concrete patio complete with some trees and area with grass. Conveniently located in the desirable community of Saddleridge, this townhouse offers easy access to schools, parks, walking trails, shopping plazas and Calgary transit. Don't miss out on this incredible opportunity! Book your private showing today.
Property Details
Interior
Features
Main Floor
Living Room
13`3" x 13`1"Kitchen
8`0" x 10`9"Dining Room
7`2" x 8`10"Entrance
4`4" x 4`3"Exterior
Features
Parking
Garage spaces -
Garage type -
Total parking spaces 1
Property History
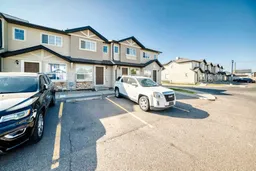 36
36
