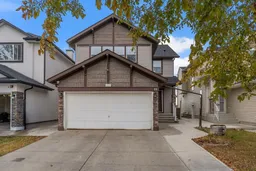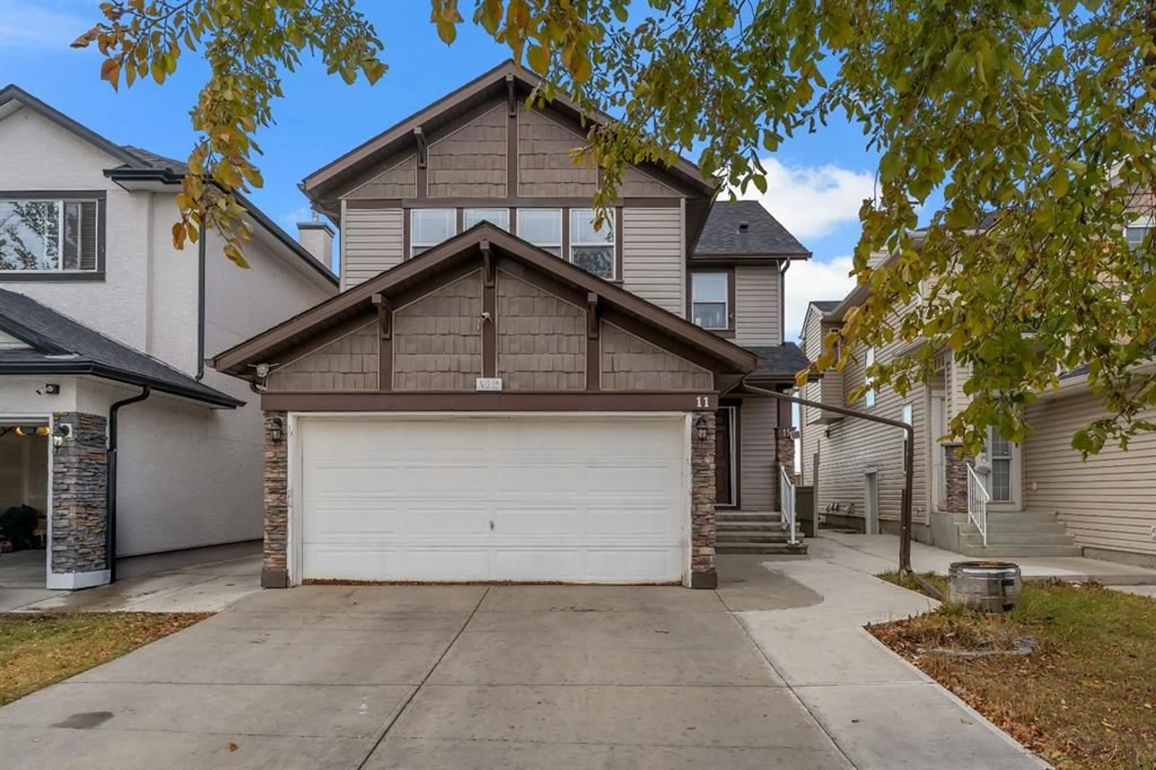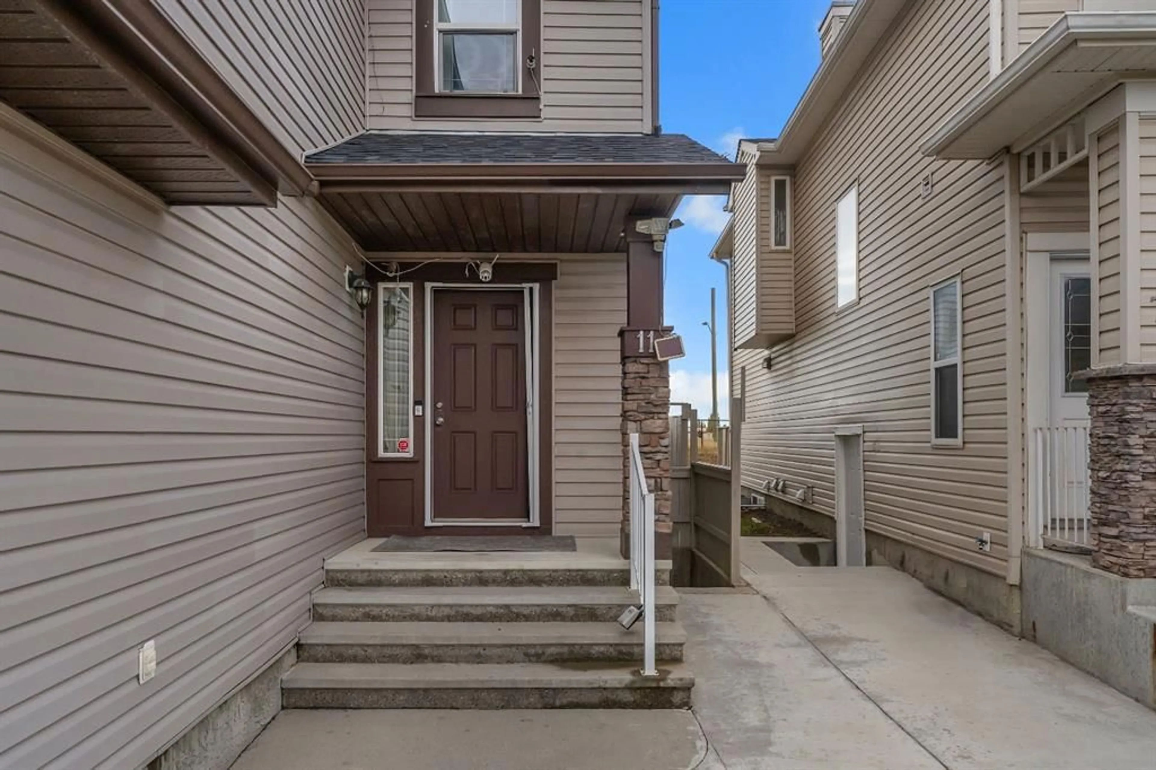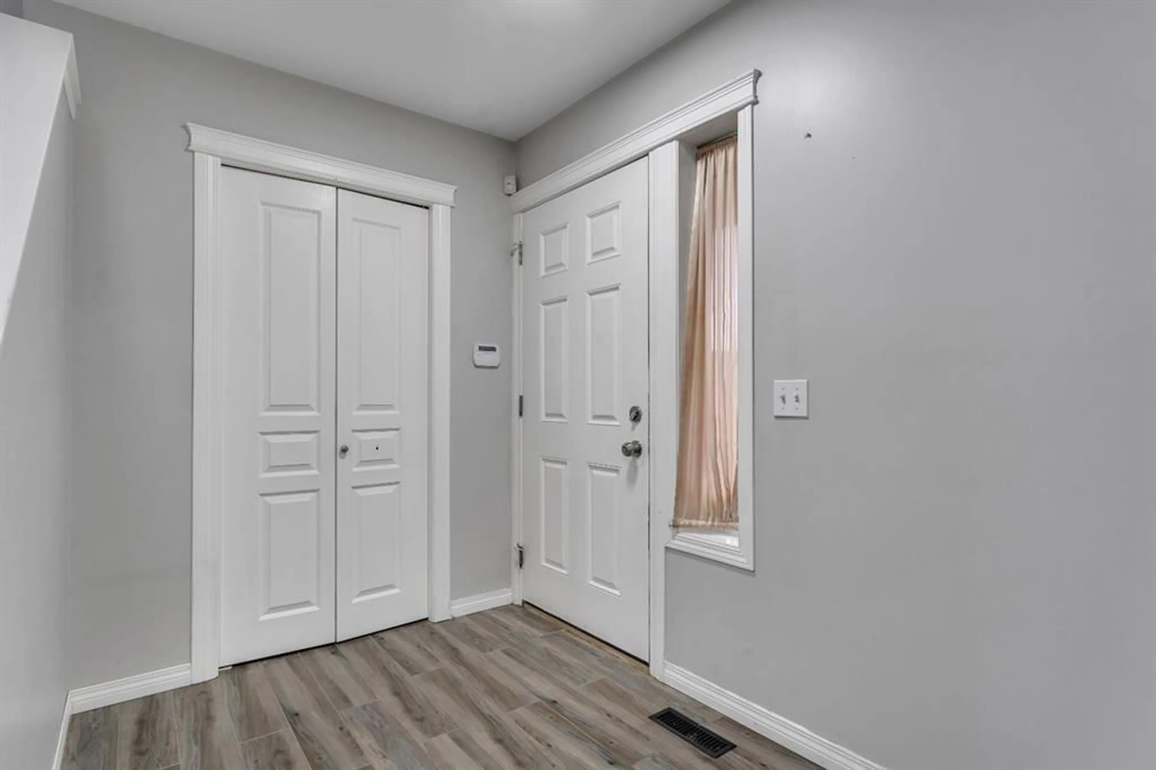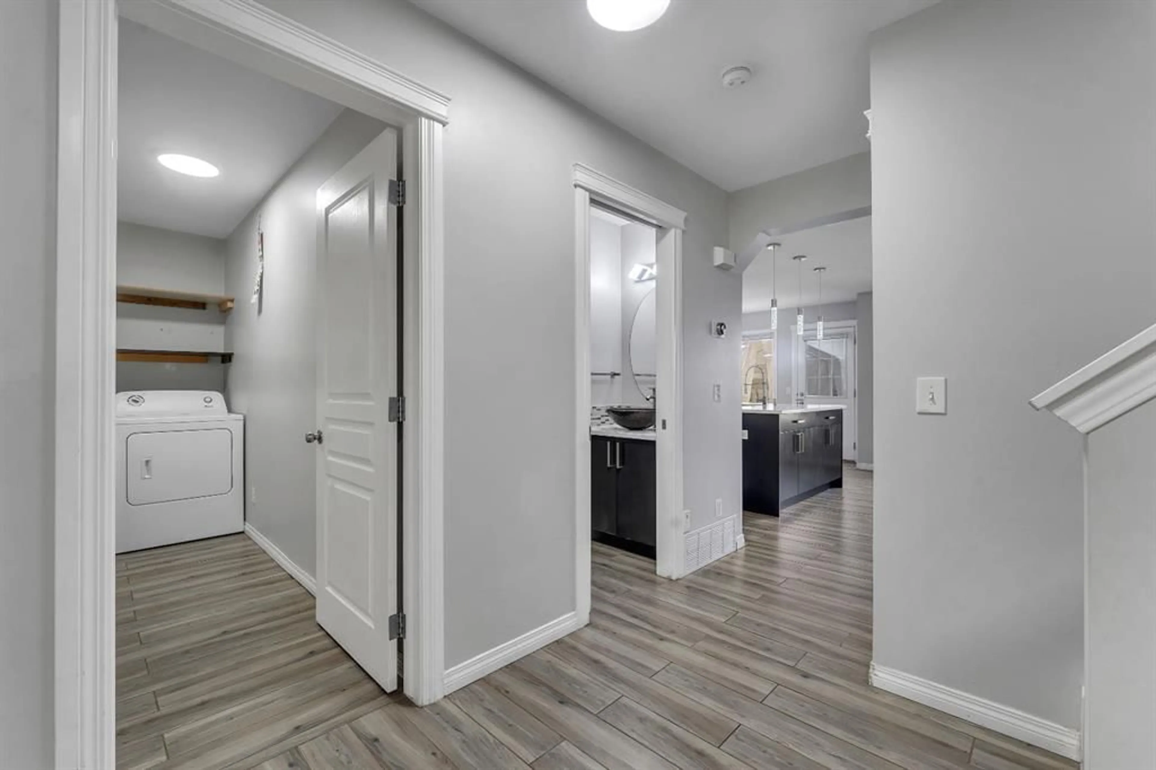11 Saddlebrook Way, Calgary, Alberta T3J 5M6
Contact us about this property
Highlights
Estimated valueThis is the price Wahi expects this property to sell for.
The calculation is powered by our Instant Home Value Estimate, which uses current market and property price trends to estimate your home’s value with a 90% accuracy rate.Not available
Price/Sqft$375/sqft
Monthly cost
Open Calculator
Description
PRICED TO SELL!!! Welcome to this stunning fully upgraded east-facing 2-storey home in the desirable community of Saddlebrook, perfectly situatedbacking onto GREENSPACE, PARK AND SCHOOL. This elegant residence features 3 bedrooms, 2.5 baths, and a professionally finished basement witha separate entry. The main floor offers a spacious, sun-filled family room and a beautifully renovated gourmet kitchen complete with granitecountertops, a pantry, island, electric stove, and refrigerator. A charming dining nook overlooks the backyard, while the convenience of main floorlaundry and elegant ceramic tile flooring add to the home’s appeal. Upstairs, the luxurious primary suite boasts a walk-in closet and upgraded ensuitewith a multifunction shower panel and glass doors. Two additional bedrooms and a generous bonus room with a cozy corner fireplace complete theupper level, which features modern laminate flooring and no popcorn ceilings. The basement provides excellent versatility with a one-bedroom pluslarge den setup, a full kitchen, and a 4-piece bath—ideal for extended family or rental potential (illegal suite). Outside, the yard includes qualityconcrete work and a 10x10 storage shed, and the heated garage is equipped with a 50,000 BTU Big Maxx Mr. Heater and Costco panel storage foroptimal organization. Conveniently located near bus stops, Genesis Centre, Saddletowne C-Train Station, schools, and all major amenities, thisbeautifully upgraded home offers the perfect blend of comfort, style, and functionality. DON'T MISS THIS OPPORTUNITY FOR OWNING THIS HOMEBACKING ONTO GREEN SPACE! BOOK YOUR SHOWING TODAY!!!
Property Details
Interior
Features
Second Floor
4pc Ensuite bath
8`6" x 11`10"Bonus Room
12`0" x 17`0"3pc Bathroom
5`11" x 7`8"Bedroom
10`1" x 10`0"Exterior
Features
Parking
Garage spaces 2
Garage type -
Other parking spaces 2
Total parking spaces 4
Property History
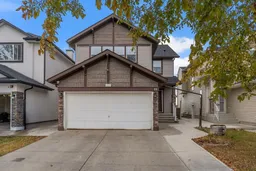 45
45