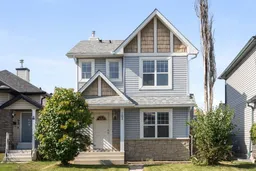Welcome to this immaculate two-storey home featuring a 22x22 double detached garage—perfectly combining comfort, style, and functionality.
Step inside to a bright, open-concept main floor designed for modern living. The spacious great room centers around a cozy gas fireplace, while the kitchen impresses with its large island and eating bar, pantry, and direct access to a 20’ x 12’ deck overlooking the beautifully landscaped and fully fenced backyard. The adjoining dining area offers flexibility for either a formal setup or a relaxed, everyday space that fits your lifestyle.
Upstairs, you’ll find a generous primary bedroom and two additional bedrooms—ideal for family, guests, or a home office. The unfinished basement, complete with a bathroom rough-in, provides endless possibilities for future development.
Notable features and upgrades include:
• Class 4 impact-resistant shingles (installed 2024)
• 120V wiring and 9’ overhead door in the garage
• Bathroom rough-in for future basement finishing
• Non-smoking, pet-free home
Meticulously maintained and truly move-in ready, this home stands out for its quality and care. Don’t miss this exceptional opportunity—schedule your private showing today!
Inclusions: Dishwasher,Dryer,Electric Stove,Microwave,Range Hood,Refrigerator,Washer,Window Coverings
 23
23


