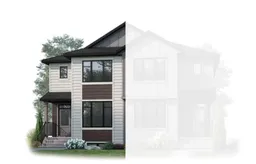The Lucca by Cardel Homes, a Premium Paired home at 1,802 sq. ft. of well-designed living space. Its farmhouse-inspired exterior features Hardie board siding, black-framed windows, and a modern, open-concept layout. The interior boasts luxury vinyl plank flooring throughout the main floor, upper-floor loft, and hallway, creating a cohesive feel. The rear-facing kitchen overlooks the backyard and features Winter-stained maple cabinetry, quartz countertops, and Samsung stainless steel appliances. A chimney hood fan, large island, and picture window above the granite sink elevate both style and practicality. A functional back entry and walk-in pantry, ensures everyday convenience. At the front, a main-floor bedroom and full bath provide flexibility. Upstairs, the primary bedroom offers a dual-sink ensuite, while two additional bedrooms are separated by a loft space and a conveniently located laundry room. Photos are representative.
Inclusions: Dishwasher,Dryer,Electric Range,Microwave,Range,Range Hood,Refrigerator,Washer
 30
30


