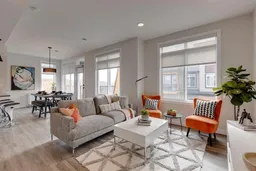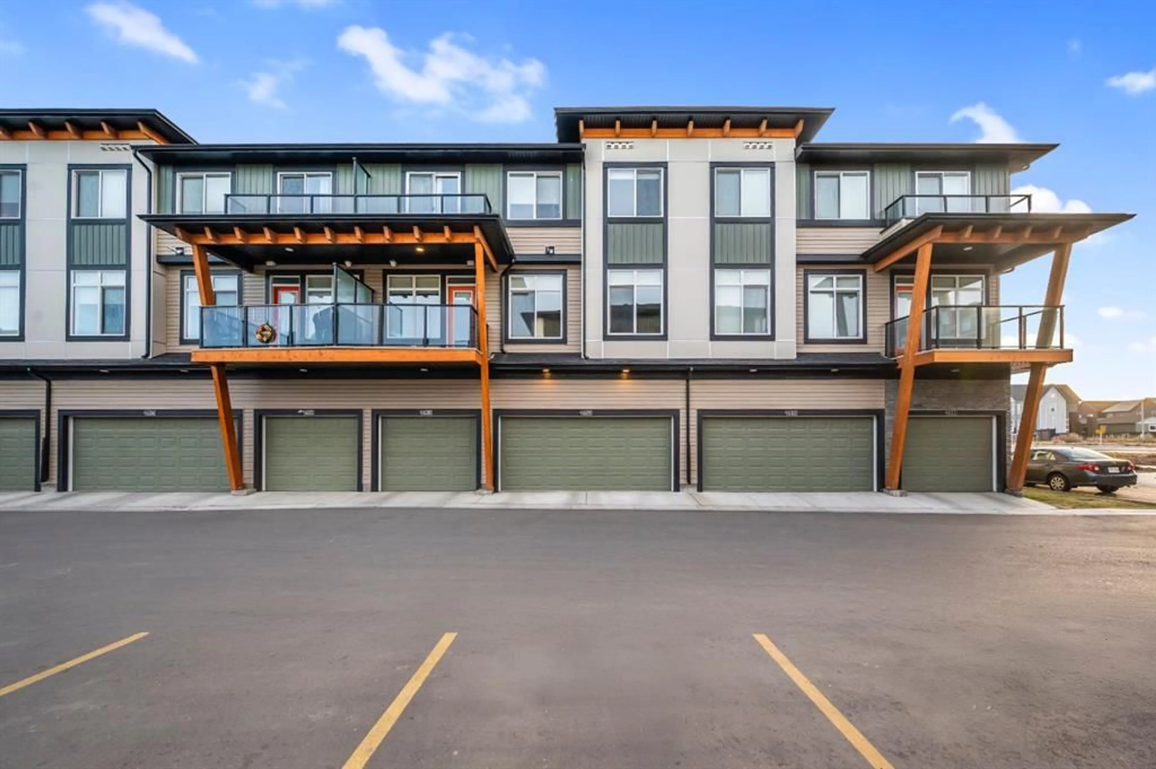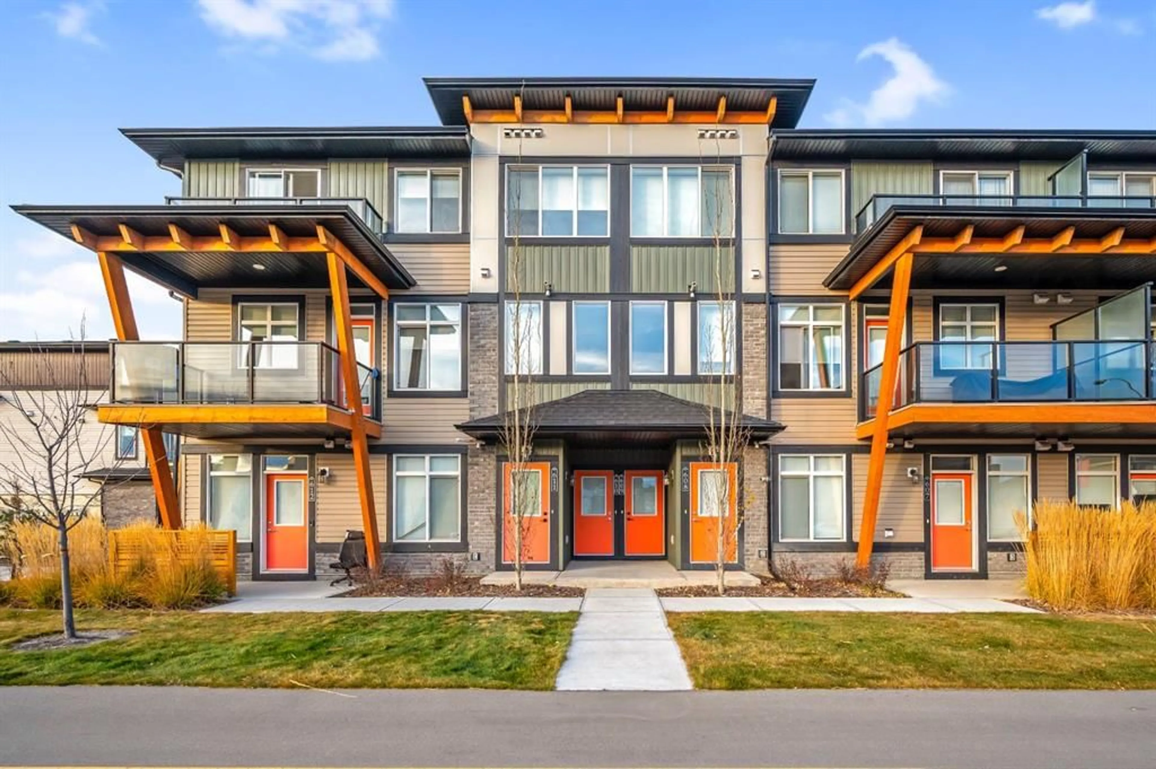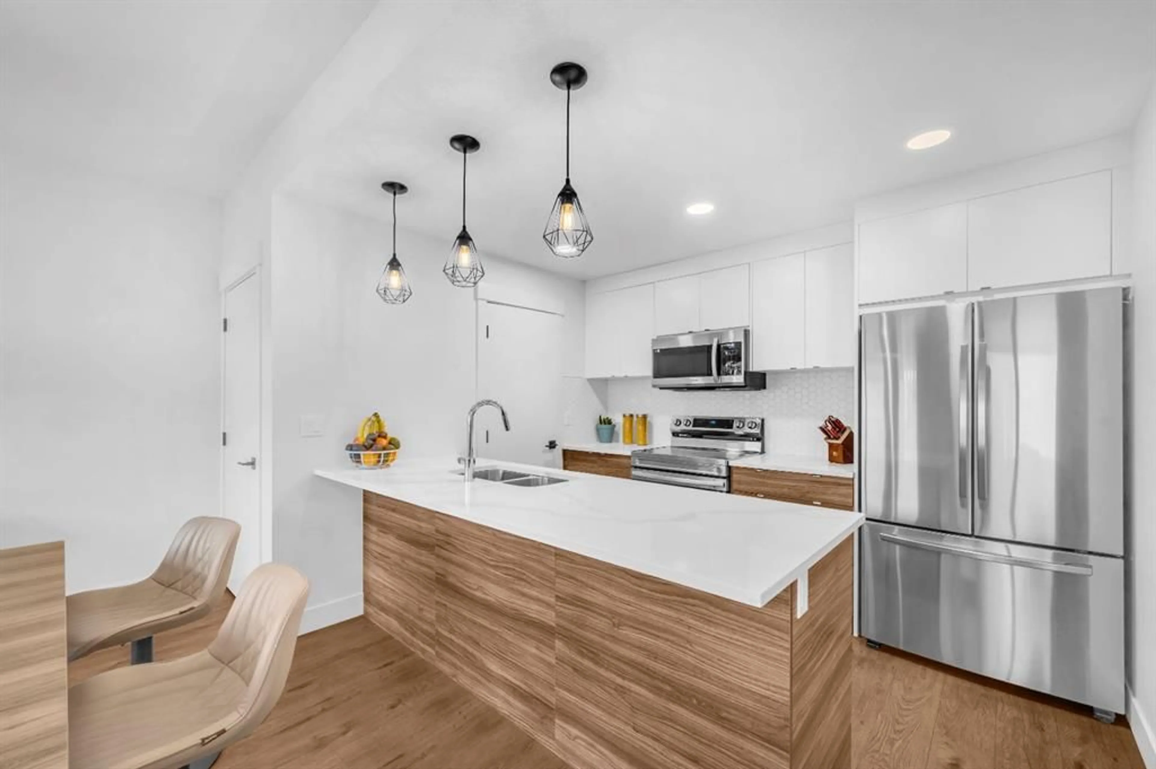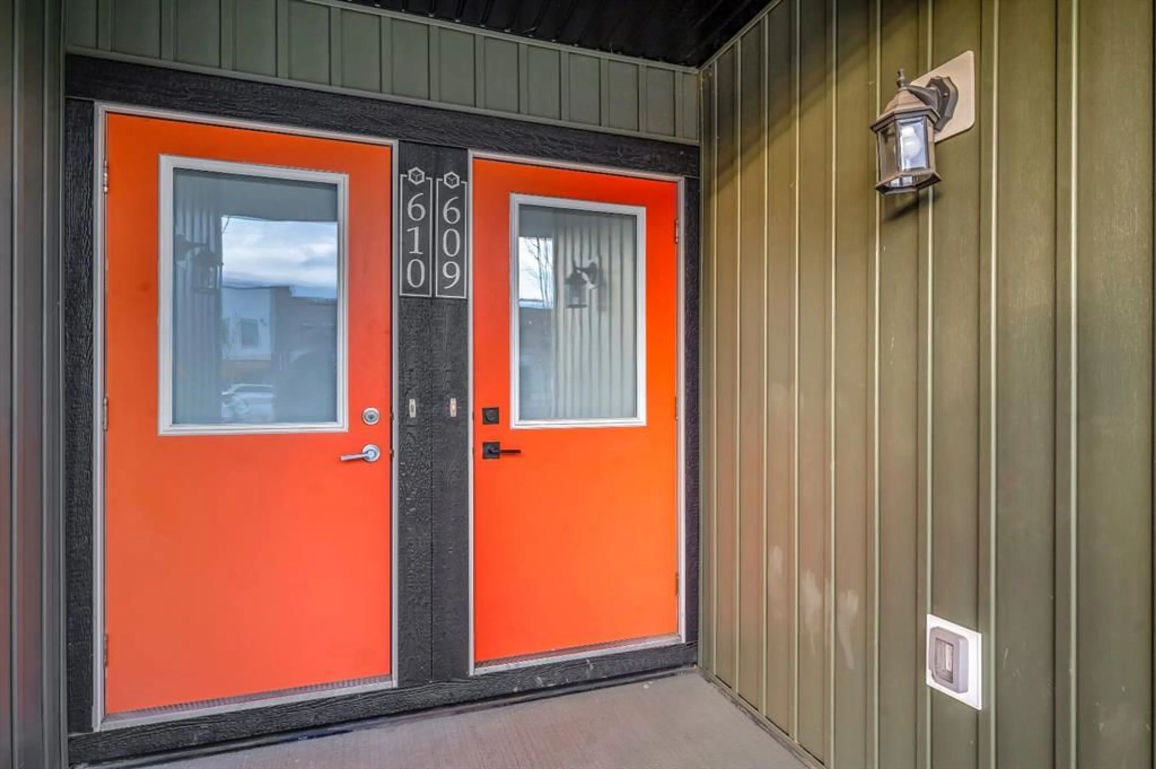10060 46 St #609, Calgary, Alberta T3J 2H8
Contact us about this property
Highlights
Estimated valueThis is the price Wahi expects this property to sell for.
The calculation is powered by our Instant Home Value Estimate, which uses current market and property price trends to estimate your home’s value with a 90% accuracy rate.Not available
Price/Sqft$321/sqft
Monthly cost
Open Calculator
Description
Welcome to this beautifully maintained 3 bedroom 2.5 bathroom home with a DOUBLE GARAGE and very LOW CONDO FEES, offering modern comfort and exceptional convenience in the highly desirable community of Saddle Ridge. Perfect for first time homebuyers and families looking for a newer home without breaking the bank. The bright open concept main level features 9 feet ceilings, a spacious living area, dining space and a well designed kitchen complete with a large pantry, stainless steel appliances and a generous island that makes cooking and entertaining effortless. Off the main floor, enjoy your huge private balcony that brings in plenty of natural light and adds valuable outdoor living space. Upstairs, the large primary bedroom offers its own private balcony along with an ensuite bathroom and ample closet space, while two additional bedrooms, a full bathroom and upper level laundry complete the top floor. The double attached garage provides secure parking and extra storage, with plenty of street parking available as well. The location is truly unbeatable with a bus stop right across the street and a local plaza steps away featuring a grocery store, pharmacy, pizza shop and restaurants for easy day to day living. You are also just minutes from the Savanna Plaza, Saddletown LRT, Genesis Centre, multiple parks and several schools including Nelson Mandela High School, Peter Lougheed School, Light of Christ Catholic School and Gobind Sarvar School. With quick access to Stoney Trail, Metis Trail, and the Calgary International Airport, commuting and travel are always convenient. This move in ready home offers comfort, accessibility and a prime location, making it an excellent opportunity for both families and investors.
Property Details
Interior
Features
Second Floor
2pc Bathroom
4`6" x 4`10"Dining Room
14`7" x 8`1"Kitchen
10`7" x 9`3"Living Room
13`8" x 15`1"Exterior
Features
Parking
Garage spaces 2
Garage type -
Other parking spaces 0
Total parking spaces 2
Property History
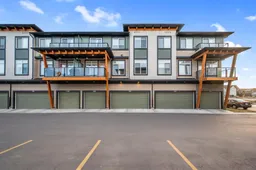 32
32