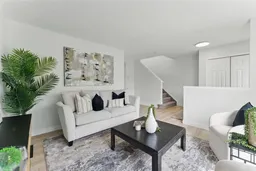Welcome to this beautifully upgraded semi-detached home in Saddleridge, offering the perfect blend of style, comfort, and convenience. This property has been meticulously updated and is ready to impress!
From the outside, you'll notice the brand-new roof and durable Hardy siding, providing both peace of mind and striking curb appeal. Inside, the home features fresh paint throughout, brand-new vinyl flooring on the main level and in the fully renovated basement, and plush new carpets upstairs for ultimate comfort. Also the brand new windows lets in the perfect amount of Natural Light.
The spacious main floor boasts a bright and open layout, ideal for both family living and entertaining. The kitchen shines with brand-new stainless steel appliances, plenty of counter space, and a functional design. Upstairs, you’ll find 2 generously sized bedrooms, and a primary bedroom with an ensuite perfect for relaxation after a long day.
The fully renovated basement is a standout feature, offering endless possibilities—use it as a recreation room, a home office, or a guest suite.
This home is situated directly across the road from a playground, steps away from a school, and just minutes to major routes like Country Hills Boulevard and Stony Trail, making your commute effortless.
Whether you're a first-time buyer, a growing family, or an investor, this property offers incredible value and convenience. Don’t miss your chance to make this stunning home your own!
Inclusions: Dishwasher,Range,Range Hood,Refrigerator,Washer/Dryer
 33
33


