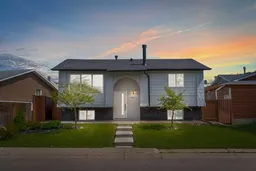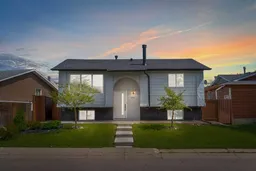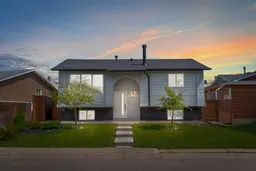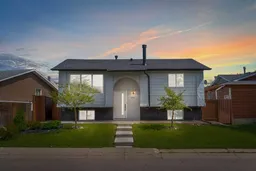FULLY RENOVATED!! ILLEGAL BASEMENT SUITE!! SEPARATE ENTRANCE!! OVERSIZED DOUBLE DETACHED GARAGE (23'4" x 23'5")!! SEPARATE LAUNDRY ON BOTH LEVELS!! CONCRETE SIDE LANES!! 1900 SQFT OF LIVING SPACE!! 4 BED 2.5 BATH!! Step inside to a bright and welcoming main floor featuring a spacious living area, a dining space, and a stylish kitchen with stainless steel appliances and beautiful cabinetry. This level offers 3 BEDROOMS, including a primary bedroom with a private 2PC ENSUITE BATH, plus a full 4PC MAIN BATH and laundry on the same floor. The kitchen leads out to the backyard with a cozy deck—great for relaxing or hosting friends. The ILLEGAL BASEMENT SUITE with a SEPARATE ENTRANCE offers its own kitchen, dining area, and a large rec room with a fireplace. There’s also a bedroom, 4-piece bathroom, laundry, and extra storage. The oversized double detached garage adds plenty of space, and the concrete on both sides keeps things clean and low-maintenance. Conveniently located near schools, shopping, parks, and transit—this home has it all!
Inclusions: Other
 36
36





