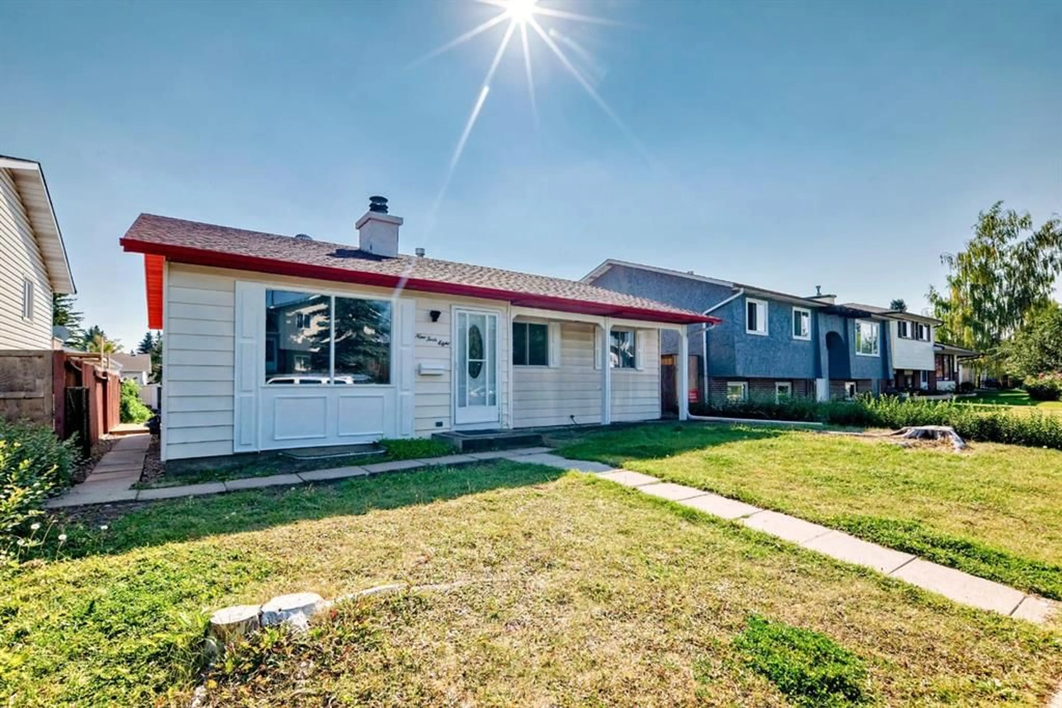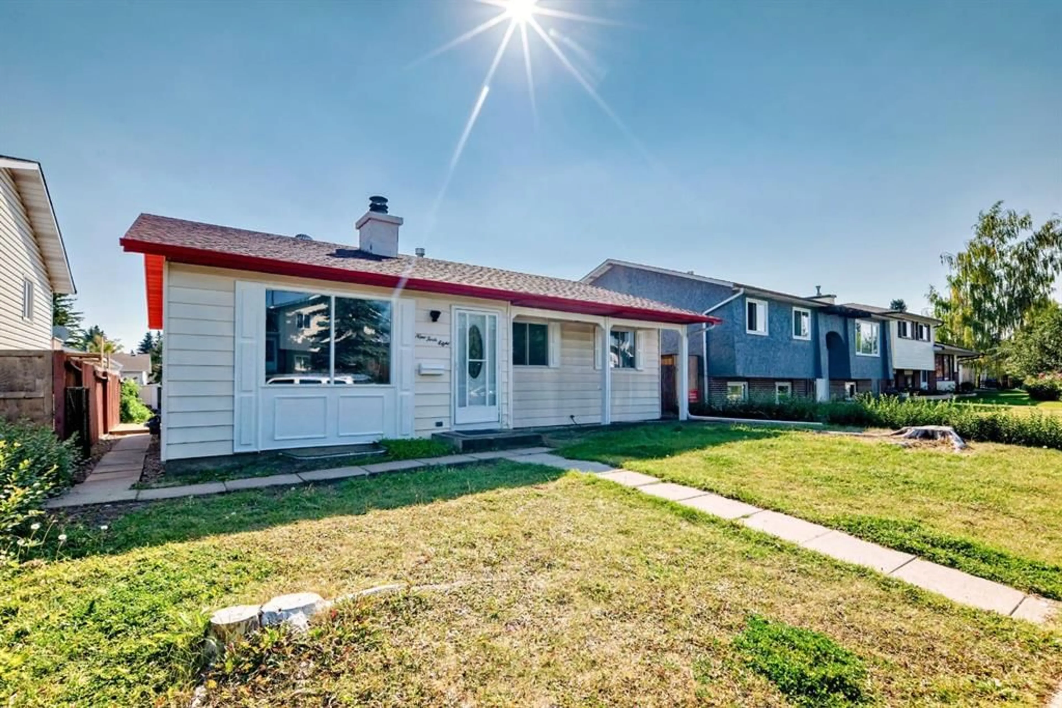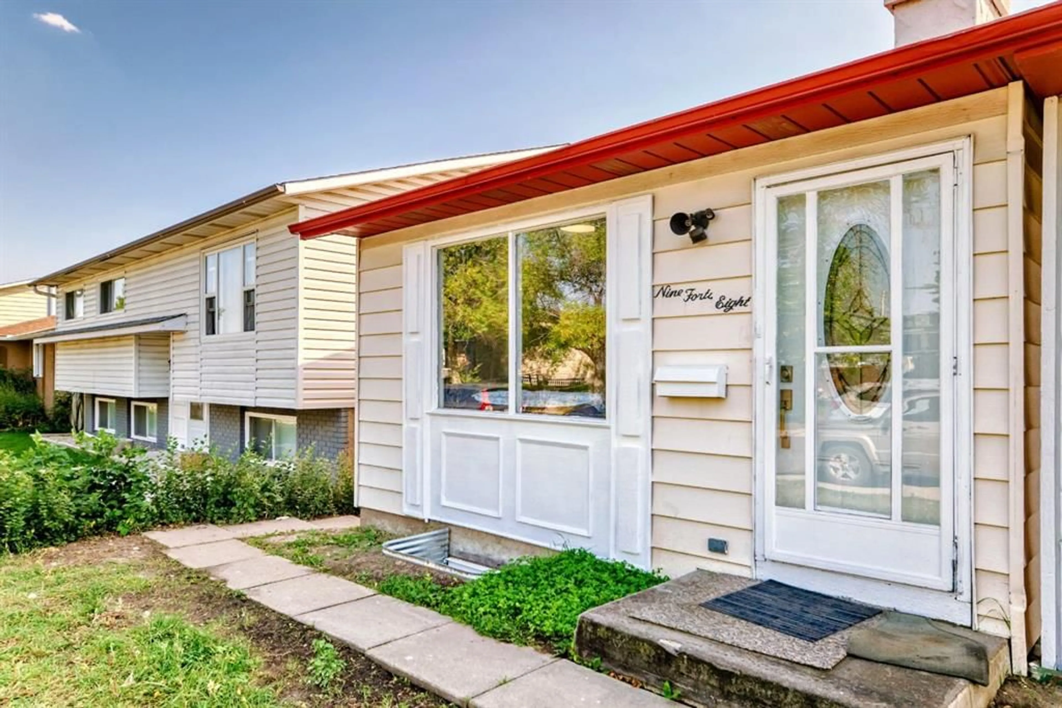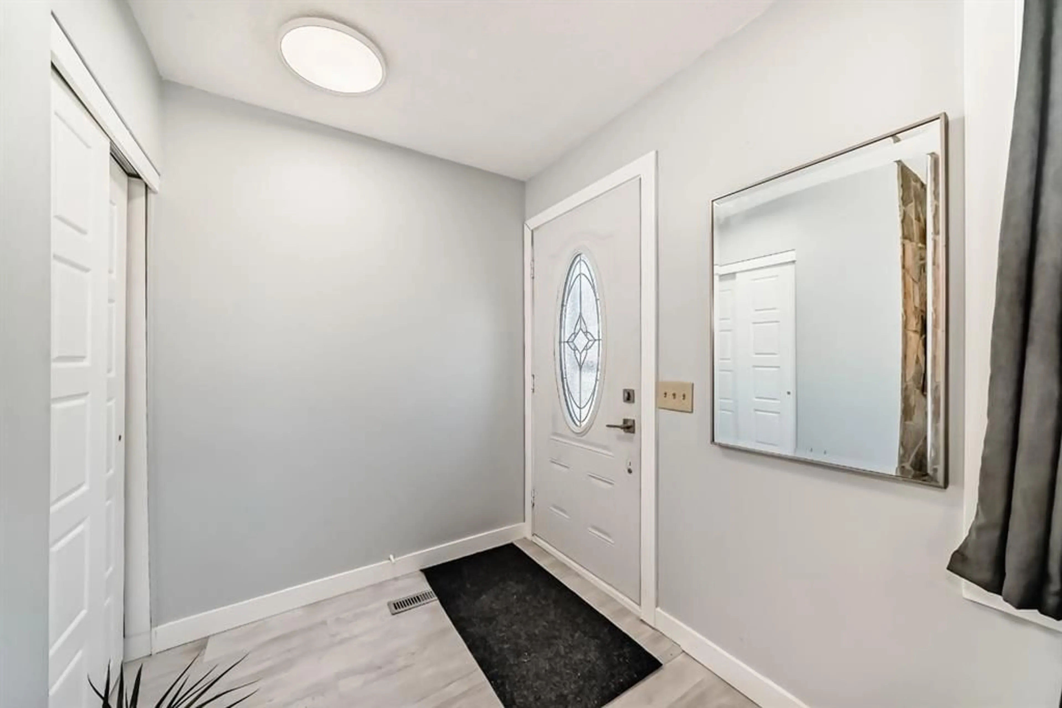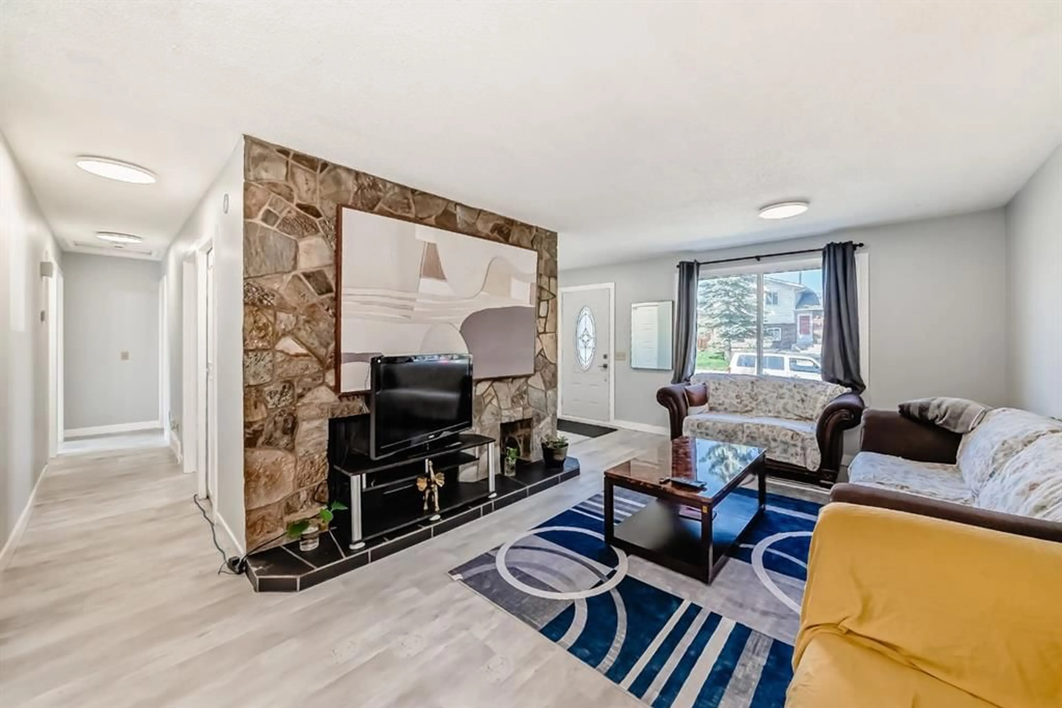948 Rundlecairn Way, Calgary, Alberta T1Y2X2
Contact us about this property
Highlights
Estimated valueThis is the price Wahi expects this property to sell for.
The calculation is powered by our Instant Home Value Estimate, which uses current market and property price trends to estimate your home’s value with a 90% accuracy rate.Not available
Price/Sqft$578/sqft
Monthly cost
Open Calculator
Description
Welcome to 948 Rundlecairn Way NE ! This fully renovated bungalow offers the perfect blend of modern upgrades and convenient location. With 3 bedrooms and 1.5 bathrooms on the main floor plus a 2-bedroom, 1 full bathroom illegal basement suite currently rented at $1500 including utilities with a separate entrance, this home is ideal for families, investors, or those seeking a mortgage helper. Inside, you’ll find a bright, open floor plan featuring: Upgraded granite kitchen countertops Brand-new basement windows, flooring, and kitchen cabinets with stylish backsplash New paint, light fixtures, and more The fully developed basement comes complete with its own kitchen, laundry, and private entrance, offering excellent rental potential or additional living space. Sitting on a huge lot with a double detached garage and alley access, this property provides both comfort and practicality. Location Highlights: Walking distance to Village Square Leisure Centre, Lester B. Pearson High School, and the C-Train station Close to parks, schools, malls, grocery stores, and public transit Easy access to major roads for a quick commute downtown or anywhere in the city ? Don’t miss the chance to own this beautifully upgraded home in an unbeatable location. Call today to book your private viewing!
Property Details
Interior
Features
Main Floor
Living Room
11`5" x 17`11"Dining Room
9`4" x 6`1"Bedroom
8`11" x 10`7"3pc Bathroom
4`11" x 8`0"Exterior
Features
Parking
Garage spaces 2
Garage type -
Other parking spaces 0
Total parking spaces 2
Property History
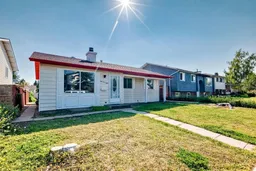 40
40
