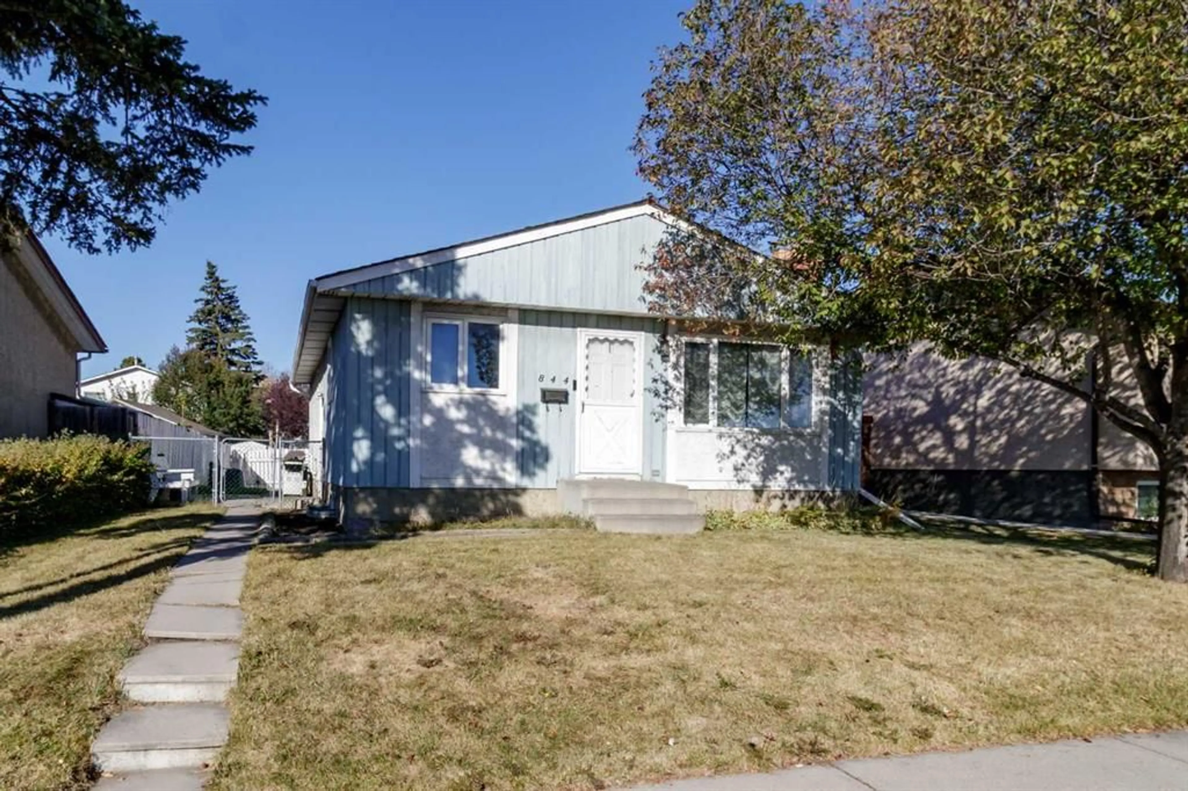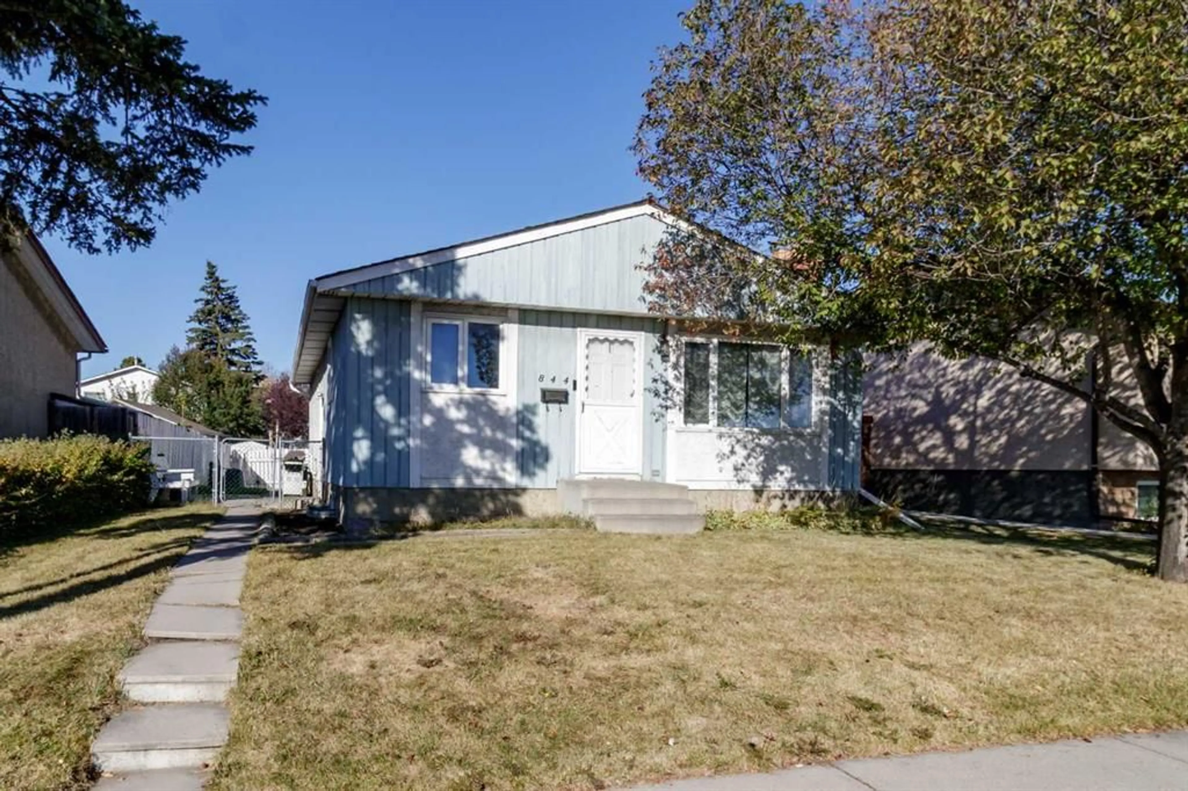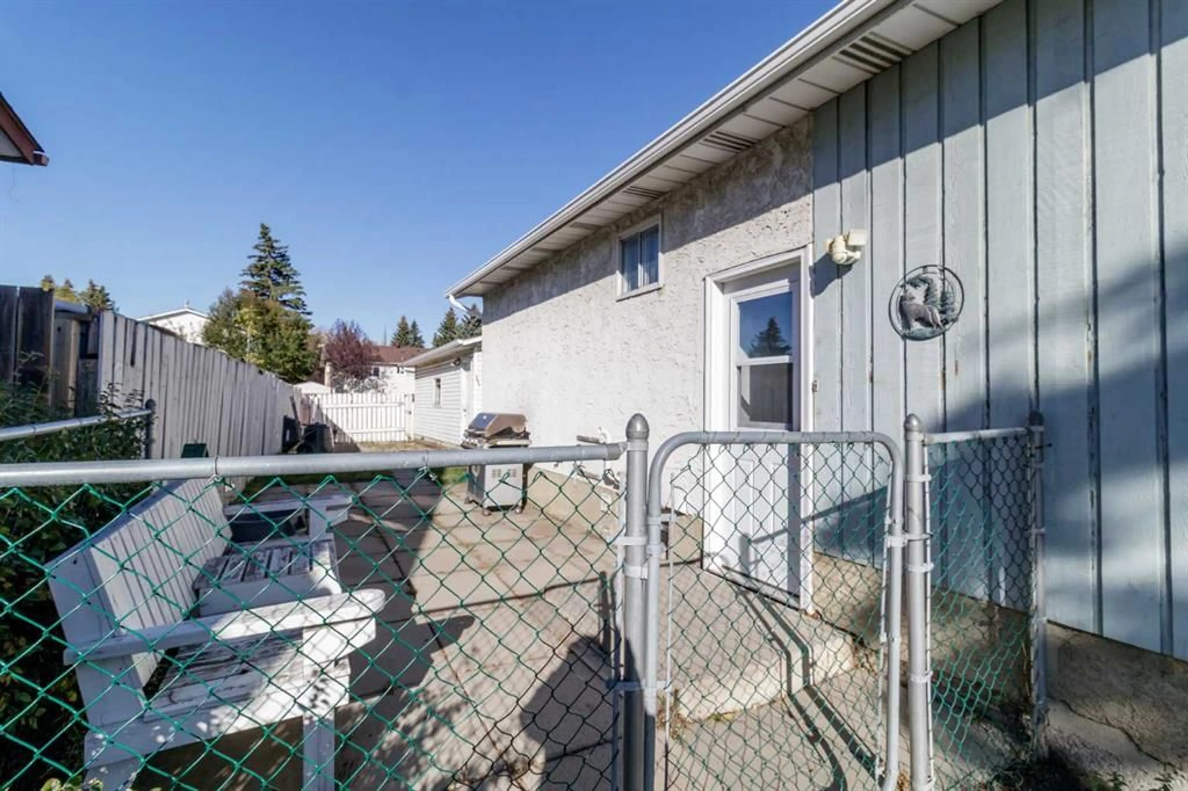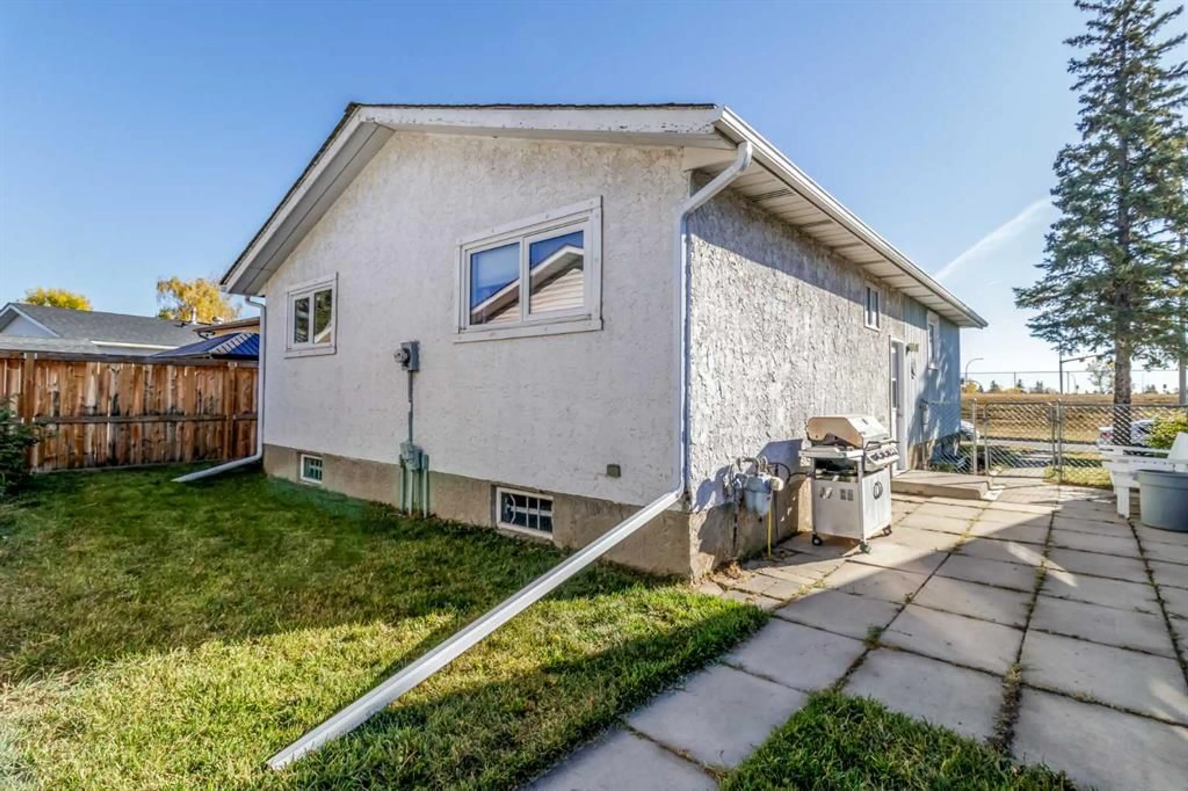844 RundleCairn Way, Calgary, Alberta T1Y 2R7
Contact us about this property
Highlights
Estimated valueThis is the price Wahi expects this property to sell for.
The calculation is powered by our Instant Home Value Estimate, which uses current market and property price trends to estimate your home’s value with a 90% accuracy rate.Not available
Price/Sqft$503/sqft
Monthly cost
Open Calculator
Description
This cozy bungalow Is available now. The main floor has 3 Bedrooms with the primary with a walk-in closet . 1 Newly renovated 4 piece bathroom with new tile surround, toilet, vanity , counter tops and updated plumbing. Vinyl flooring throughout the whole main floor and new LED lighting. Kitchen cabinets were replaced in 2019 as well as kitchen appliances with new stainless steel appliances. There is a pantry cabinet with pull out drawers and a pull out Lazy Susan cabinet for pots and pans. The Main floor also features a wood burning fireplace with gas log lighter for easy fire starting. Main floor windows were replaced in 2006. In the lower level there is a fourth large bedroom space with a walk-in closet and a large bonus room would be a good office space as there is no window. There is also space for a second bathroom and living room space unfinished at this time. There is a water softener and furnace is newer around 2020 .The side door to the back yard is new and out back the yard is fully fenced. There is rear alley access to the 24 ft x 24 ft Heated , Insulated , detached garage with power and coded access. Also heat controls to the garage are accessible with an app on your phone. There is a gated access to gravel parking pad as well that can accommodate a small boat, utility trailer or camper 20 foot long roughly and a small shed for extra storage. Shingles were recently replaced in 2020 on the home. Within Close proximity to public transport, schools and shopping.
Property Details
Interior
Features
Main Floor
4pc Bathroom
10`11" x 4`11"Bedroom
10`2" x 9`8"Bedroom
10`3" x 8`10"Bedroom - Primary
10`11" x 11`11"Exterior
Features
Parking
Garage spaces 2
Garage type -
Other parking spaces 1
Total parking spaces 3
Property History
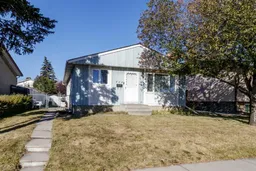 27
27
