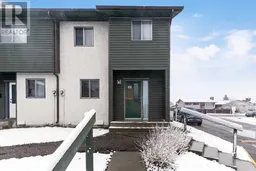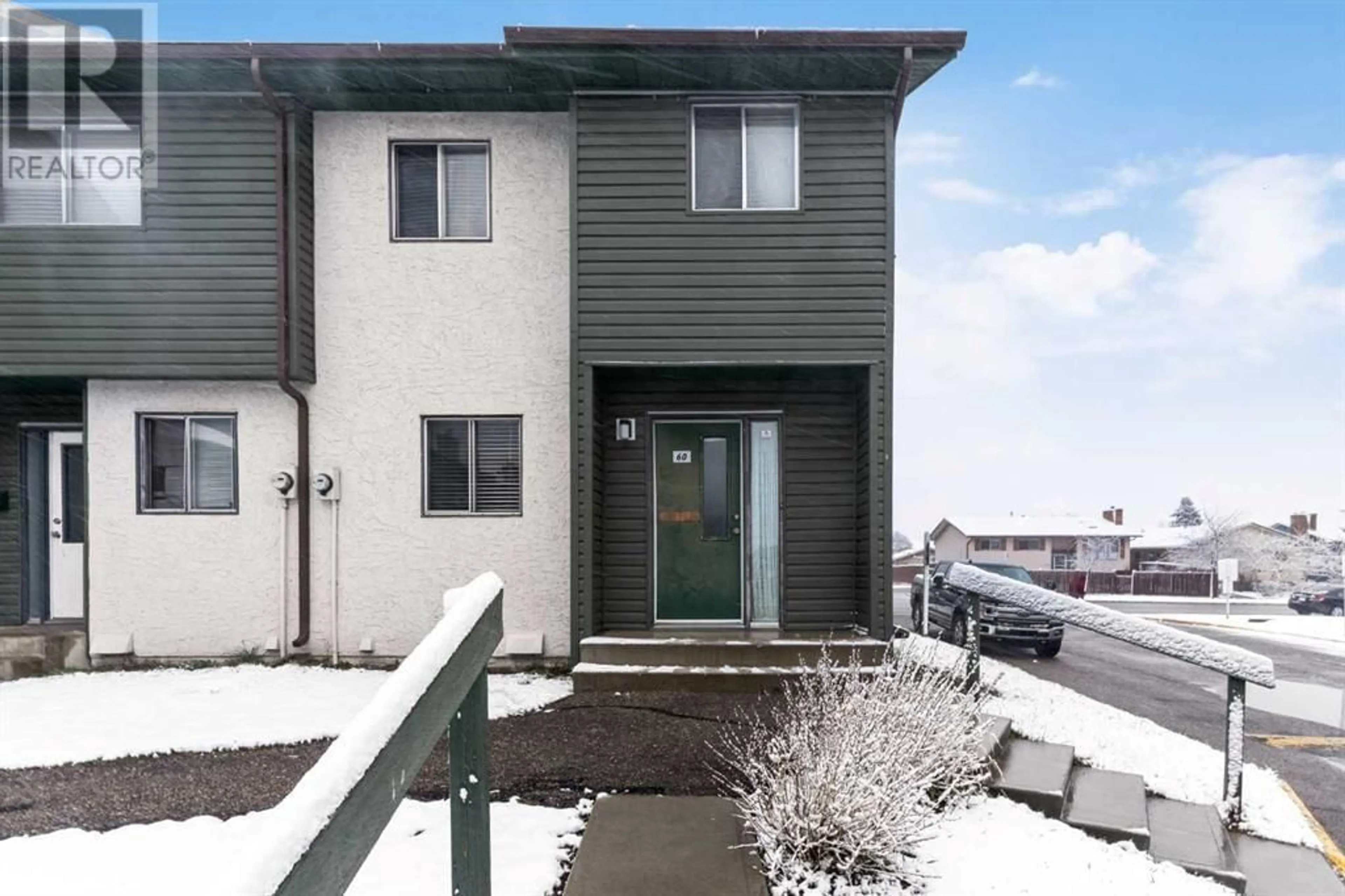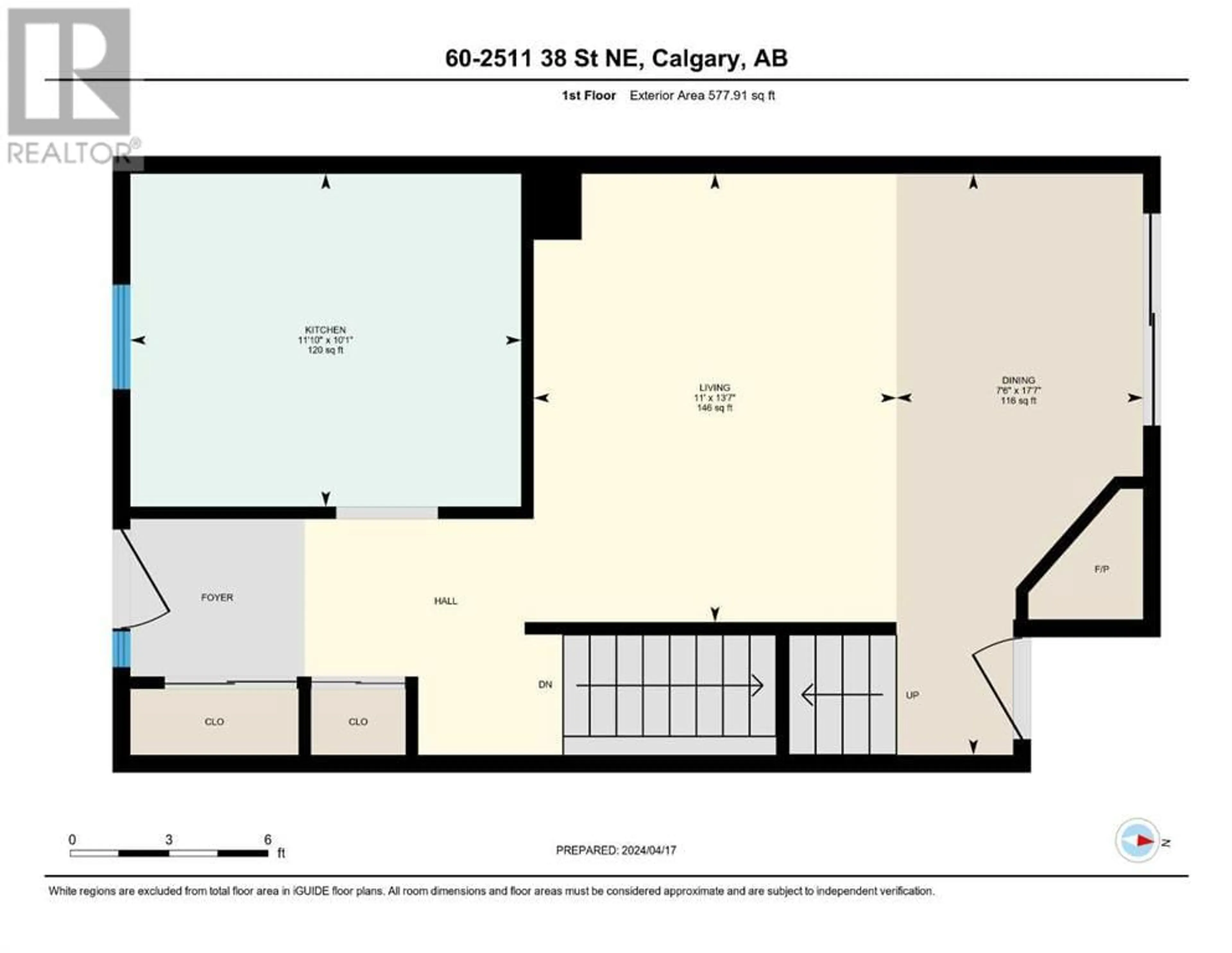60 2511 38 Street NE, Calgary, Alberta T1Y4M7
Contact us about this property
Highlights
Estimated ValueThis is the price Wahi expects this property to sell for.
The calculation is powered by our Instant Home Value Estimate, which uses current market and property price trends to estimate your home’s value with a 90% accuracy rate.Not available
Price/Sqft$355/sqft
Days On Market31 days
Est. Mortgage$1,799/mth
Maintenance fees$350/mth
Tax Amount ()-
Description
Nestled in the highly coveted community of Rundle, this charming 3-bedroom townhome boasts an enviable location, surrounded by convenience and amenities. Situated just moments away from the LRT, schools, hospital, and leisure center with a pool and arenas, it ensures an effortless lifestyle for its residents.Step inside to discover a welcoming ambiance enhanced by modern updates and thoughtful touches throughout. The kitchen exudes contemporary elegance with its newer finishes and exquisite light fixtures, setting the stage for culinary delights and casual gatherings alike.The spacious living room becomes the heart of the home, offering ample space to relax and unwind. Warm up by the wood-burning fireplace on chilly winter evenings, creating memories to cherish for years to come.Venture outdoors to your own private oasis – an end unit boasting a fenced-in back patio, perfect for savouring summer evenings and entertaining guests in style.The lower level presents additional living space with a fully finished basement, featuring a sizable family room, convenient half bath, cold room, and laundry units for added functionality and comfort.With proximity to an abundance of shopping options, this residence encapsulates the epitome of convenience and comfort, offering a lifestyle that caters to your every need. Don't miss the opportunity to make this townhome your own and experience the best of Rundle living firsthand. (id:39198)
Property Details
Interior
Features
Second level Floor
5pc Bathroom
7.25 ft x 8.33 ftPrimary Bedroom
13.58 ft x 12.25 ftBedroom
8.67 ft x 11.33 ftBedroom
8.67 ft x 9.33 ftExterior
Parking
Garage spaces 1
Garage type -
Other parking spaces 0
Total parking spaces 1
Condo Details
Inclusions
Property History
 32
32



