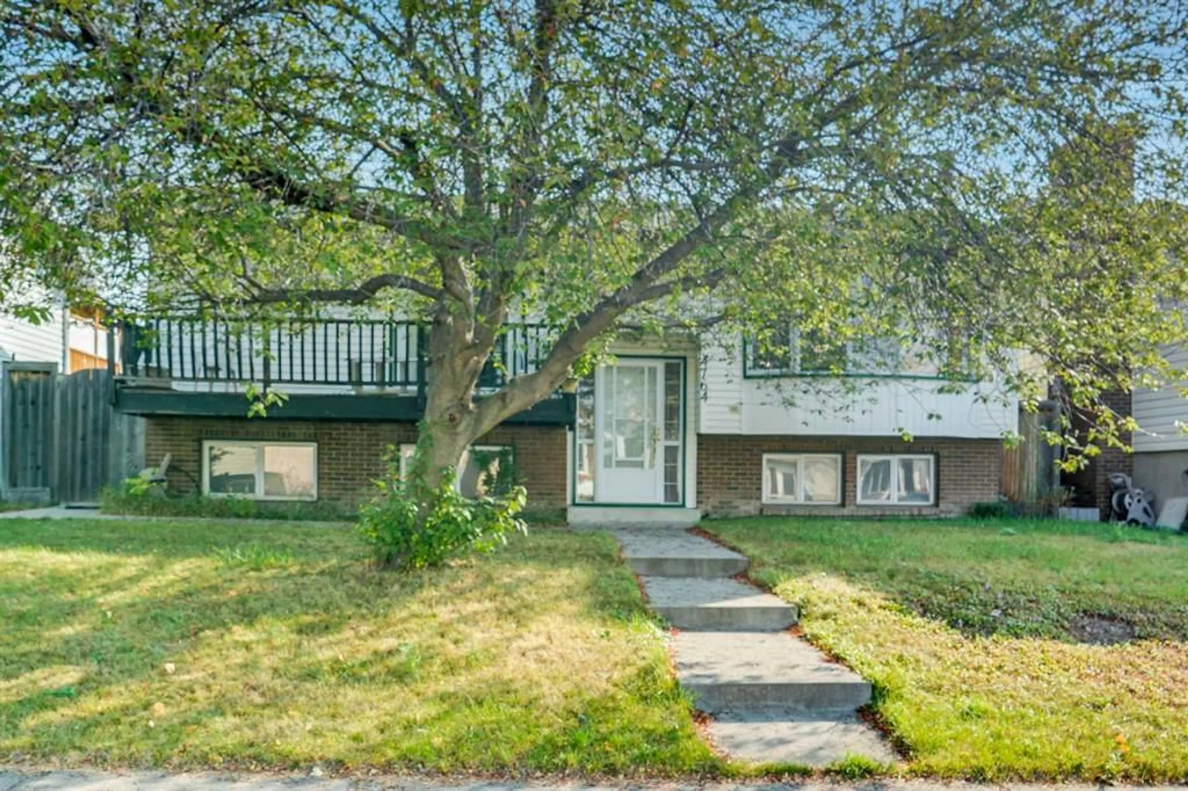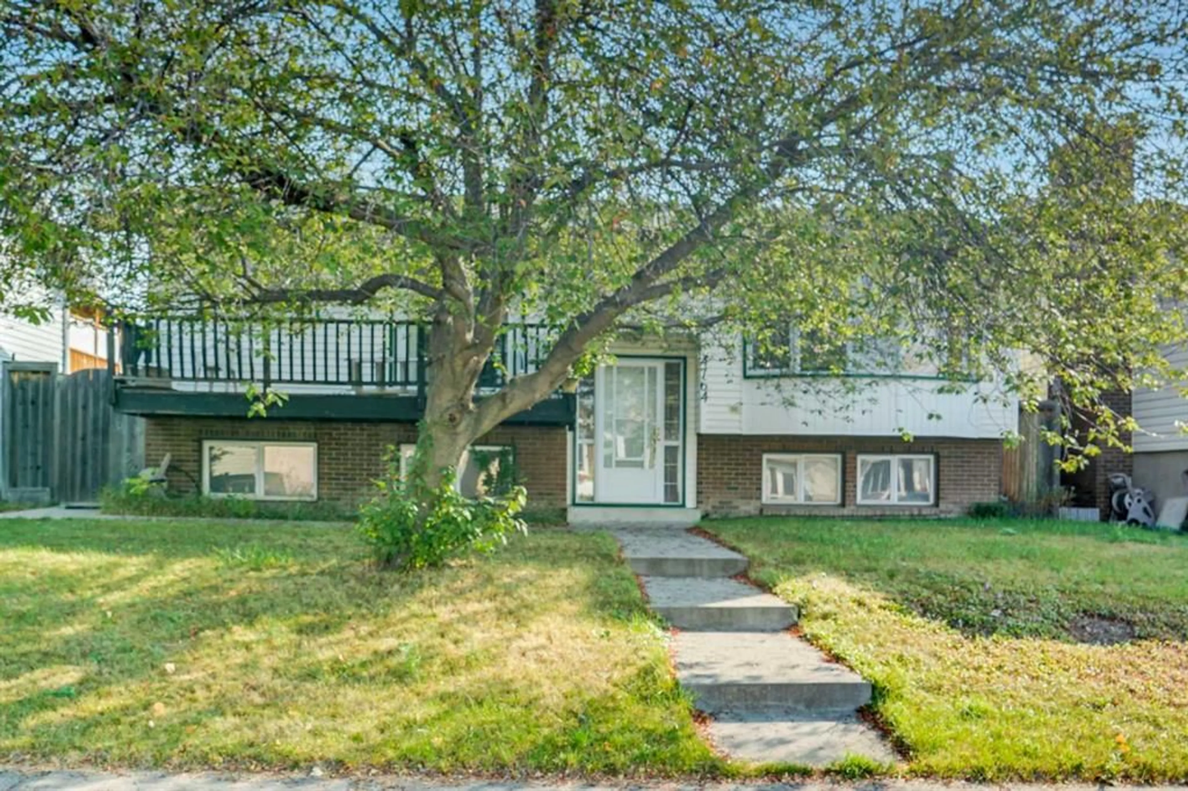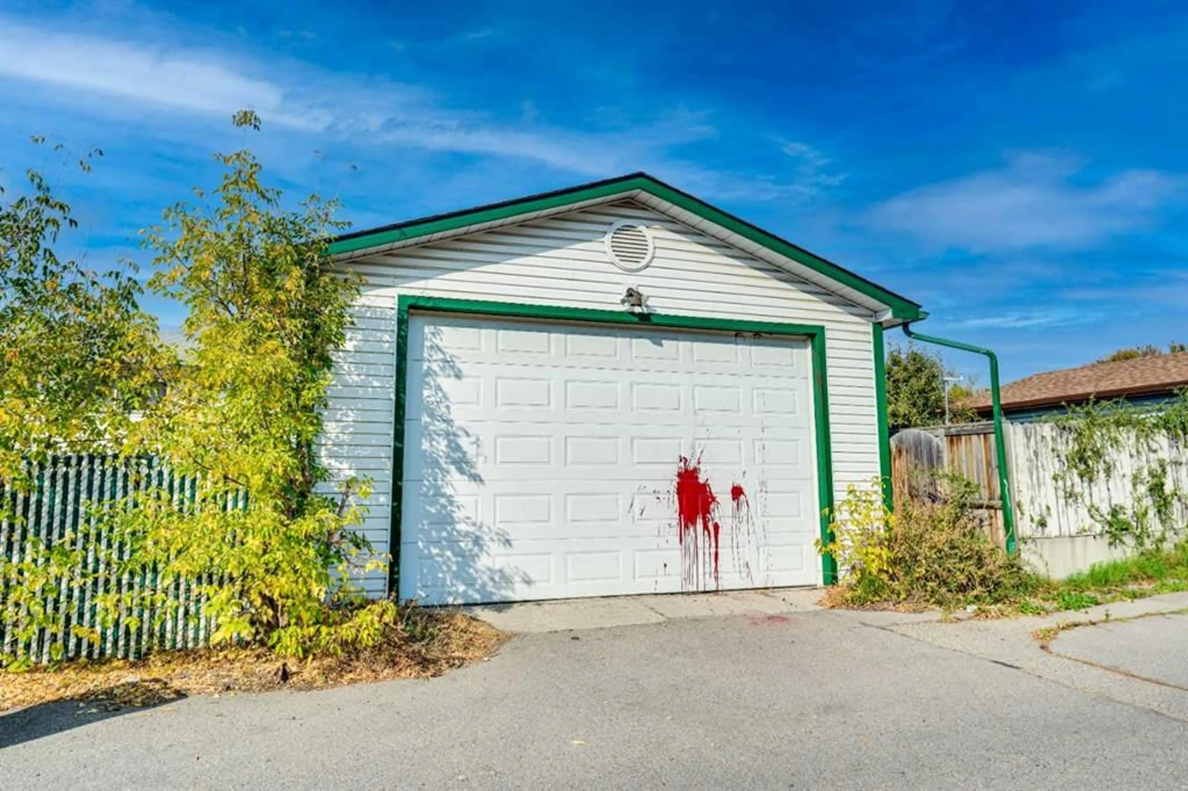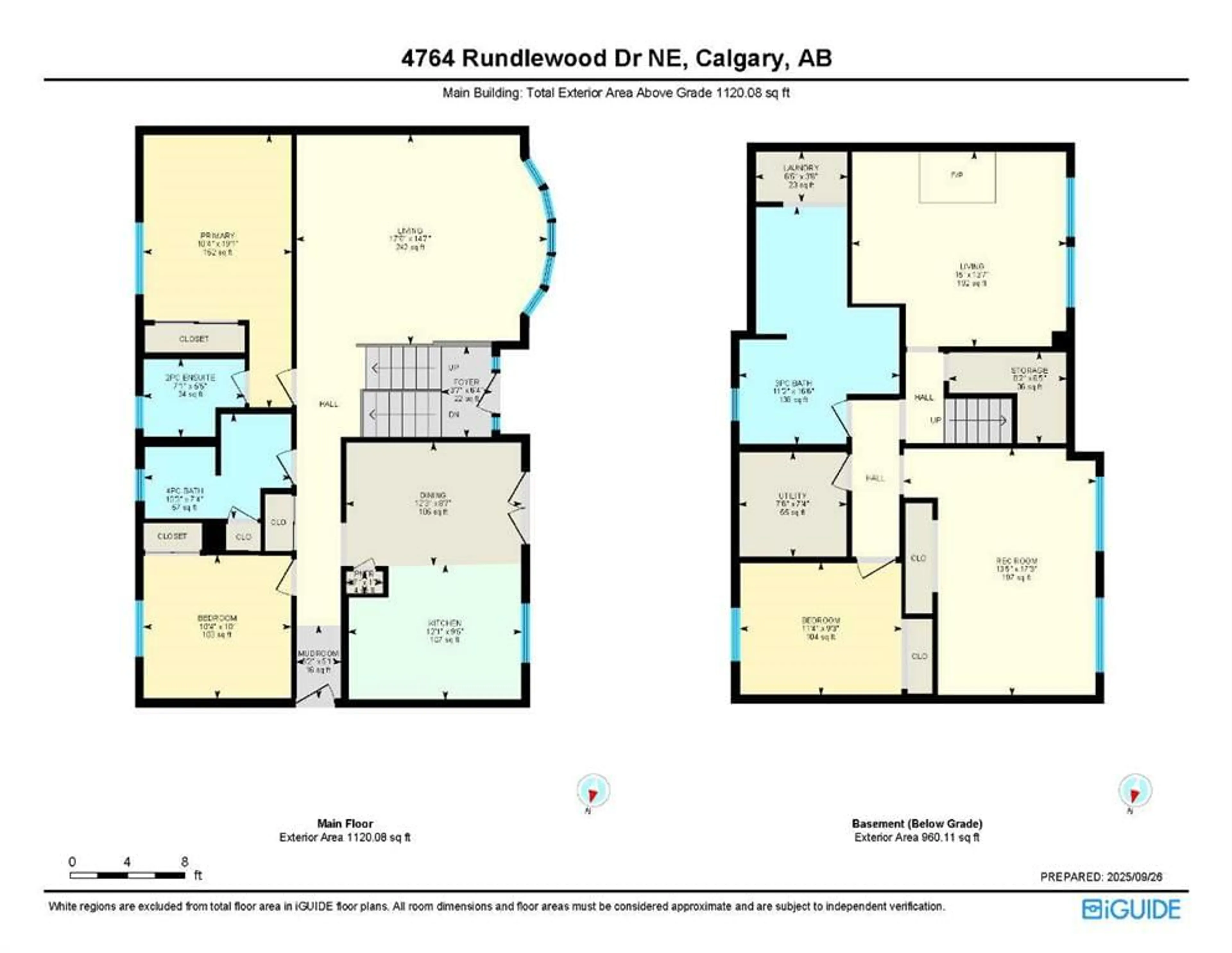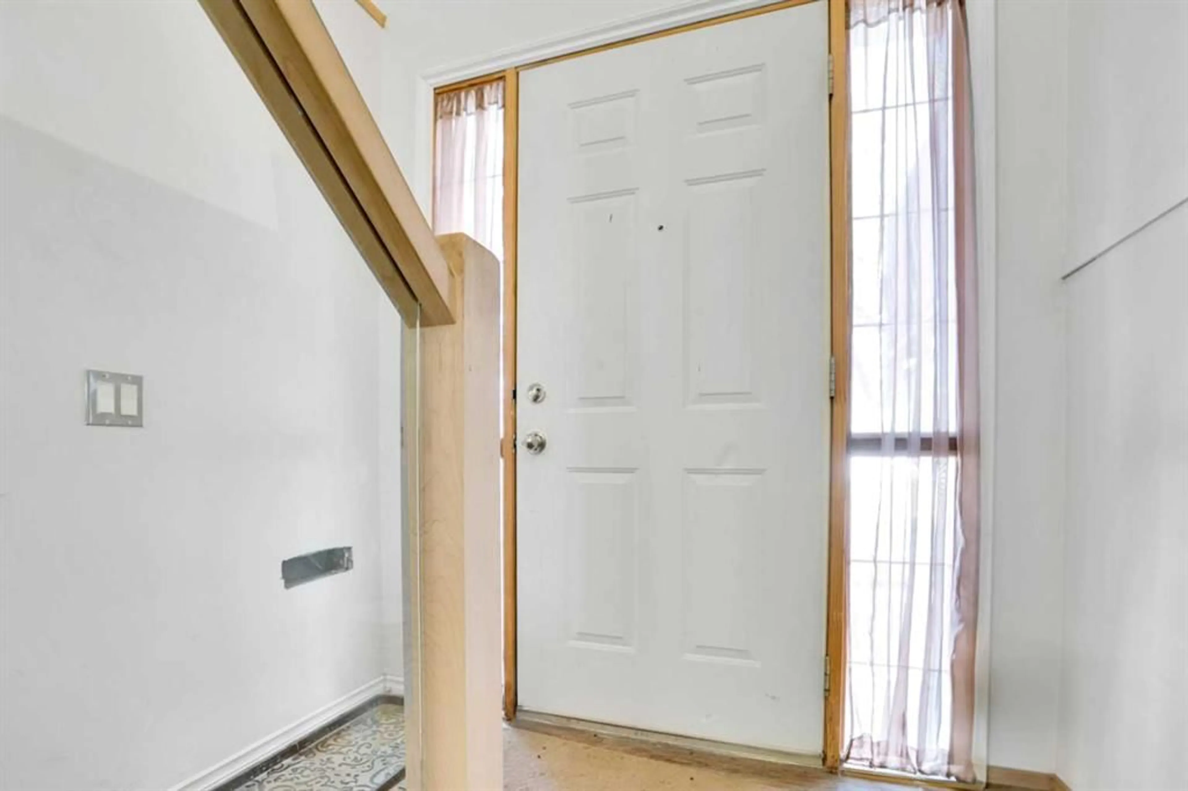4764 Rundlewood Dr, Calgary, Alberta T1Y 2P1
Contact us about this property
Highlights
Estimated valueThis is the price Wahi expects this property to sell for.
The calculation is powered by our Instant Home Value Estimate, which uses current market and property price trends to estimate your home’s value with a 90% accuracy rate.Not available
Price/Sqft$535/sqft
Monthly cost
Open Calculator
Description
Situated on a quiet side street in the close-in community of Rundle in NE Calgary, this surrounded by well cared for homes and yards and is a short 5minute walk to CBE Cecil Swanson K-6 elementary school. A bi-level offering over 2000ft2 of developed space with the benefit of large above grade windows in the basement, there is lots of room here with 2 up + 2 down bedrooms and 2 full baths plus a 2-piece ensuite bath. Plenty of large windows and a wet front exposure allows for lots of natural light while still being shaded by all the beautiful trees. Over the last 20 years shingles, windows, furnace, hot water tank siding, front door and fences were all updated. More recently there have been main floor updates to the kitchen and living area. One of the highlights here is a 28x22 heated garage/shop with a 10-foot door! In addition, the rest of the fenced back yard is poured concrete allowing for additional parking/RV storage and less maintenance. The basement is currently accessible only through the main house. There is a lot of potential here with some light renovation and completion of the work started but is also quite livable today as it sits. With only a 1km walk to the Rundle LRT station and only slightly further to all the amenities in Sunridge a pedestrian lifestyle is viable option here. By car there is quick and easy access to 16th Avenue, 36th Street, Stony Trail and Deerfoot Trail. Come and see for yourself today!
Property Details
Interior
Features
Main Floor
Living Room
17`6" x 14`7"Kitchen
12`1" x 9`5"Dining Room
12`3" x 8`7"Foyer
3`7" x 6`4"Exterior
Features
Parking
Garage spaces 2
Garage type -
Other parking spaces 1
Total parking spaces 3
Property History
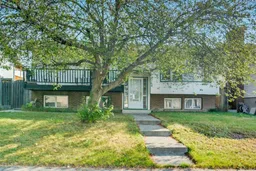 50
50
