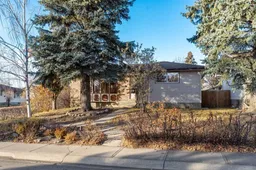This well maintained bungalow is situated on a large corner lot with mature trees on a very quiet street. Offering over 2,300 developed square feet, a single detached garage 16’x 24’, and an additional parking pad ideal for an RV or other vehicles. The main floor has a functional layout for comfortable living. As you enter you are welcomed by a spacious living room with big bay windows that draw in the natural light. This seamlessly connects to the large dining room and “L shaped” kitchen. Which offers plenty of storage with solid wood cabinets, a sink overlooking the backyard, and a breakfast nook. The primary is situated at the front of the home with its own 2 piece ensuite and dual closets! There are two additional well sized bedrooms and a 4 piece main bath. A side entrance off the kitchen leads to your large backyard and stairs to the basement. The lower level has an expansive rec room featuring a brick wood burning fireplace, a office space with built in desk, a convenient wet bar, and a 3 piece bath. This home is immaculate with almost all new windows, and a newer roof. The central location is ideal as you are close to major transit routes, the Ctrain station, walking distance to Dr. Gordon Higgins School, St. Rupert School, and plenty of amenities like Village Square Leisure Centre, the Public Library, Peter Lougheed Hospital and Sunridge mall. Schedule your private showing or view the virtual tour today!
Inclusions: Dishwasher,Freezer,Garage Control(s),Range Hood,Refrigerator,Stove(s),Washer/Dryer,Window Coverings
 43
43


