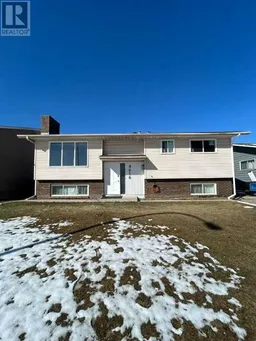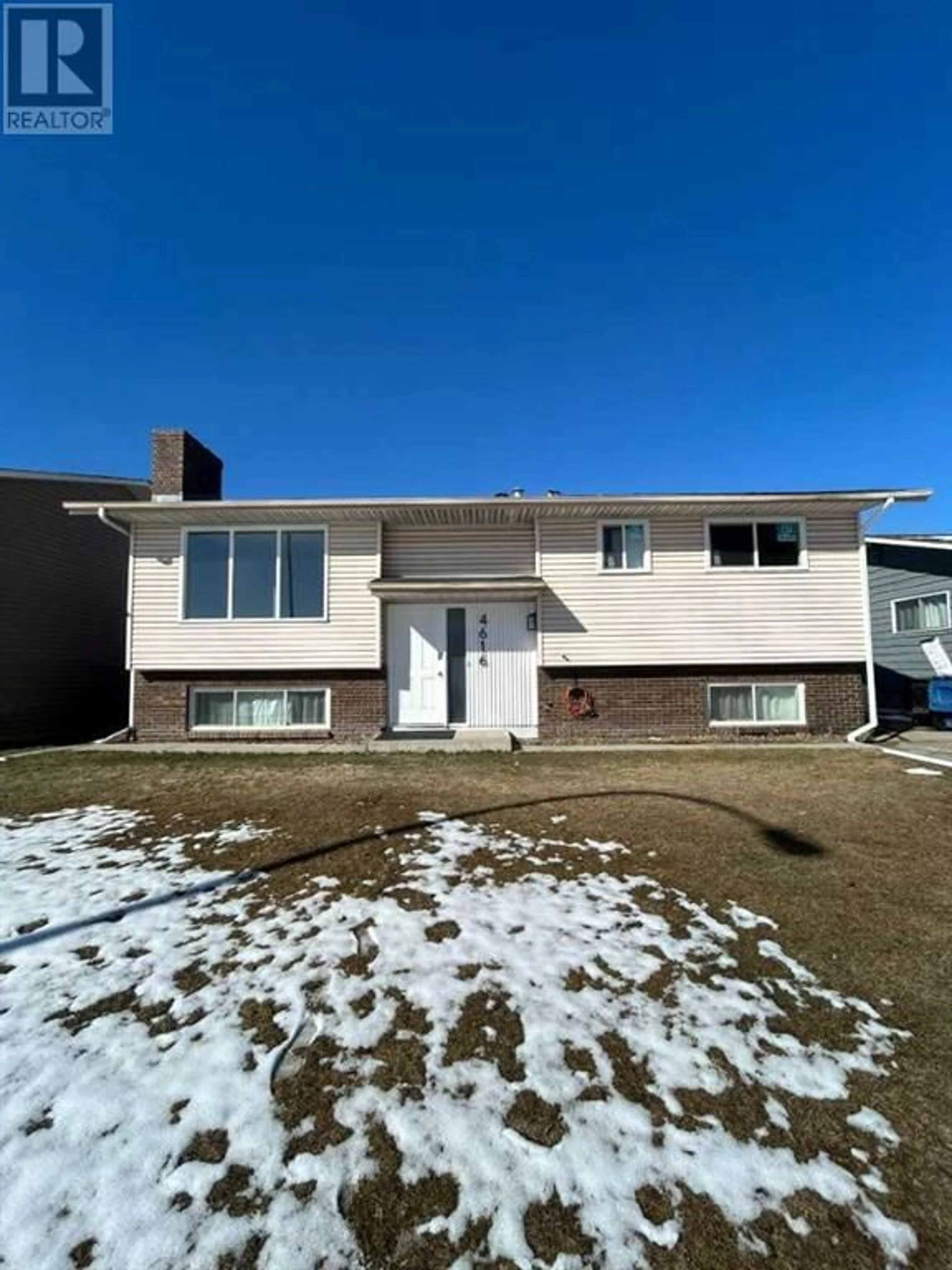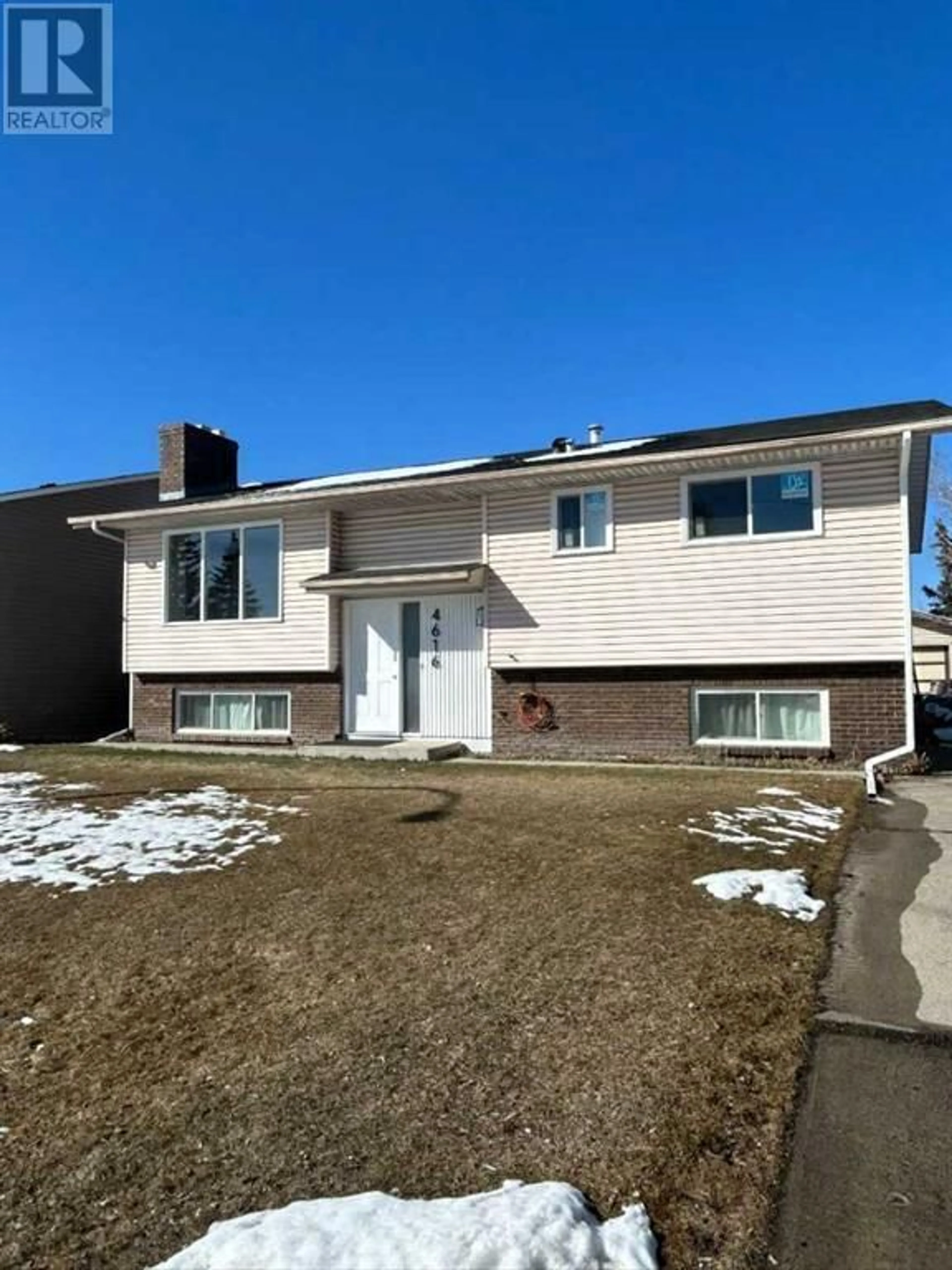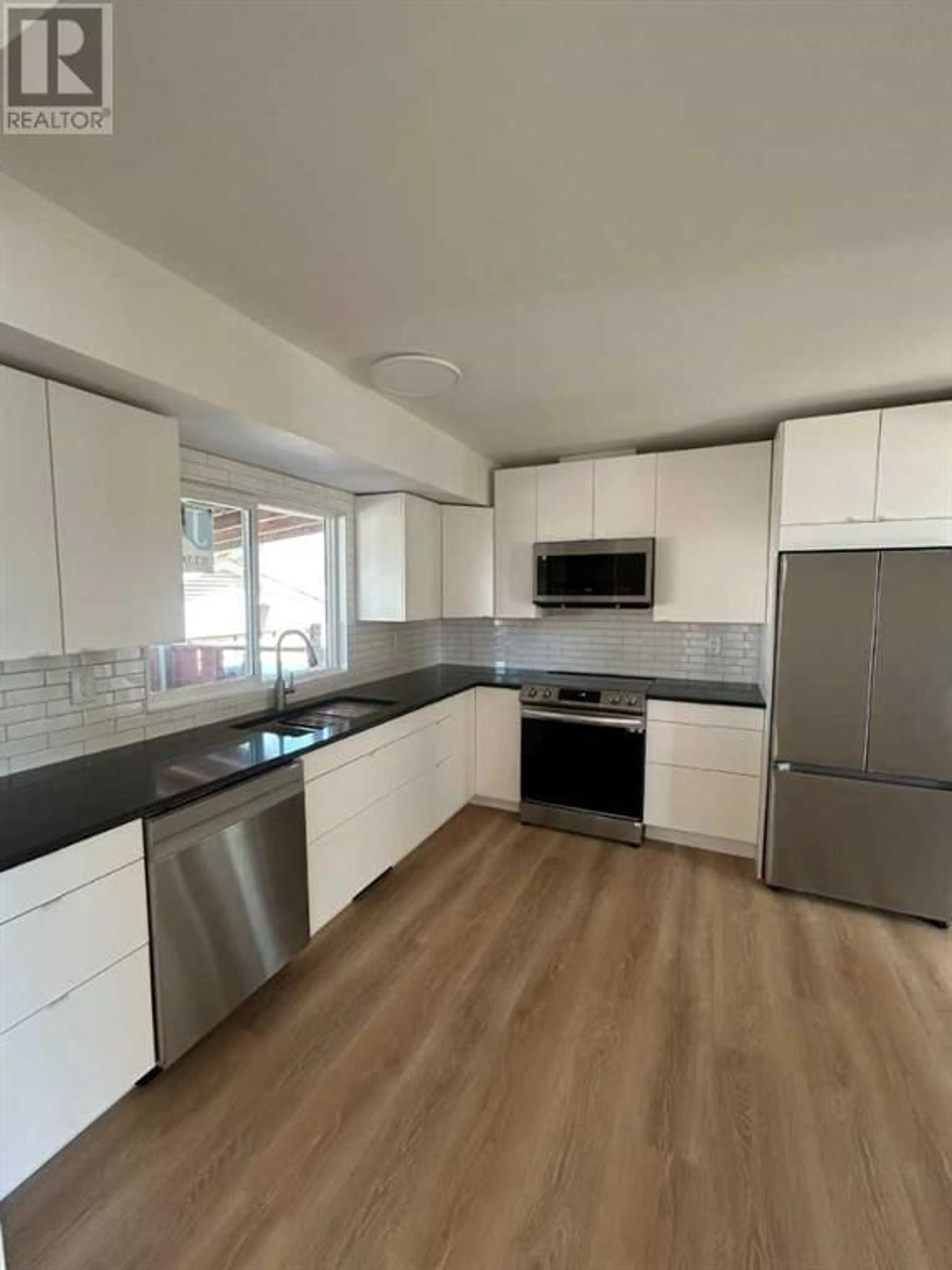4616 Rundleville Drive NE, Calgary, Alberta T1Y2T6
Contact us about this property
Highlights
Estimated ValueThis is the price Wahi expects this property to sell for.
The calculation is powered by our Instant Home Value Estimate, which uses current market and property price trends to estimate your home’s value with a 90% accuracy rate.Not available
Price/Sqft$602/sqft
Days On Market33 days
Est. Mortgage$2,791/mth
Tax Amount ()-
Description
Charming Bi-level Home in Rundle with a LEGAL suite. Discover the perfect blend of comfort and convenience with this beautiful bi-level house nestled in the heart of Rundle.Features:- 1060 sqft floor plan, this home offers ample space for you and your loved ones to thrive.- Upstairs: 3 bedrooms and 1.5 baths- Downstairs: A legal basement suite offering 2 bedrooms and 1 bath, currently rented.- Enjoy peace of mind with a headache-free, LEGAL suite – no need to deal with city permits or regulations.- Enjoy privacy and convenience with a separate back entrance for the basement suite.- Separate laundry facilities for added privacy and convienence.- Stay cozy during winter nights with a charming wood-burning fireplace.- Experience energy efficiency and comfort with a high-efficiency furnace.- Ample parking and storage space with an oversized detached double garage.- Conveniently located, this home is surrounded by a wealth of amenities including shopping centers, schools, and transportation options, all within walking distance.Don't miss out on the opportunity to make this lovely home yours. Schedule a viewing today! (id:39198)
Property Details
Interior
Features
Basement Floor
Laundry room
8.50 ft x 8.58 ftBedroom
11.00 ft x 9.33 ft4pc Bathroom
7.00 ft x 5.75 ftKitchen
8.92 ft x 7.33 ftExterior
Parking
Garage spaces 6
Garage type Detached Garage
Other parking spaces 0
Total parking spaces 6
Property History
 33
33




