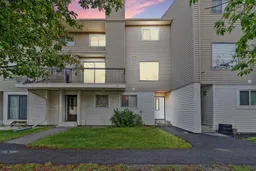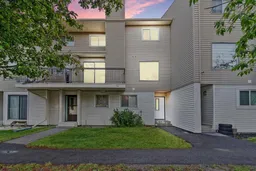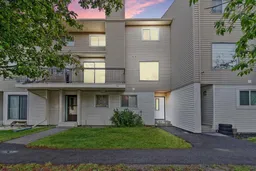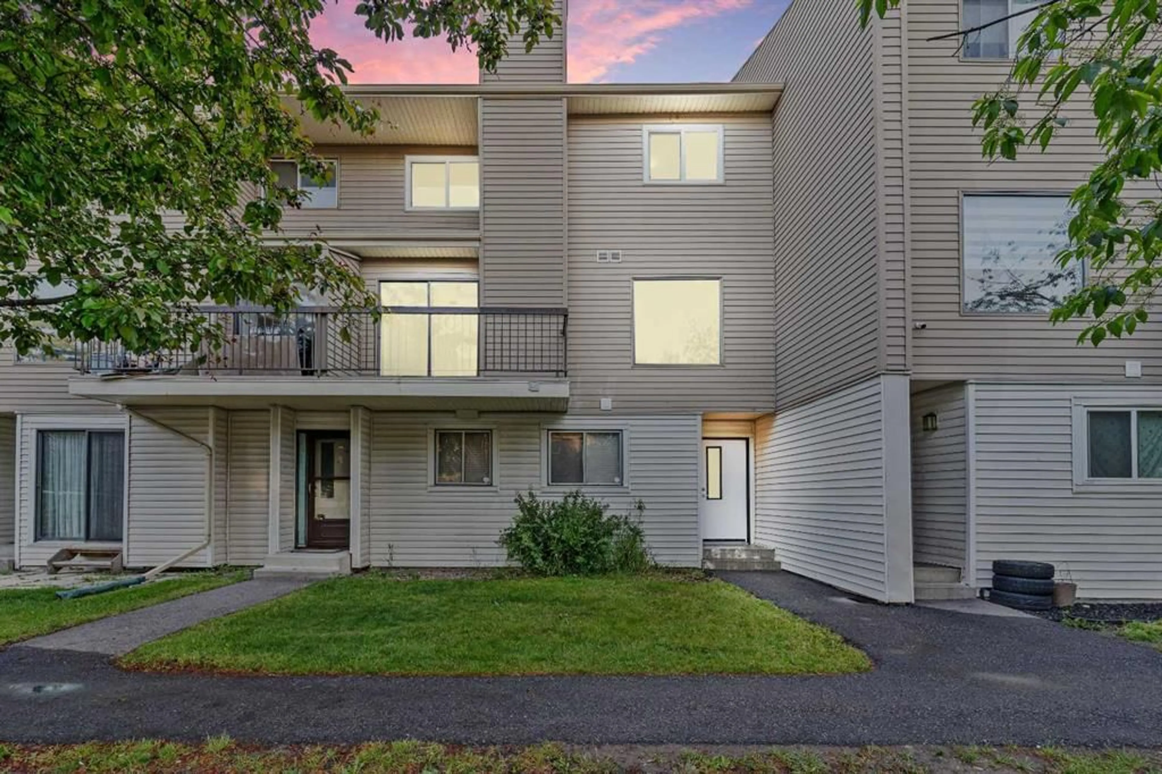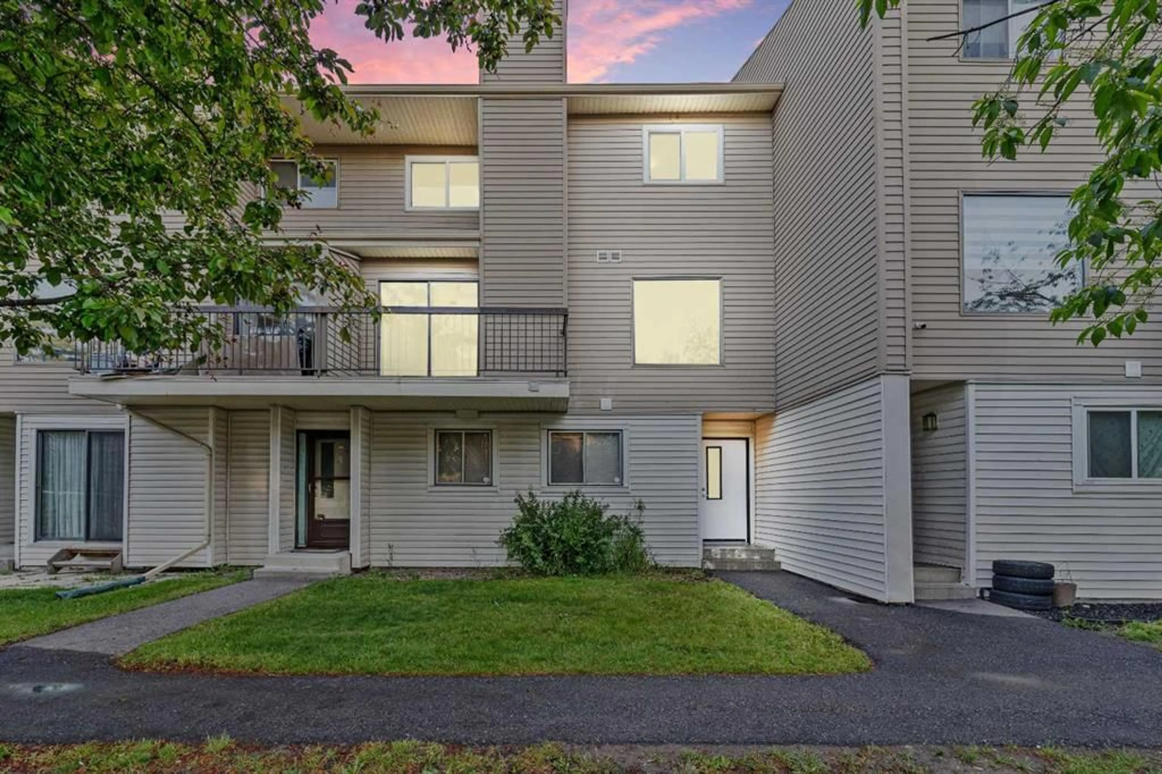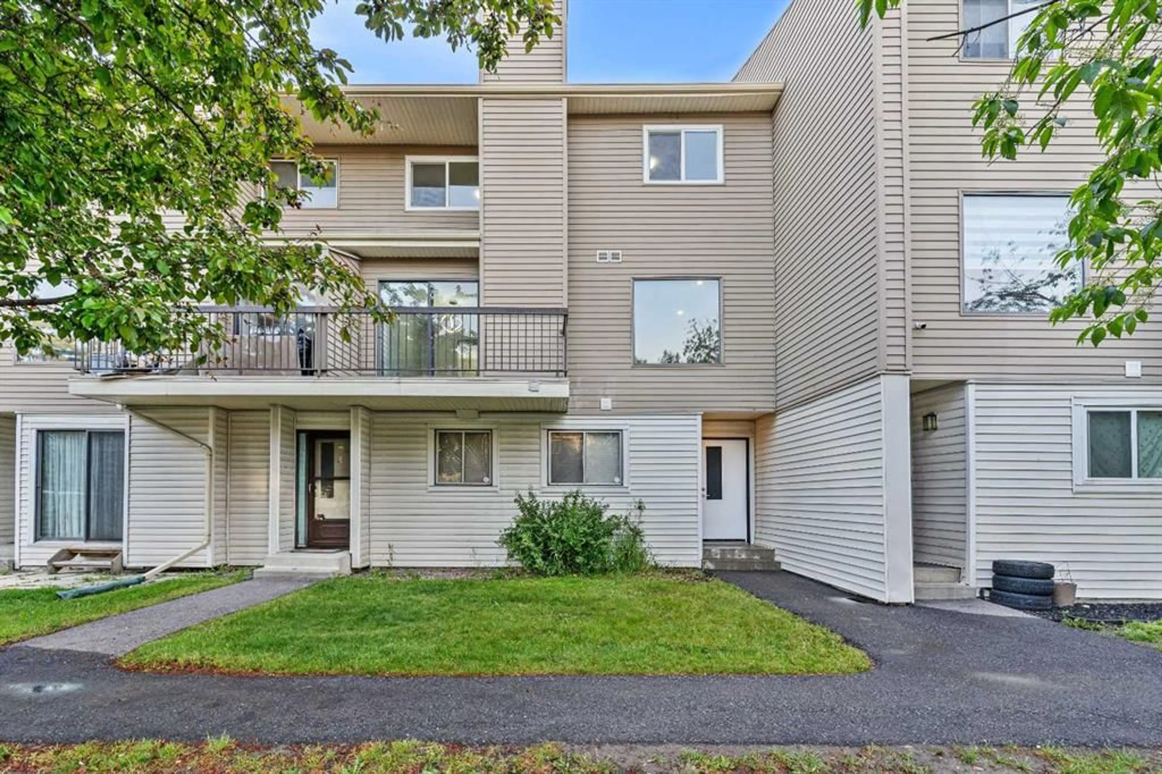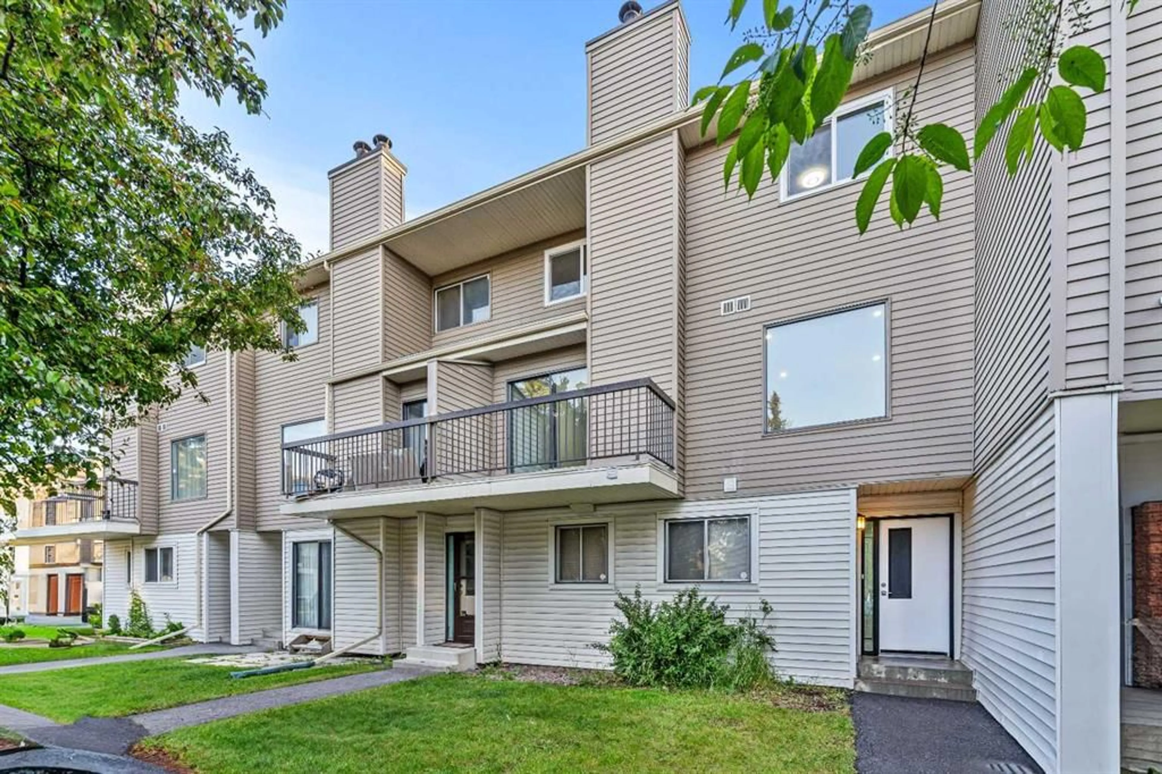2519 38 St #13, Calgary, Alberta T1Y 4W8
Contact us about this property
Highlights
Estimated valueThis is the price Wahi expects this property to sell for.
The calculation is powered by our Instant Home Value Estimate, which uses current market and property price trends to estimate your home’s value with a 90% accuracy rate.Not available
Price/Sqft$309/sqft
Monthly cost
Open Calculator
Description
FULLY RENOVATED, 2 BEDS 1 BATH, BALCONY, ALMOST 1100 SQFT, WALK IN CLOSET - Welcome to your elegantly designed home, perfect for a NEW FAMILY or AS AN INVESTMENT - The foyer walks up to the first level that is complete with a large living space HUGE WINDOWS that bring in a lot of natural light and a FIREPLACE to warm the space. The kitchen has ALL STAINLESS STEEL APPLIANCES and beautifully designed cabinetry. The dining room opens to a BALCONY overlooking a few trees and a LAUNDRY room completes this floor. The upper level is complete with 2 bedrooms, one of which has a walk in closet, and a 4PC bathroom. This home is in a sold location with shops, parks, and schools all close by.
Property Details
Interior
Features
Main Floor
Laundry
7`7" x 7`6"Kitchen
8`0" x 8`6"Living Room
12`11" x 16`7"Dining Room
11`7" x 6`6"Exterior
Features
Parking
Garage spaces -
Garage type -
Total parking spaces 1
Property History
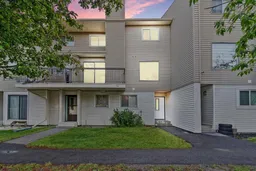 29
29