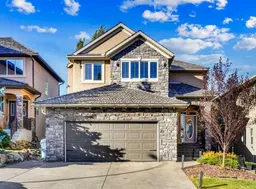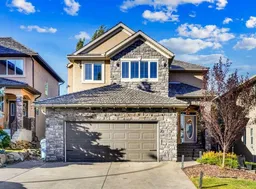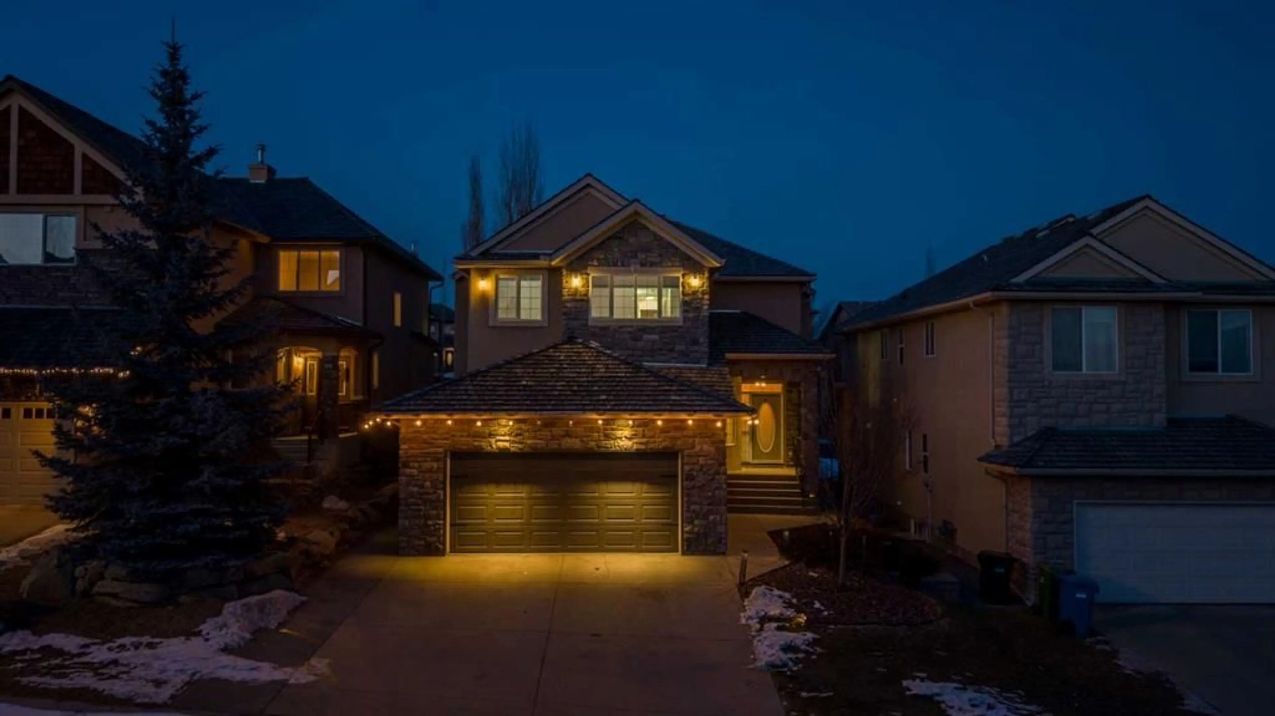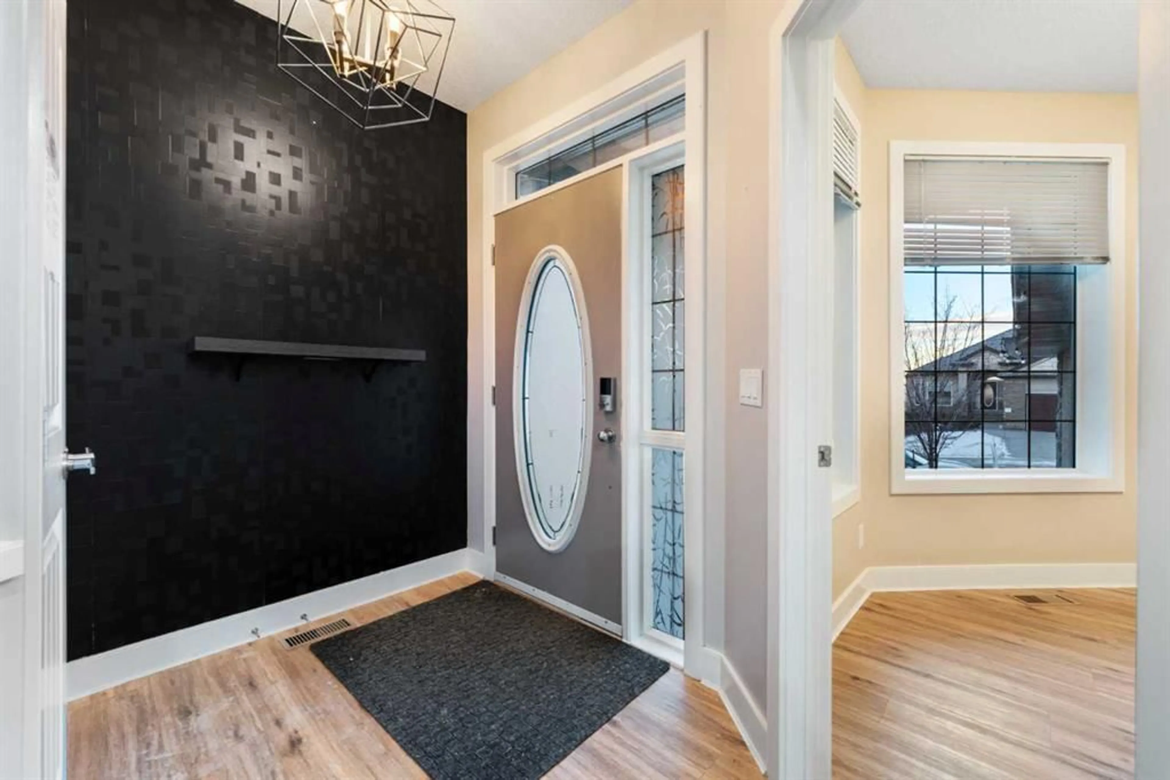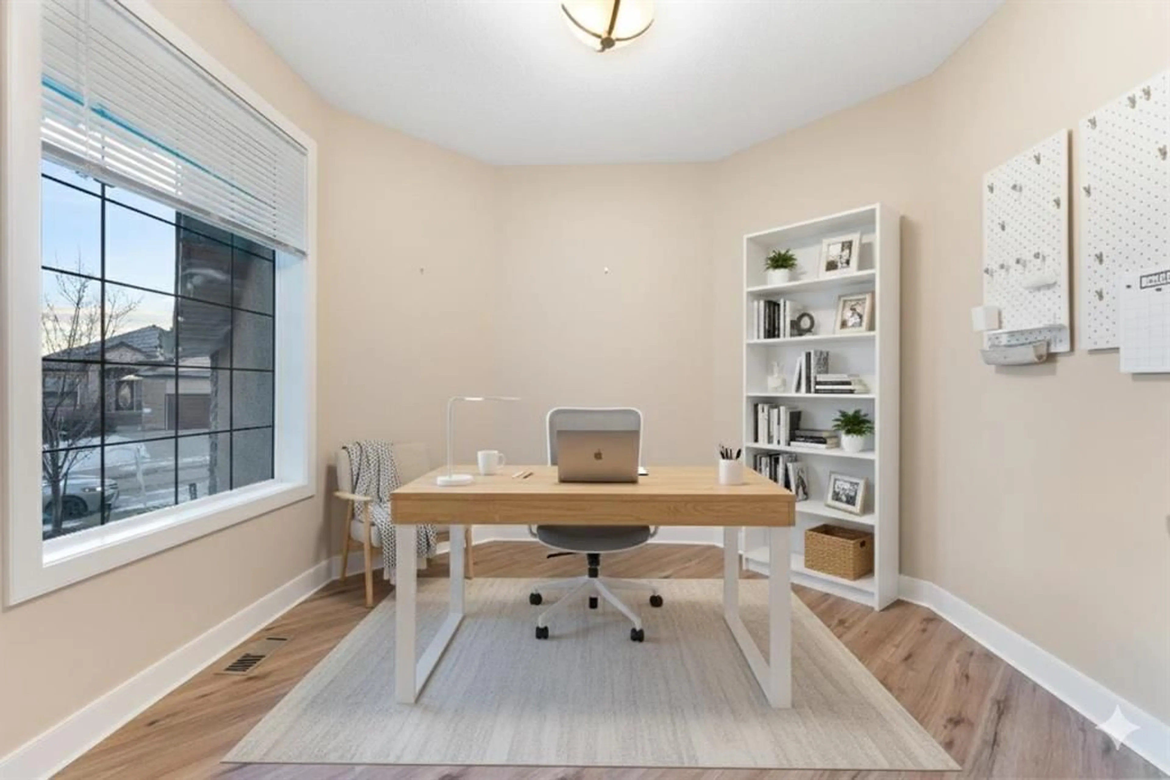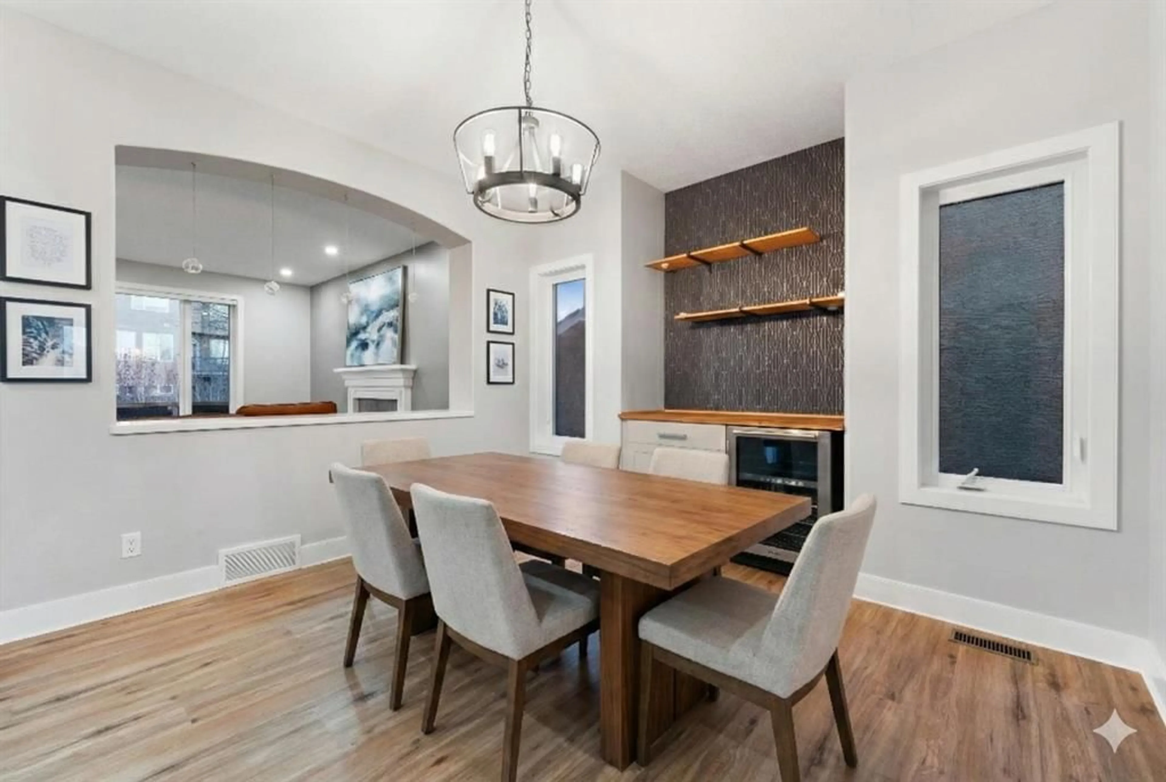70 Royal Ridge Manor, Calgary, Alberta T3G 5Z1
Contact us about this property
Highlights
Estimated valueThis is the price Wahi expects this property to sell for.
The calculation is powered by our Instant Home Value Estimate, which uses current market and property price trends to estimate your home’s value with a 90% accuracy rate.Not available
Price/Sqft$357/sqft
Monthly cost
Open Calculator
Description
** Fully developed estate home situated on a massive 42 ft. × 156 ft. lot, offering approximately 4,000 sq. ft. of total developed living space, four bedrooms on the upper level, 3.5 bathrooms, a main-floor den/office, a dedicated gym room, and an oversized double attached garage (22 ft. × 30 ft.). Featuring stucco siding, dual furnaces, and a chef’s kitchen with a gas cooktop and walk-through pantry, along with a separate formal dining room—features like these are rarely found at this price point**. Welcome to one of the most desirable communities in Northwest Calgary—Royal Oak. This stunning home truly checks all the boxes. Upon entry, you are welcomed by a main-floor office/den, a formal dining room, and a spacious living room that flows seamlessly into the chef’s kitchen, which offers ample counter space to accommodate all your modern-day kitchen needs. The oversized double-attached garage leads into a functional mudroom that seamlessly connects to the walk-through pantry, adding everyday convenience. Upstairs, you’ll find four generously sized bedrooms, including a luxurious primary retreat, along with a large bonus room offering beautiful views of the downtown skyline. The primary bedroom features a spa-inspired 5-piece ensuite with dual sinks, a standing shower, and a spacious walk-in closet. The upper-level laundry room includes custom cabinetry, and the main bathroom on this level also offers dual sinks. The bonus room is enhanced by a second fireplace and numerous windows that flood the space with natural light. The fully developed basement includes an additional bedroom, a dedicated gym room, a recreation area, and a full four-piece bathroom. The utility room provides ample storage space and houses dual furnaces for zoned heating, along with a 75-gallon hot water tank (2020). Recent upgrades include luxury vinyl plank flooring on the main floor, updated lighting fixtures and pot lights (2023), a chimney hood fan (2022), and a refrigerator (2023). This exceptional home offers space, functionality, and luxury in a prime location—don’t miss this rare opportunity.
Property Details
Interior
Features
Upper Floor
Walk-In Closet
6`5" x 8`9"5pc Bathroom
11`6" x 5`0"5pc Ensuite bath
10`8" x 14`3"Bedroom
11`6" x 9`11"Exterior
Features
Parking
Garage spaces 2
Garage type -
Other parking spaces 2
Total parking spaces 4
Property History
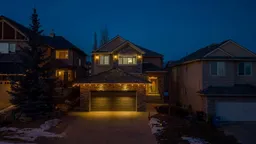 50
50