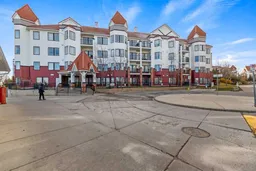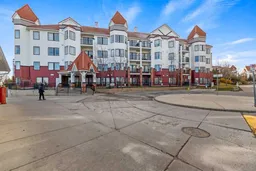Looking for a stylish, low-maintenance condo that keeps up with your fast-paced lifestyle? This 2-bedroom, 2-bathroom unit in the Red Haus Complex is exactly what you’ve been searching for! With an open-concept layout, this space is perfect for both relaxation and entertaining. The large window in the living room bring in tons of natural light, and the glass door opens up to your private balcony—ideal for morning coffee or unwinding after a workout. The modern kitchen features sleek cabinetry, a raised breakfast bar, and plenty of counter space, plus room for a small dining area or a home office nook. The spacious primary bedroom is designed for ultimate comfort with a walk-through closet to the private ensuite. The second bedroom is perfect for guests, a home office, or your personal fitness studio! And with a full second bathroom, and in the suite laundry you’ve got extra convenience. Underground heated parking, and secure storage make life easy, while the complex offers bike storage and underground parking for motorcycles (available through the manager). But it’s the location that truly shines! Steps from the Resident Club House for your daily workout, plus walking distance to trendy restaurants, coffee shops, shopping, and more. Catching public transit is a breeze, and with quick access to main roads, getting around the city has never been easier. Plus, there is plenty of visitor parking. This is the perfect home for anyone who loves staying active, socializing, and living life to the fullest!
Inclusions: Dishwasher,Dryer,Electric Stove,Microwave Hood Fan,Refrigerator,Washer,Window Coverings
 33
33



