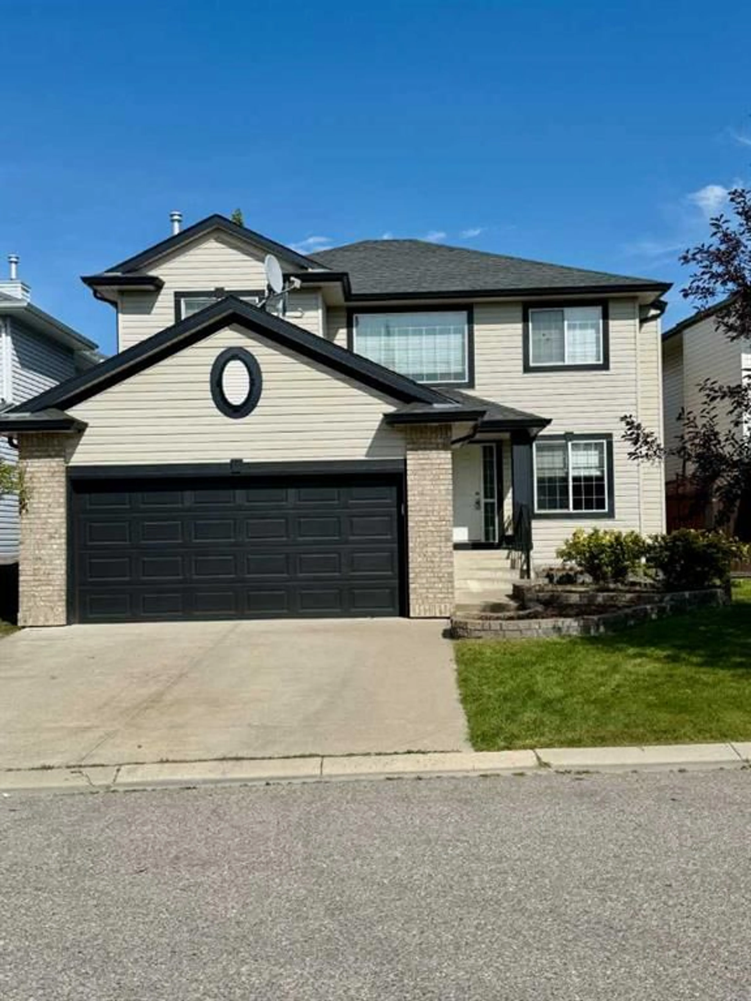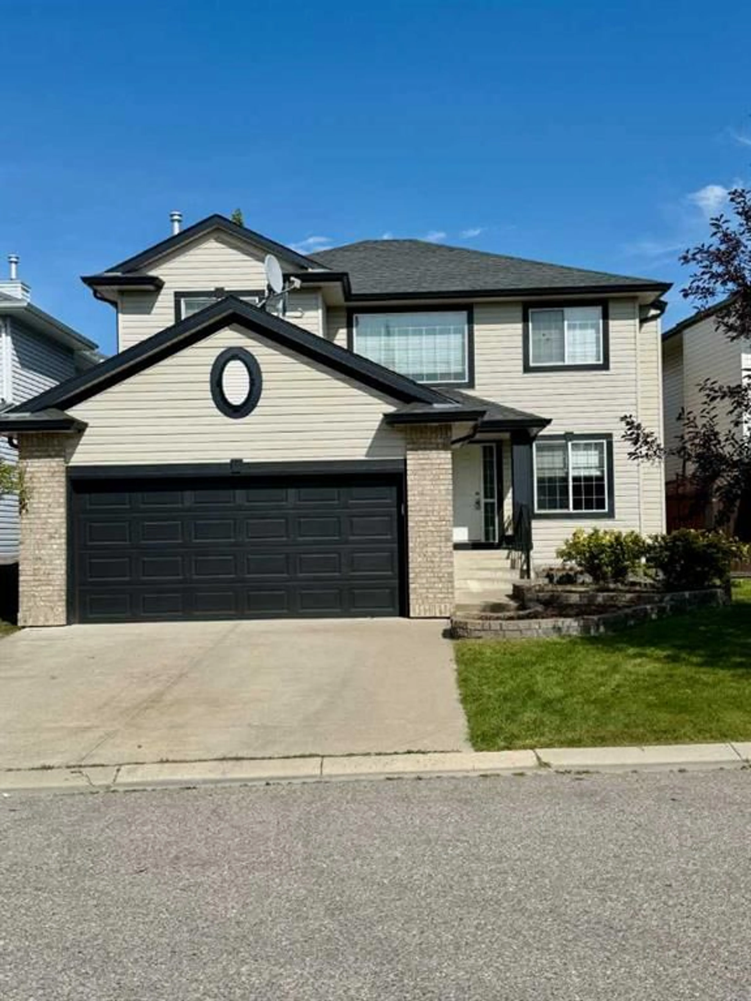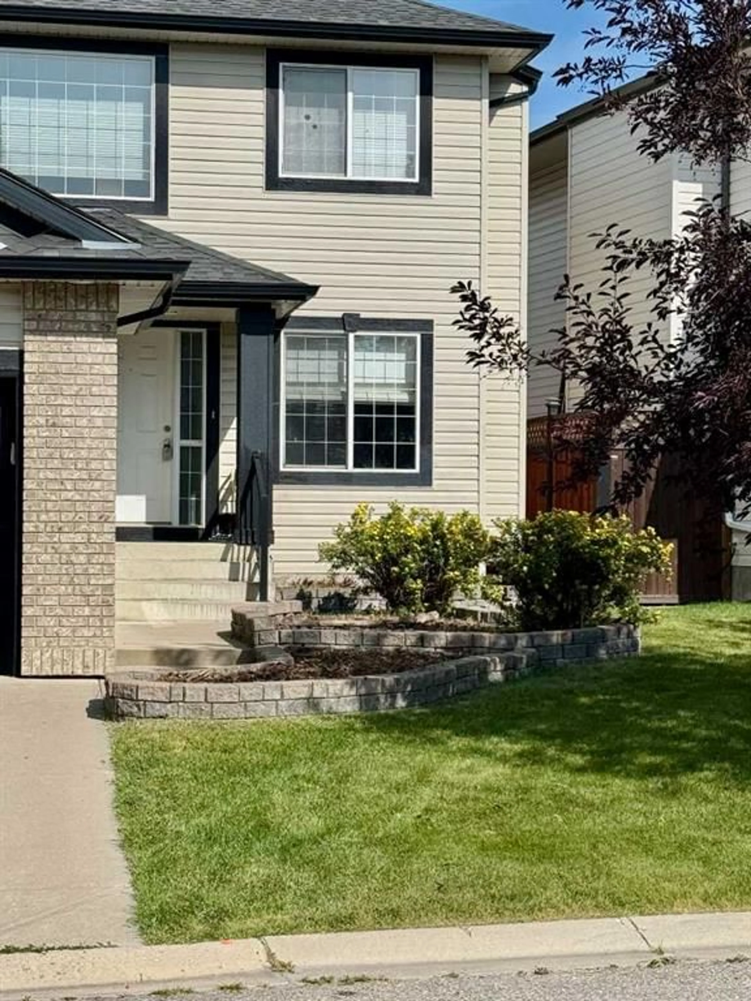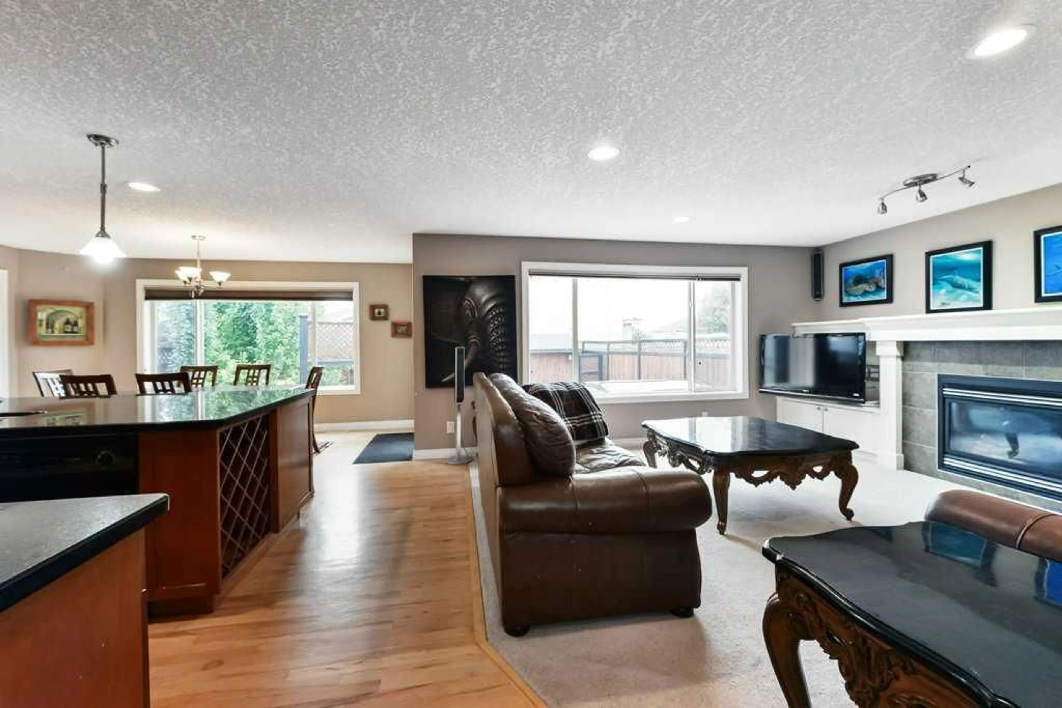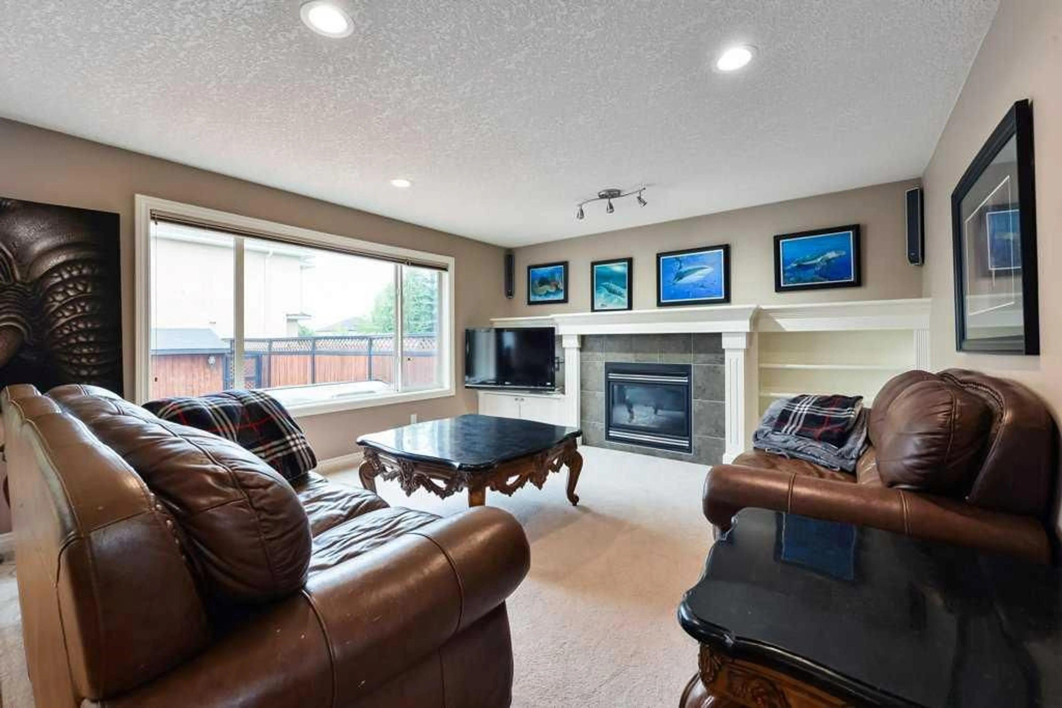6 Royal Birkdale Crt, Calgary, Alberta T3G 5R5
Contact us about this property
Highlights
Estimated valueThis is the price Wahi expects this property to sell for.
The calculation is powered by our Instant Home Value Estimate, which uses current market and property price trends to estimate your home’s value with a 90% accuracy rate.Not available
Price/Sqft$363/sqft
Monthly cost
Open Calculator
Description
Exceptionally well-designed 4-bedroom home located on a quiet, private court, just minutes from Royal Oak and William D. Pratt Schools, parks, and recreation. The main floor welcomes you with hardwood flooring and a central layout. To the right, French doors open to a spacious private den with custom built-in shelving, desk, cupboards, and granite counters. The large open kitchen features an oversized island with double sink, granite counters, and extensive cabinet and counter space. A walk-through pantry with custom cabinetry connects directly to the laundry area and the fully insulated, drywalled, heated double garage. Perfect for entertaining, the adjacent family room offers a gas fireplace with built-ins, while the bright eating nook/dining area overlooks the backyard. The private, fully fenced yard includes a large deck, brick patio, planter boxes, and a hot tub area—ideal for summer evenings and outdoor enjoyment. A centrally located powder room completes the main floor. Upstairs, you’ll find four generous bedrooms. The primary suite features a double-door entry, a spacious layout, a 5-piece ensuite with double sinks, separate shower, and soaker tub, plus a large walk-in closet. The three additional bedrooms all have ample closet space, including one with a walk-in closet, and are served by a central 4-piece bath. The fully finished lower level is wide open and includes a walk-in steam bath with shower, a wet bar, and a cedar closet. Additional features include central air conditioning, ensuring year-round comfort. This unbeatable location offers easy access to top schools, playgrounds, the Rocky Ridge YMCA, shopping, dining, and amenities at Crowfoot Centre. Commuters will appreciate proximity to the Rocky Ridge LRT station, Stoney Trail, and Crowchild Trail.
Property Details
Interior
Features
Main Floor
2pc Bathroom
7`0" x 2`6"Dining Room
15`4" x 8`1"Kitchen
15`4" x 11`10"Laundry
11`9" x 11`5"Exterior
Features
Parking
Garage spaces 2
Garage type -
Other parking spaces 2
Total parking spaces 4
Property History
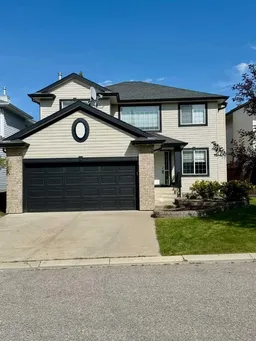 40
40
